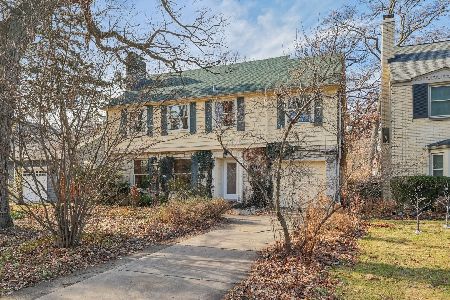1142 Franklin Avenue, River Forest, Illinois 60305
$1,185,000
|
Sold
|
|
| Status: | Closed |
| Sqft: | 6,350 |
| Cost/Sqft: | $197 |
| Beds: | 4 |
| Baths: | 5 |
| Year Built: | 1997 |
| Property Taxes: | $37,579 |
| Days On Market: | 2021 |
| Lot Size: | 0,37 |
Description
Beautiful custom 4bd/4.1bth home on corner lot. This luxurious home features exquisitely curated materials & finishes throughout. Elegant 2 story Entrance Foyer with curved floating staircase, Avana Onyx floors, arched doorways. Enjoy cooking in the beautifully crafted spacious kitchen with Sub Zero fridge, Thermador appliances, big island, two sinks, quartz counters and designer backsplash. Home includes spectacular true master suite w/ spa-like bath, dressing room, her & his walk in closets w/built in closet organisers. Sizeable bedrooms, lots of closet space throughout, living room and family room with fireplaces, recreation room, den/playroom, 2bd kitchen, grate storage space, attached 3 car garage, backyard with concrete patio . Too many features to list, a true must see!
Property Specifics
| Single Family | |
| — | |
| — | |
| 1997 | |
| Full | |
| — | |
| No | |
| 0.37 |
| Cook | |
| — | |
| — / Not Applicable | |
| None | |
| Lake Michigan | |
| Public Sewer | |
| 10774591 | |
| 15013030120000 |
Nearby Schools
| NAME: | DISTRICT: | DISTANCE: | |
|---|---|---|---|
|
Grade School
Willard Elementary School |
90 | — | |
|
Middle School
Roosevelt School |
90 | Not in DB | |
|
High School
Oak Park & River Forest High Sch |
200 | Not in DB | |
Property History
| DATE: | EVENT: | PRICE: | SOURCE: |
|---|---|---|---|
| 4 Sep, 2020 | Sold | $1,185,000 | MRED MLS |
| 10 Aug, 2020 | Under contract | $1,249,900 | MRED MLS |
| 8 Jul, 2020 | Listed for sale | $1,249,900 | MRED MLS |
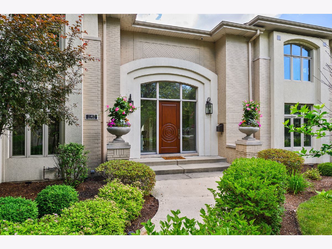
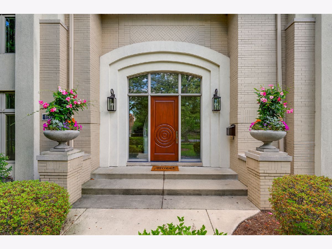
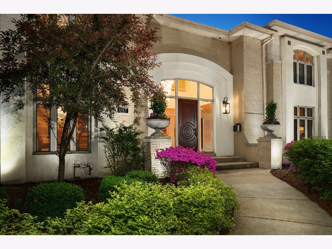
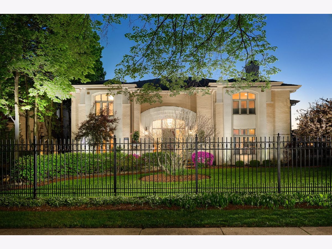
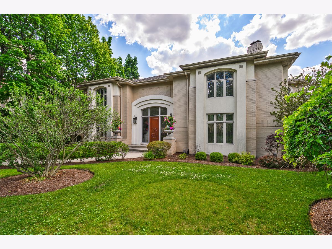
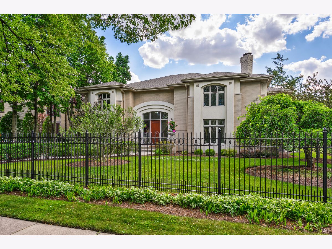
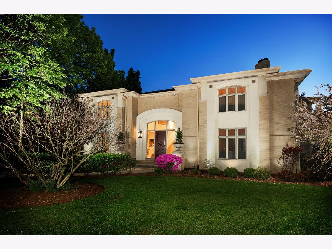
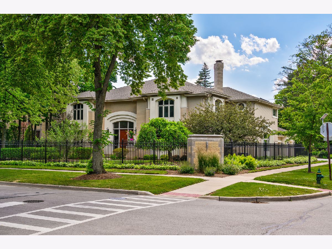
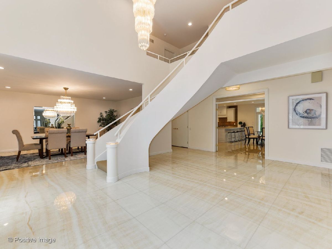
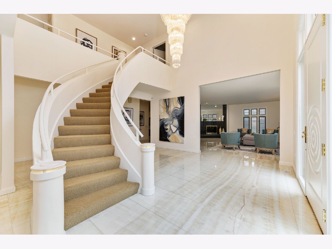
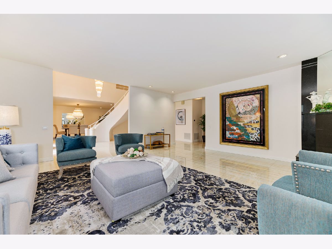
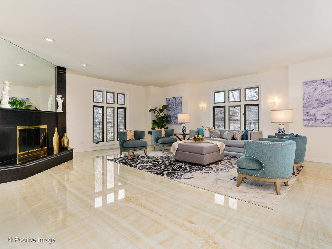
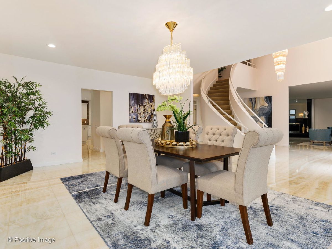
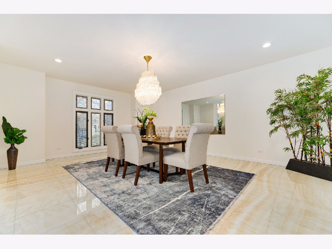
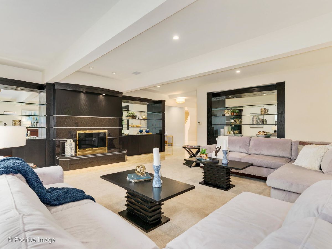
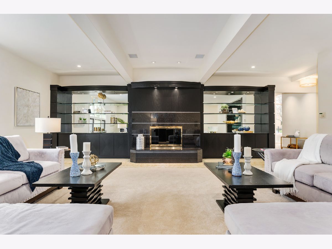
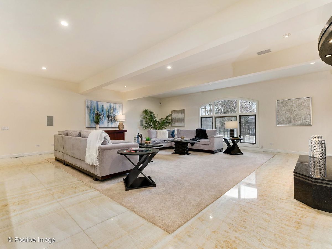
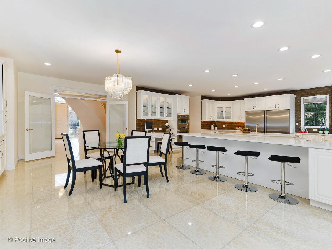
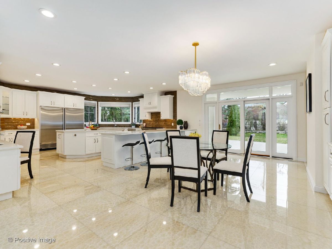
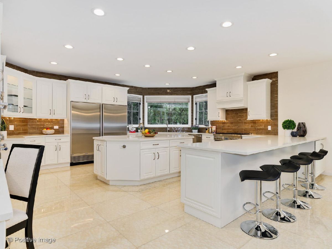
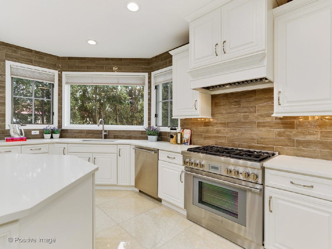
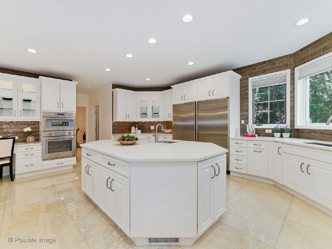
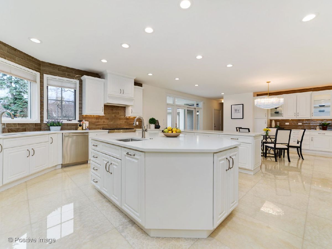
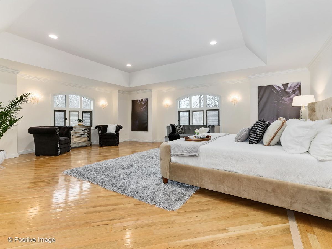
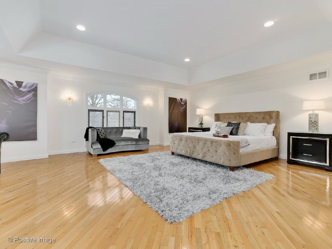
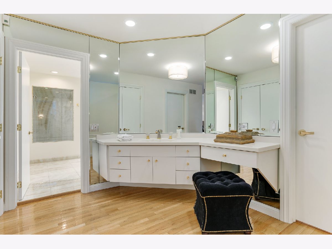
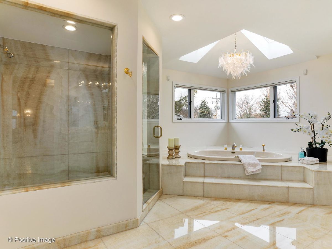
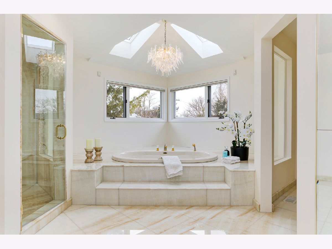
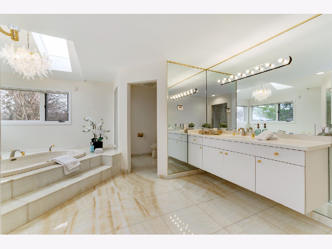
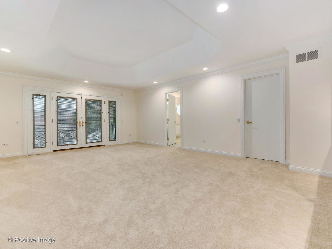
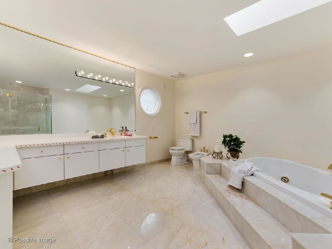
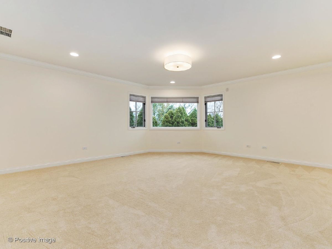
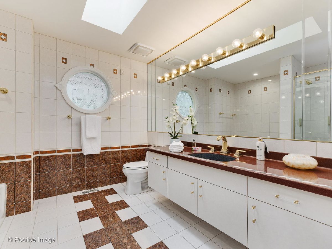
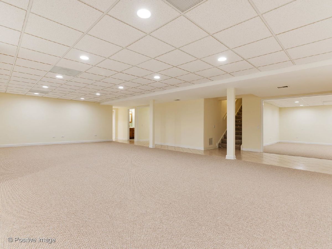
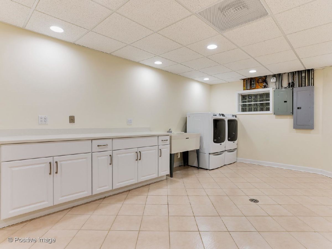
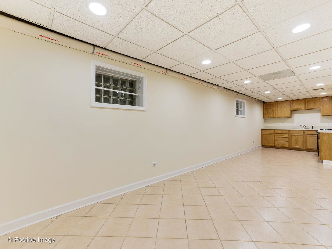
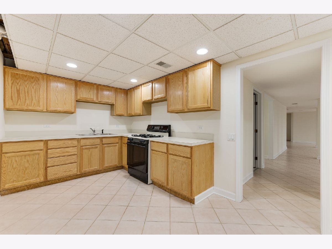
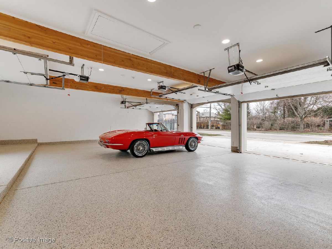
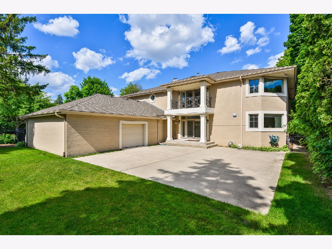
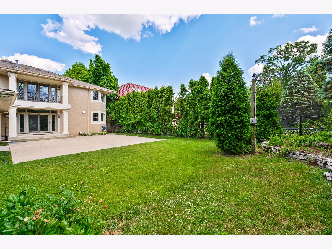
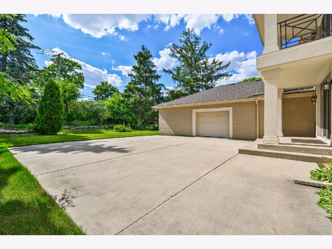
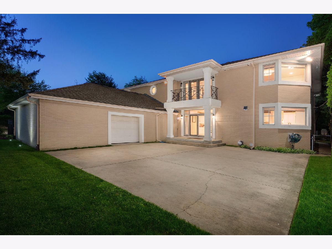
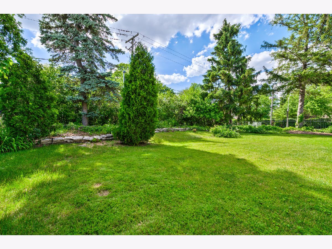
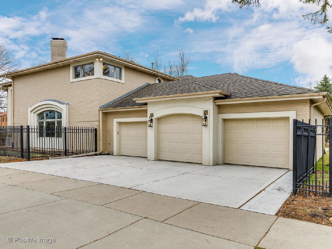
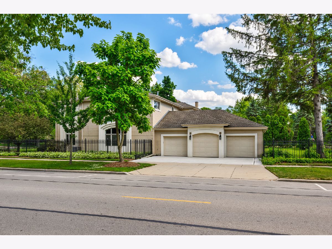
Room Specifics
Total Bedrooms: 4
Bedrooms Above Ground: 4
Bedrooms Below Ground: 0
Dimensions: —
Floor Type: Carpet
Dimensions: —
Floor Type: Carpet
Dimensions: —
Floor Type: Carpet
Full Bathrooms: 5
Bathroom Amenities: Whirlpool,Separate Shower,Double Sink,Bidet
Bathroom in Basement: 1
Rooms: Kitchen,Balcony/Porch/Lanai,Den,Foyer,Recreation Room,Storage,Walk In Closet
Basement Description: Finished
Other Specifics
| 3 | |
| Concrete Perimeter | |
| Concrete | |
| Balcony, Patio, Storms/Screens | |
| Corner Lot | |
| 88 X 185 | |
| Pull Down Stair | |
| Full | |
| Vaulted/Cathedral Ceilings, Skylight(s), Sauna/Steam Room, Walk-In Closet(s) | |
| Double Oven, Range, Microwave, Dishwasher, Refrigerator, High End Refrigerator, Washer, Dryer, Disposal, Stainless Steel Appliance(s), Built-In Oven, Range Hood | |
| Not in DB | |
| Park, Sidewalks, Street Lights, Street Paved | |
| — | |
| — | |
| Wood Burning, Gas Starter |
Tax History
| Year | Property Taxes |
|---|---|
| 2020 | $37,579 |
Contact Agent
Nearby Similar Homes
Contact Agent
Listing Provided By
Compass



