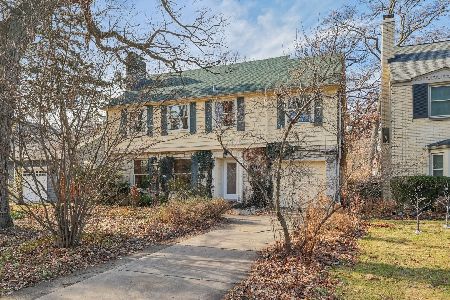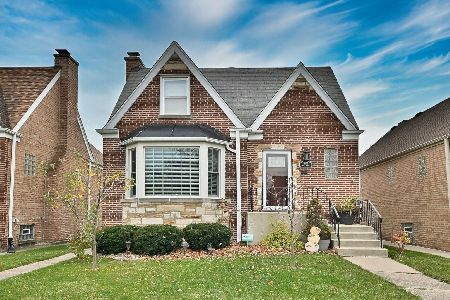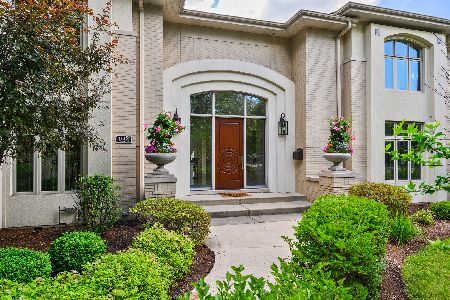1206 Franklin Avenue, River Forest, Illinois 60305
$530,000
|
Sold
|
|
| Status: | Closed |
| Sqft: | 2,540 |
| Cost/Sqft: | $216 |
| Beds: | 3 |
| Baths: | 2 |
| Year Built: | 1950 |
| Property Taxes: | $6,713 |
| Days On Market: | 2805 |
| Lot Size: | 0,25 |
Description
Amazing location! Rare, hard-to-find, large solid brick ranch on over-sized lot! Sought after River Forest location in top-rated school district. Heated floors throughout this 2500 sq ft, 3 bed, 2 bath home. Large living room with beautiful built-ins, stone fireplace and picturesque window that lets in tons of sunshine. Great flow into a formal dining room overlooking the awesome front yard. Kitchen has sizeable eat-in area. 3 spacious bedrooms with plenty of closet space. Nice family room with wet bar. Huge utility room with washer/dryer. Great sun room with built-in brick cooking grille ready for all your weekend and holiday hosting with family and friends. Nice backyard with sprinkler system. 2 car attached garage. Blocks from everything including Willard Elementary, Dominican University & Constitution Park and short trip downtown. Proudly and lovingly maintained, ready for your personal decorating touches. Hurry.....won't last!
Property Specifics
| Single Family | |
| — | |
| Ranch | |
| 1950 | |
| None | |
| — | |
| No | |
| 0.25 |
| Cook | |
| — | |
| 0 / Not Applicable | |
| None | |
| Lake Michigan | |
| Public Sewer | |
| 09944855 | |
| 15011110700000 |
Nearby Schools
| NAME: | DISTRICT: | DISTANCE: | |
|---|---|---|---|
|
Grade School
Willard Elementary School |
90 | — | |
|
Middle School
Roosevelt School |
90 | Not in DB | |
|
High School
Oak Park & River Forest High Sch |
200 | Not in DB | |
Property History
| DATE: | EVENT: | PRICE: | SOURCE: |
|---|---|---|---|
| 12 Jul, 2018 | Sold | $530,000 | MRED MLS |
| 30 May, 2018 | Under contract | $549,900 | MRED MLS |
| 16 May, 2018 | Listed for sale | $549,900 | MRED MLS |
Room Specifics
Total Bedrooms: 3
Bedrooms Above Ground: 3
Bedrooms Below Ground: 0
Dimensions: —
Floor Type: Carpet
Dimensions: —
Floor Type: Carpet
Full Bathrooms: 2
Bathroom Amenities: Double Sink
Bathroom in Basement: 0
Rooms: Screened Porch,Eating Area,Utility Room-1st Floor,Foyer
Basement Description: Slab
Other Specifics
| 2 | |
| Concrete Perimeter | |
| Concrete | |
| — | |
| — | |
| 60X180 | |
| — | |
| None | |
| Bar-Wet, Heated Floors, First Floor Full Bath | |
| Range, Microwave, Dishwasher, Refrigerator, Washer, Dryer, Disposal | |
| Not in DB | |
| Sidewalks, Street Lights, Street Paved | |
| — | |
| — | |
| Wood Burning |
Tax History
| Year | Property Taxes |
|---|---|
| 2018 | $6,713 |
Contact Agent
Nearby Similar Homes
Contact Agent
Listing Provided By
Baird & Warner










