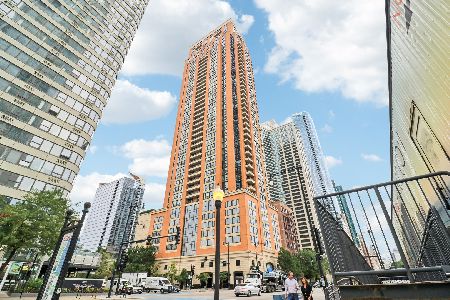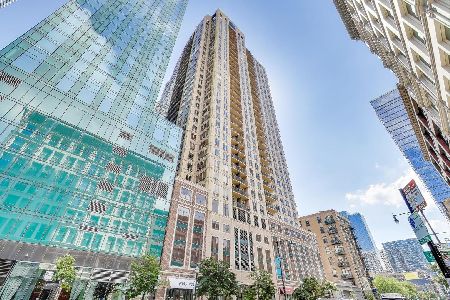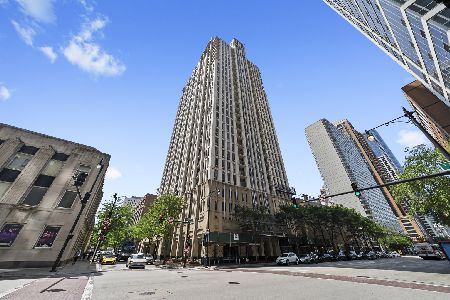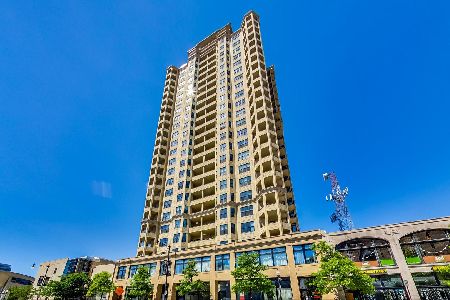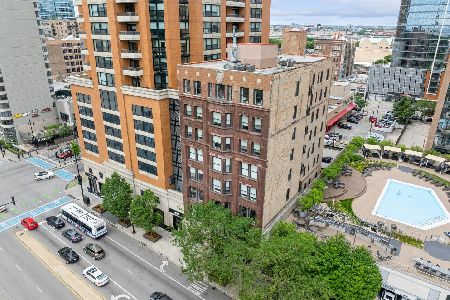1142 Michigan Avenue, Loop, Chicago, Illinois 60605
$650,000
|
Sold
|
|
| Status: | Closed |
| Sqft: | 1,800 |
| Cost/Sqft: | $386 |
| Beds: | 2 |
| Baths: | 2 |
| Year Built: | 1895 |
| Property Taxes: | $10,228 |
| Days On Market: | 4469 |
| Lot Size: | 0,00 |
Description
Luxurious 1,800 sqft condo w/46 ft of windows overlooking Grant Park & the museum campus. Front unit in boutique elevator bldg. Open floorplan includes gas FP & built-ins, spacious dining rm & large white kit w/new marble counters. Split floorplan w/2 ensuite BRs. Bonus rm ideal for storage or small office. Hardwood flrs. Balcony. Includes secure prkg & storage. Fabulous location near restaurants & Trader Joe's.
Property Specifics
| Condos/Townhomes | |
| 8 | |
| — | |
| 1895 | |
| None | |
| — | |
| No | |
| — |
| Cook | |
| — | |
| 933 / Monthly | |
| Parking,Insurance,Exterior Maintenance,Scavenger,Snow Removal | |
| Lake Michigan | |
| Public Sewer | |
| 08435218 | |
| 17153090301007 |
Nearby Schools
| NAME: | DISTRICT: | DISTANCE: | |
|---|---|---|---|
|
Grade School
South Loop Elementary School |
299 | — | |
|
High School
Phillips Academy High School |
299 | Not in DB | |
Property History
| DATE: | EVENT: | PRICE: | SOURCE: |
|---|---|---|---|
| 30 May, 2014 | Sold | $650,000 | MRED MLS |
| 18 Apr, 2014 | Under contract | $695,000 | MRED MLS |
| 3 Sep, 2013 | Listed for sale | $695,000 | MRED MLS |
Room Specifics
Total Bedrooms: 2
Bedrooms Above Ground: 2
Bedrooms Below Ground: 0
Dimensions: —
Floor Type: Hardwood
Full Bathrooms: 2
Bathroom Amenities: —
Bathroom in Basement: 0
Rooms: Foyer,Storage,Deck
Basement Description: None
Other Specifics
| — | |
| — | |
| — | |
| Deck | |
| — | |
| COMMON | |
| — | |
| Full | |
| Hardwood Floors, Laundry Hook-Up in Unit | |
| Range, Microwave, Dishwasher, Refrigerator, Washer, Dryer, Disposal | |
| Not in DB | |
| — | |
| — | |
| Storage | |
| Gas Log |
Tax History
| Year | Property Taxes |
|---|---|
| 2014 | $10,228 |
Contact Agent
Nearby Similar Homes
Nearby Sold Comparables
Contact Agent
Listing Provided By
Coldwell Banker Residential

