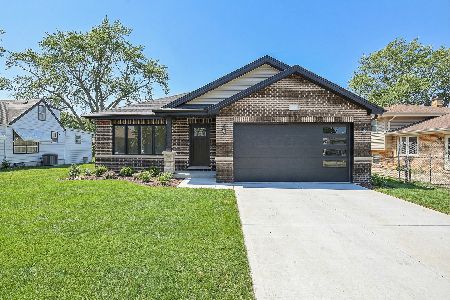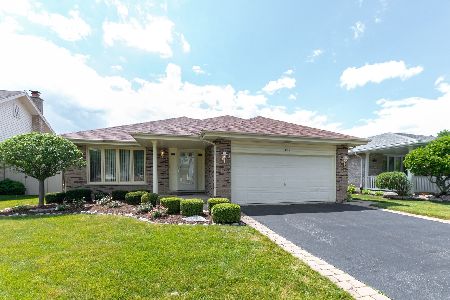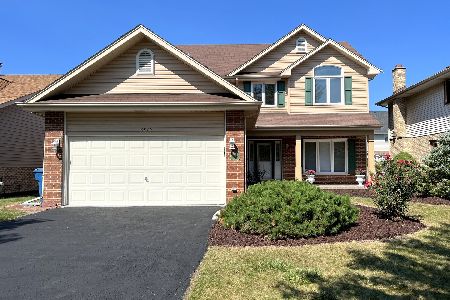11421 Magnolia Lane, Alsip, Illinois 60803
$275,000
|
Sold
|
|
| Status: | Closed |
| Sqft: | 2,212 |
| Cost/Sqft: | $122 |
| Beds: | 3 |
| Baths: | 3 |
| Year Built: | 1998 |
| Property Taxes: | $4,944 |
| Days On Market: | 1615 |
| Lot Size: | 0,17 |
Description
Must see this brick 3 step ranch w/2car attached garage. This home boasts 3 skylights and has an open airy feel with soaring cathedral ceilings. Kitchen and family room have a great open layout. Kitchen is large with an island, ceramic floors and area for a table. Living and dining room have hardwood floors. Masterbedroom has walk in closet and a masterbath with a shower an separate whirlpool tub. Unfinished basement. Laundry is on the 2nd floor. Back yard is fully fenced and delight to entertain.
Property Specifics
| Single Family | |
| — | |
| Step Ranch | |
| 1998 | |
| Partial | |
| — | |
| No | |
| 0.17 |
| Cook | |
| — | |
| — / Not Applicable | |
| None | |
| Lake Michigan | |
| Public Sewer | |
| 11232944 | |
| 24211020020000 |
Property History
| DATE: | EVENT: | PRICE: | SOURCE: |
|---|---|---|---|
| 6 Dec, 2021 | Sold | $275,000 | MRED MLS |
| 1 Oct, 2021 | Under contract | $269,900 | MRED MLS |
| 29 Sep, 2021 | Listed for sale | $269,900 | MRED MLS |
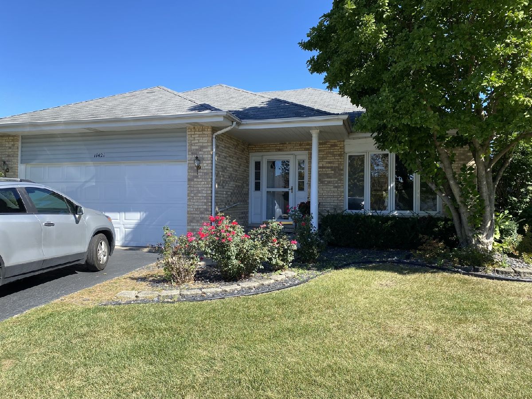
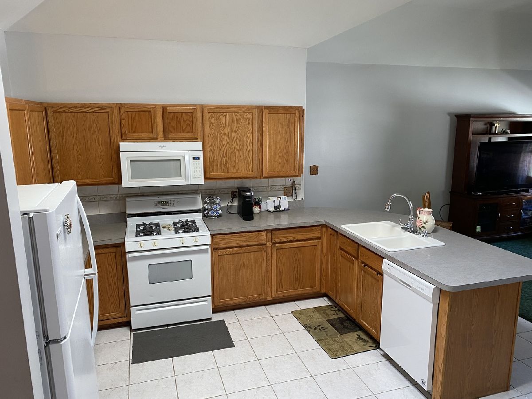
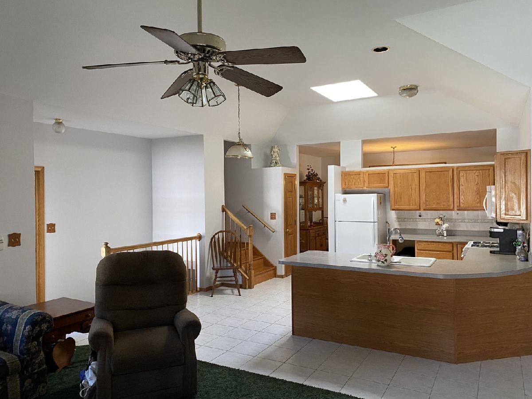
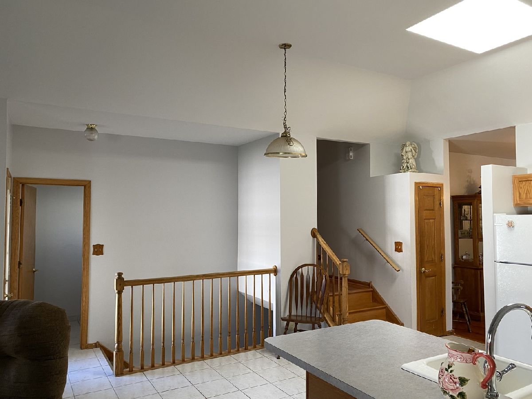
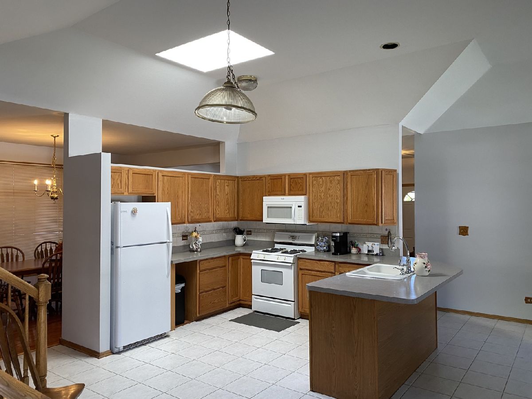
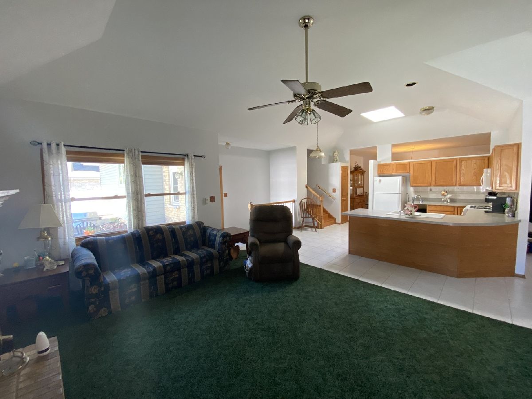
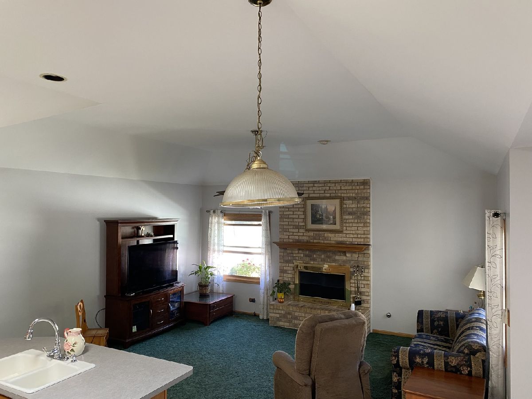
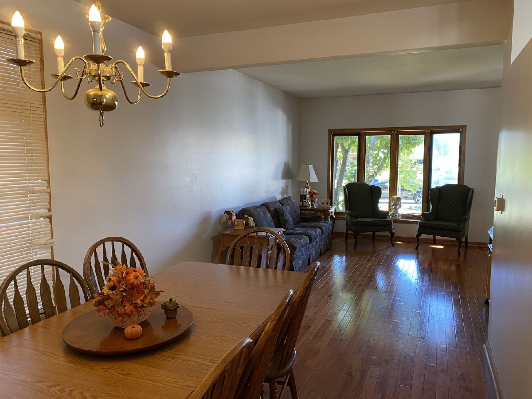
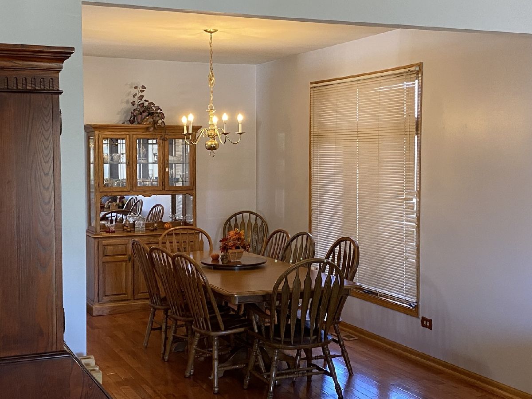
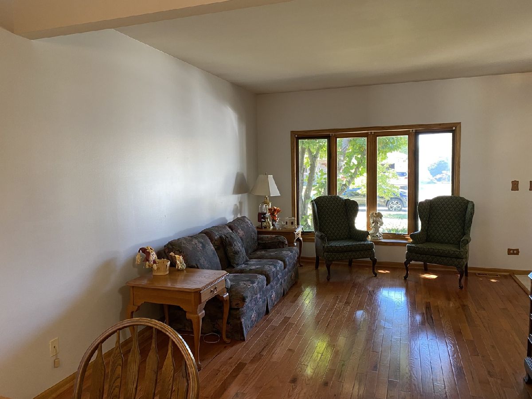
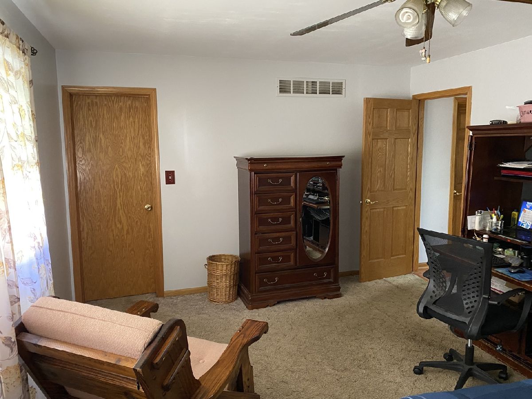
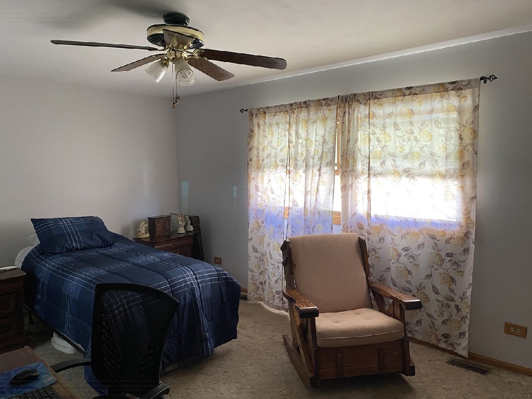
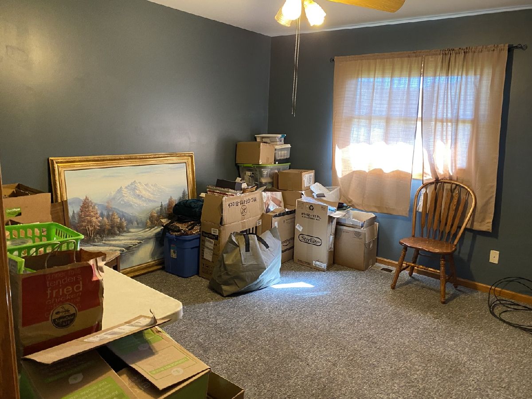
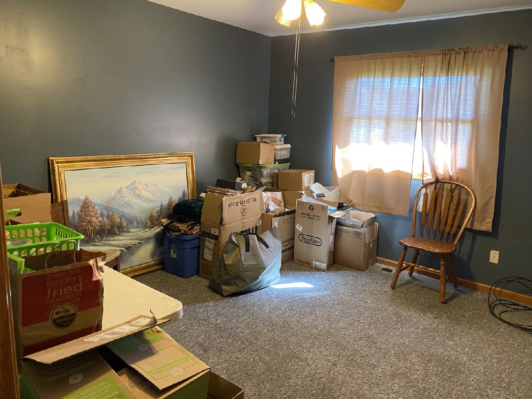
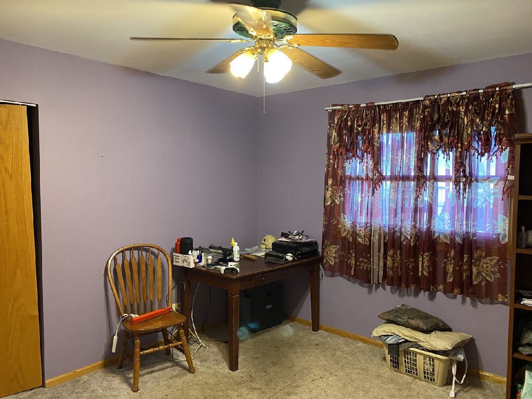
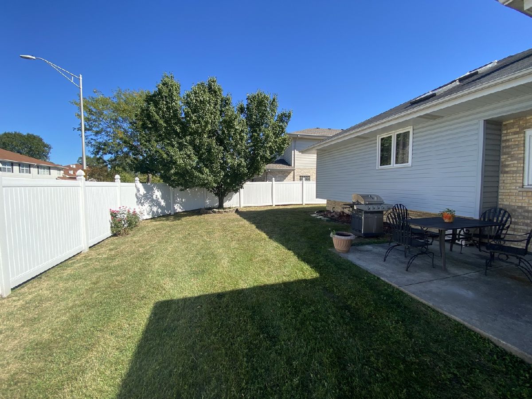
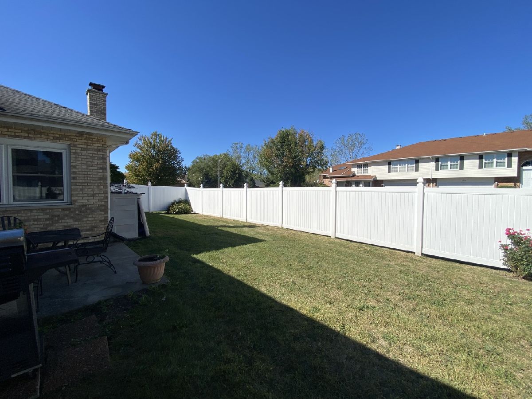
Room Specifics
Total Bedrooms: 3
Bedrooms Above Ground: 3
Bedrooms Below Ground: 0
Dimensions: —
Floor Type: Carpet
Dimensions: —
Floor Type: Carpet
Full Bathrooms: 3
Bathroom Amenities: Whirlpool,Separate Shower
Bathroom in Basement: 0
Rooms: No additional rooms
Basement Description: Unfinished
Other Specifics
| 2 | |
| — | |
| Asphalt | |
| — | |
| — | |
| 7475 | |
| — | |
| Full | |
| Vaulted/Cathedral Ceilings, Skylight(s), Second Floor Laundry | |
| — | |
| Not in DB | |
| — | |
| — | |
| — | |
| Gas Starter |
Tax History
| Year | Property Taxes |
|---|---|
| 2021 | $4,944 |
Contact Agent
Nearby Similar Homes
Nearby Sold Comparables
Contact Agent
Listing Provided By
Village Realty, Inc.

