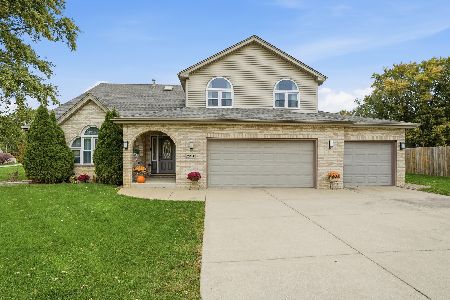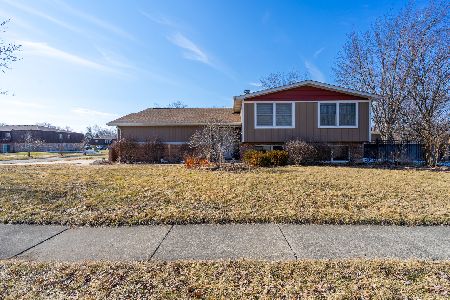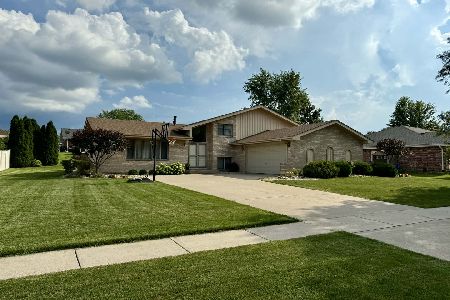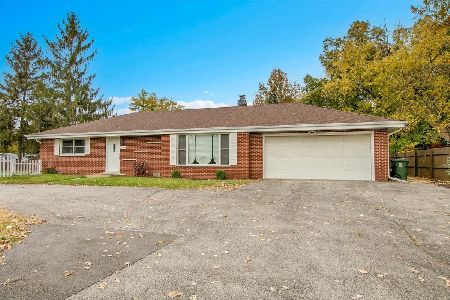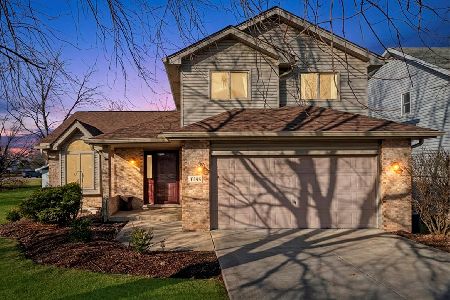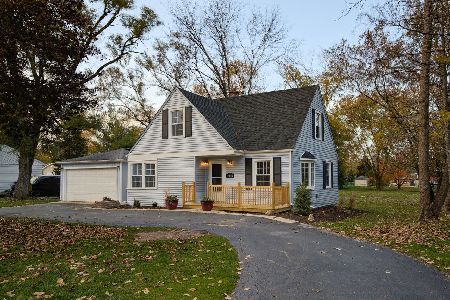11423 194th Street, Mokena, Illinois 60448
$233,000
|
Sold
|
|
| Status: | Closed |
| Sqft: | 0 |
| Cost/Sqft: | — |
| Beds: | 3 |
| Baths: | 3 |
| Year Built: | — |
| Property Taxes: | $3,248 |
| Days On Market: | 5888 |
| Lot Size: | 0,00 |
Description
HOME SWEET HOME!Unique spacious flowing floor plan, arched walls fabulous custom center island w/slide out drawers,mud room w/cubbies,finished basement w/bathroom. Lofted master bdrm adds to the charm!Enormous country like lot offering hearty beautiful landscaping, huge composite deck and storage shed/garage(size of one car)Newer roof,A/C,furnace,water heater. Drvwy resurfaced ~ Low taxes&utilities~Lincoln-Way East
Property Specifics
| Single Family | |
| — | |
| — | |
| — | |
| Full | |
| — | |
| No | |
| 0 |
| Will | |
| — | |
| 0 / Not Applicable | |
| None | |
| Private Well | |
| Septic-Private | |
| 07415547 | |
| 1909072030110000 |
Nearby Schools
| NAME: | DISTRICT: | DISTANCE: | |
|---|---|---|---|
|
High School
Lincoln-way East High School |
210 | Not in DB | |
Property History
| DATE: | EVENT: | PRICE: | SOURCE: |
|---|---|---|---|
| 16 Apr, 2010 | Sold | $233,000 | MRED MLS |
| 12 Mar, 2010 | Under contract | $244,900 | MRED MLS |
| — | Last price change | $259,000 | MRED MLS |
| 14 Jan, 2010 | Listed for sale | $259,000 | MRED MLS |
Room Specifics
Total Bedrooms: 3
Bedrooms Above Ground: 3
Bedrooms Below Ground: 0
Dimensions: —
Floor Type: Carpet
Dimensions: —
Floor Type: Carpet
Full Bathrooms: 3
Bathroom Amenities: —
Bathroom in Basement: 1
Rooms: Deck,Den,Loft,Mud Room,Recreation Room,Sitting Room,Walk In Closet,Workshop
Basement Description: Finished
Other Specifics
| 3 | |
| — | |
| — | |
| Deck | |
| Corner Lot,Fenced Yard,Landscaped,Wooded | |
| 100X300 | |
| — | |
| Yes | |
| Vaulted/Cathedral Ceilings, Skylight(s) | |
| Range, Dishwasher, Refrigerator, Washer, Dryer | |
| Not in DB | |
| — | |
| — | |
| — | |
| — |
Tax History
| Year | Property Taxes |
|---|---|
| 2010 | $3,248 |
Contact Agent
Nearby Similar Homes
Nearby Sold Comparables
Contact Agent
Listing Provided By
RE/MAX All Properties

