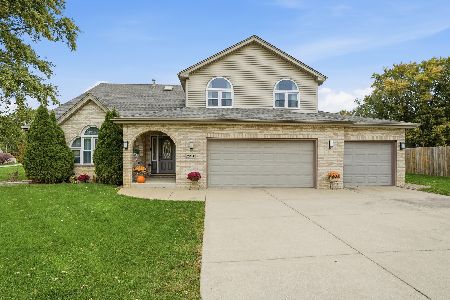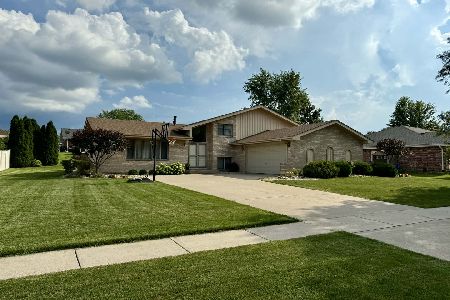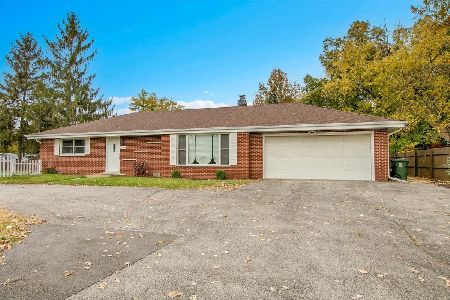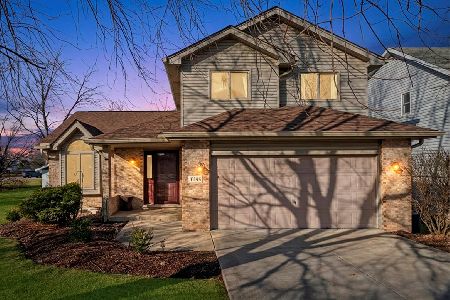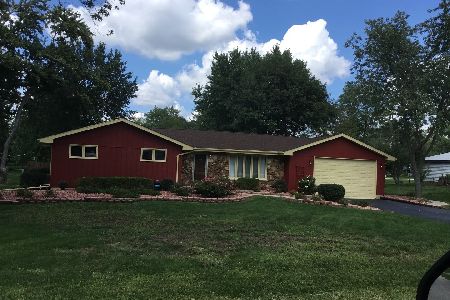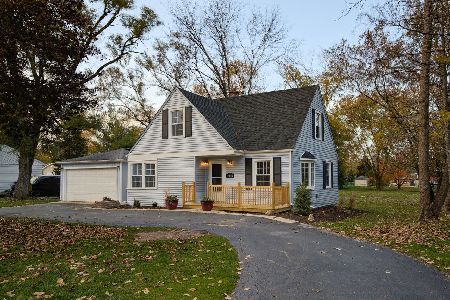11435 194th Street, Mokena, Illinois 60448
$274,000
|
Sold
|
|
| Status: | Closed |
| Sqft: | 2,067 |
| Cost/Sqft: | $134 |
| Beds: | 4 |
| Baths: | 3 |
| Year Built: | 1974 |
| Property Taxes: | $5,542 |
| Days On Market: | 2722 |
| Lot Size: | 0,69 |
Description
Bright, spacious, open concept ranch home with a fully finished basement. Hardwood floors throughout main floor except the bedrooms which have cozy carpeting. Huge master oasis with big, beautiful windows and a sliding glass door leading out to the deck. Fully finished basement with an extra bathroom and bar for all of your entertaining needs. Our home sits on a lush, green, serene fenced in lot with a large deck for entertaining or relaxing. Deep 2 car detached garage. Newer windows, electric panel, water softener and iron system. Sought after school districts 159 and 210. Realtors, bring your buyers!!!
Property Specifics
| Single Family | |
| — | |
| — | |
| 1974 | |
| Full | |
| — | |
| No | |
| 0.69 |
| Will | |
| — | |
| 0 / Not Applicable | |
| None | |
| Private Well | |
| Septic-Private | |
| 10065297 | |
| 1909072030100000 |
Property History
| DATE: | EVENT: | PRICE: | SOURCE: |
|---|---|---|---|
| 9 Apr, 2019 | Sold | $274,000 | MRED MLS |
| 20 Feb, 2019 | Under contract | $276,000 | MRED MLS |
| — | Last price change | $279,500 | MRED MLS |
| 28 Aug, 2018 | Listed for sale | $284,900 | MRED MLS |
Room Specifics
Total Bedrooms: 4
Bedrooms Above Ground: 4
Bedrooms Below Ground: 0
Dimensions: —
Floor Type: Carpet
Dimensions: —
Floor Type: Carpet
Dimensions: —
Floor Type: Carpet
Full Bathrooms: 3
Bathroom Amenities: —
Bathroom in Basement: 1
Rooms: Recreation Room,Utility Room-Lower Level
Basement Description: Finished
Other Specifics
| 2 | |
| Concrete Perimeter | |
| — | |
| Deck | |
| — | |
| 100X29X100X297 | |
| — | |
| Half | |
| Bar-Wet, Hardwood Floors | |
| Range, Microwave, Dishwasher, Refrigerator, Washer, Dryer | |
| Not in DB | |
| Street Lights, Street Paved | |
| — | |
| — | |
| Wood Burning, Gas Starter |
Tax History
| Year | Property Taxes |
|---|---|
| 2019 | $5,542 |
Contact Agent
Nearby Similar Homes
Nearby Sold Comparables
Contact Agent
Listing Provided By
Homevue Realty, Inc

