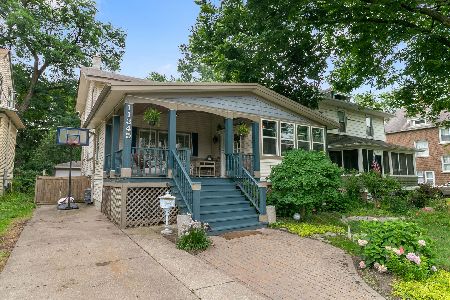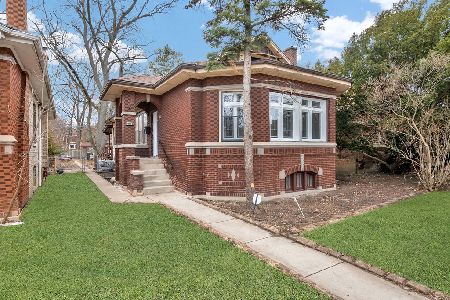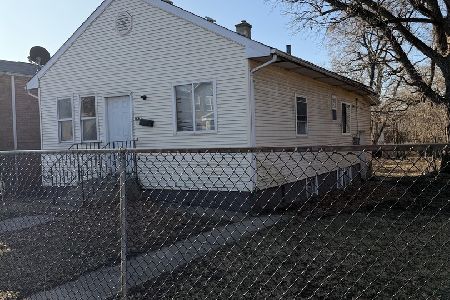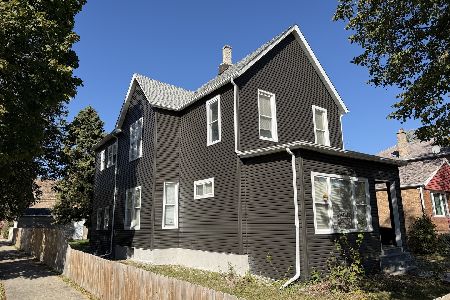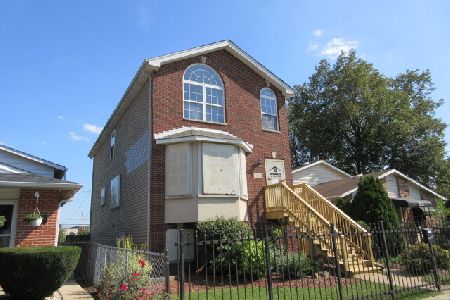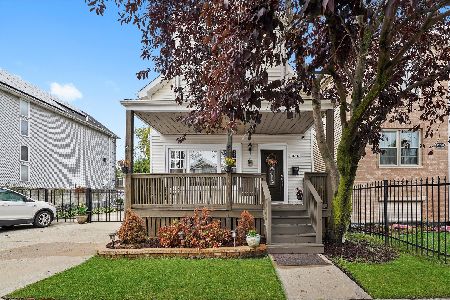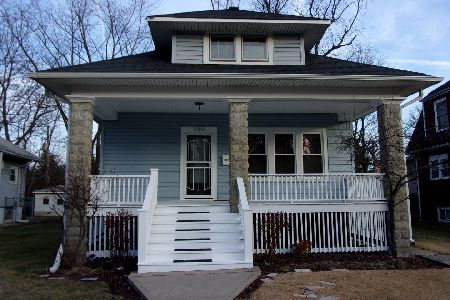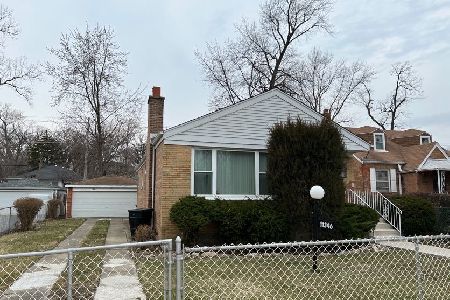11423 Longwood Drive, Morgan Park, Chicago, Illinois 60643
$279,900
|
Sold
|
|
| Status: | Closed |
| Sqft: | 1,860 |
| Cost/Sqft: | $156 |
| Beds: | 4 |
| Baths: | 2 |
| Year Built: | 1915 |
| Property Taxes: | $4,054 |
| Days On Market: | 2241 |
| Lot Size: | 0,16 |
Description
Combining Old World character with New World amenities!! This home may have been built many years ago, but everything was redone 10-12 years ago...Gorgeous, natural woodwork...beamed ceilings...French Doors...hardwood floors..Large updated kitchen with huge eat-in area...first floor laundry...finished 3rd floor to use as you need!! Many updates in the past 12 years including plumbing, electric, roof, windows...side drive...2 1/2 car garage...
Property Specifics
| Single Family | |
| — | |
| American 4-Sq. | |
| 1915 | |
| Walkout | |
| — | |
| No | |
| 0.16 |
| Cook | |
| — | |
| 0 / Not Applicable | |
| None | |
| Lake Michigan | |
| Public Sewer, Sewer-Storm | |
| 10606717 | |
| 25191140150000 |
Property History
| DATE: | EVENT: | PRICE: | SOURCE: |
|---|---|---|---|
| 21 Feb, 2020 | Sold | $279,900 | MRED MLS |
| 20 Jan, 2020 | Under contract | $289,900 | MRED MLS |
| 9 Jan, 2020 | Listed for sale | $289,900 | MRED MLS |
Room Specifics
Total Bedrooms: 4
Bedrooms Above Ground: 4
Bedrooms Below Ground: 0
Dimensions: —
Floor Type: Hardwood
Dimensions: —
Floor Type: Hardwood
Dimensions: —
Floor Type: Hardwood
Full Bathrooms: 2
Bathroom Amenities: Separate Shower,Bidet
Bathroom in Basement: 0
Rooms: Breakfast Room,Play Room,Recreation Room
Basement Description: Partially Finished
Other Specifics
| 2.5 | |
| Stone | |
| Concrete,Side Drive | |
| — | |
| Fenced Yard | |
| 50 X 150 | |
| Finished,Interior Stair | |
| None | |
| Bar-Wet | |
| — | |
| Not in DB | |
| Sidewalks, Street Lights, Street Paved | |
| — | |
| — | |
| Wood Burning, Attached Fireplace Doors/Screen |
Tax History
| Year | Property Taxes |
|---|---|
| 2020 | $4,054 |
Contact Agent
Nearby Similar Homes
Nearby Sold Comparables
Contact Agent
Listing Provided By
Fitzgerald Real Estate Inc.

