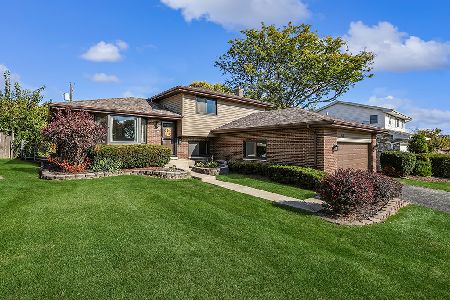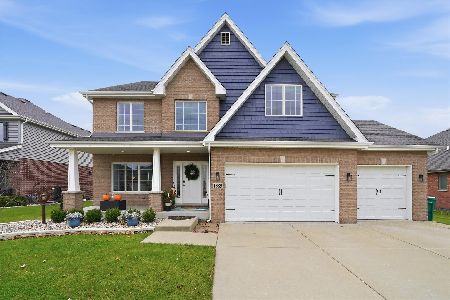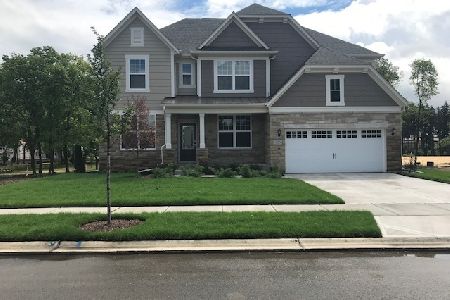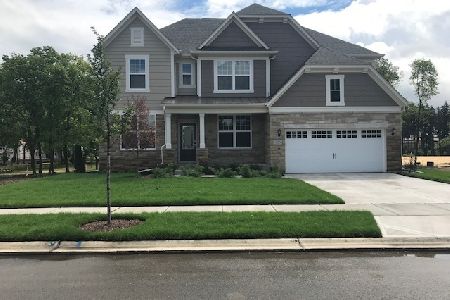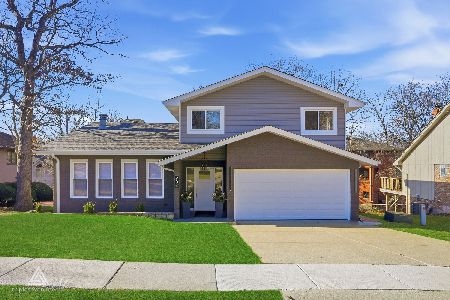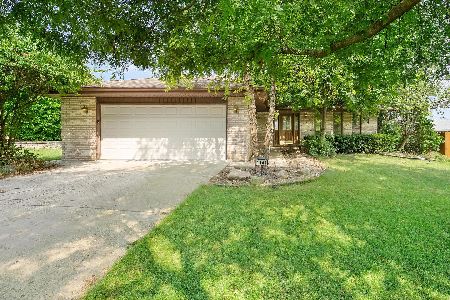1143 Alpine Lane, Lemont, Illinois 60439
$240,000
|
Sold
|
|
| Status: | Closed |
| Sqft: | 1,800 |
| Cost/Sqft: | $131 |
| Beds: | 3 |
| Baths: | 3 |
| Year Built: | 1981 |
| Property Taxes: | $4,725 |
| Days On Market: | 4733 |
| Lot Size: | 0,00 |
Description
Great Curb Appeal and set in a Great Neighborhood...Walking Distance to Oakwood & River Valley Schools, Shopping, etc. Generous Size Rooms ~ Family Room Fireplace & Bookshelf Surround. Eat-in Kitchen with French Doors that open to Patio and Deck ~ Yard about 90% Fenced. Formal Living Room and Dining Room with Neutral Carpeting. Two Updated Baths. All Appliances Stay! Extra Deep Garage. *Allow extra time for SS*
Property Specifics
| Single Family | |
| — | |
| Tri-Level | |
| 1981 | |
| None | |
| SPLIT LEVEL | |
| No | |
| — |
| Cook | |
| — | |
| 0 / Not Applicable | |
| None | |
| Community Well | |
| Public Sewer | |
| 08257983 | |
| 22294220120000 |
Property History
| DATE: | EVENT: | PRICE: | SOURCE: |
|---|---|---|---|
| 6 May, 2013 | Sold | $240,000 | MRED MLS |
| 4 Feb, 2013 | Under contract | $235,000 | MRED MLS |
| 27 Jan, 2013 | Listed for sale | $235,000 | MRED MLS |
Room Specifics
Total Bedrooms: 3
Bedrooms Above Ground: 3
Bedrooms Below Ground: 0
Dimensions: —
Floor Type: Carpet
Dimensions: —
Floor Type: Carpet
Full Bathrooms: 3
Bathroom Amenities: —
Bathroom in Basement: 0
Rooms: Foyer
Basement Description: Crawl
Other Specifics
| 2 | |
| Concrete Perimeter | |
| Asphalt | |
| Deck, Patio, Storms/Screens | |
| Corner Lot,Fenced Yard | |
| 81 X 117 X 82 X 118 | |
| — | |
| Full | |
| Hardwood Floors, Wood Laminate Floors | |
| Double Oven, Range, Microwave, Dishwasher, Refrigerator, Washer, Dryer | |
| Not in DB | |
| Sidewalks, Street Lights, Street Paved | |
| — | |
| — | |
| Wood Burning, Gas Starter |
Tax History
| Year | Property Taxes |
|---|---|
| 2013 | $4,725 |
Contact Agent
Nearby Similar Homes
Nearby Sold Comparables
Contact Agent
Listing Provided By
Realty Executives Ambassador

