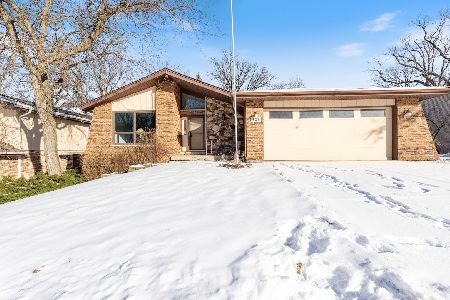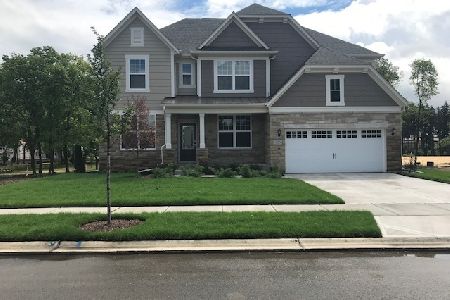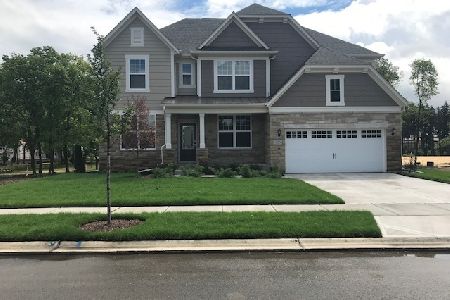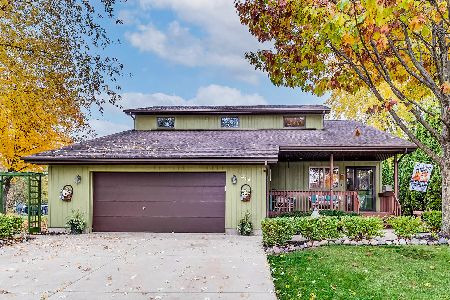1140 Alpine Lane, Lemont, Illinois 60439
$268,875
|
Sold
|
|
| Status: | Closed |
| Sqft: | 2,007 |
| Cost/Sqft: | $144 |
| Beds: | 3 |
| Baths: | 3 |
| Year Built: | 1987 |
| Property Taxes: | $5,483 |
| Days On Market: | 3574 |
| Lot Size: | 0,23 |
Description
NOW AVAILABLE - is this well maintained step RANCH featuring numerous UPDATES! Situated on a lovely tree lined street in a SUPER location to the playground, schools, Metra station & I355! On the exterior of this CUSTOM home is a NEWER roof (2014), NEWER gutter guards, professional landscaping & a BEAUTIFUL lot that includes mature trees, large deck & shed! Step inside to the 2000 SQ FT interior which features neutral decor, spacious room sizes, a radon mitigation system, NEWER water heater & NEWER water softener w/chlorine removing filter! Living room w/bayed - picture window! Formal Dining room! Family room w/brick fireplace, deck access & solar tube light for TONS of natural light! Eat-in Kitchen w/CUSTOM cabinets, tile backsplash, solar tube light & NEW stainless steel microwave & dishwasher! Freshly painted Master Suite w/dual closets, hardwood flooring & UPDATED bathroom! VERY CLEAN unfinished basement w/can lighting, Laundry room w/double utility sink & large crawl space!
Property Specifics
| Single Family | |
| — | |
| Step Ranch | |
| 1987 | |
| Partial | |
| — | |
| No | |
| 0.23 |
| Cook | |
| Hillview Estates | |
| 0 / Not Applicable | |
| None | |
| Public | |
| Public Sewer | |
| 09227152 | |
| 22294190120000 |
Nearby Schools
| NAME: | DISTRICT: | DISTANCE: | |
|---|---|---|---|
|
High School
Lemont Twp High School |
210 | Not in DB | |
Property History
| DATE: | EVENT: | PRICE: | SOURCE: |
|---|---|---|---|
| 28 Nov, 2011 | Sold | $225,000 | MRED MLS |
| 8 Oct, 2011 | Under contract | $237,500 | MRED MLS |
| — | Last price change | $245,000 | MRED MLS |
| 8 Jul, 2011 | Listed for sale | $245,000 | MRED MLS |
| 19 Jul, 2016 | Sold | $268,875 | MRED MLS |
| 20 May, 2016 | Under contract | $289,900 | MRED MLS |
| 16 May, 2016 | Listed for sale | $289,900 | MRED MLS |
Room Specifics
Total Bedrooms: 3
Bedrooms Above Ground: 3
Bedrooms Below Ground: 0
Dimensions: —
Floor Type: Carpet
Dimensions: —
Floor Type: Carpet
Full Bathrooms: 3
Bathroom Amenities: Double Shower,Soaking Tub
Bathroom in Basement: 0
Rooms: No additional rooms
Basement Description: Unfinished,Crawl
Other Specifics
| 2 | |
| Concrete Perimeter | |
| Concrete | |
| Deck | |
| Landscaped,Wooded | |
| 70X139 | |
| Pull Down Stair,Unfinished | |
| Full | |
| Hardwood Floors, Solar Tubes/Light Tubes, First Floor Bedroom, First Floor Full Bath | |
| Range, Microwave, Dishwasher, Refrigerator, Washer, Dryer | |
| Not in DB | |
| Sidewalks, Street Lights, Street Paved | |
| — | |
| — | |
| Gas Log |
Tax History
| Year | Property Taxes |
|---|---|
| 2011 | $5,253 |
| 2016 | $5,483 |
Contact Agent
Nearby Similar Homes
Nearby Sold Comparables
Contact Agent
Listing Provided By
Lincoln-Way Realty, Inc









