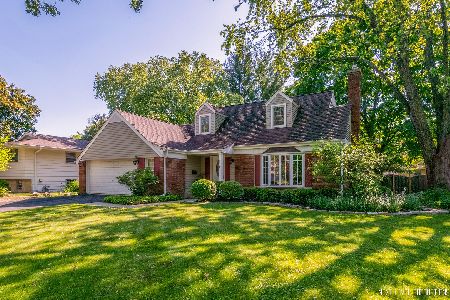1143 Cardinal Lane, Naperville, Illinois 60540
$455,000
|
Sold
|
|
| Status: | Closed |
| Sqft: | 2,096 |
| Cost/Sqft: | $208 |
| Beds: | 4 |
| Baths: | 3 |
| Year Built: | 1965 |
| Property Taxes: | $8,290 |
| Days On Market: | 1669 |
| Lot Size: | 0,26 |
Description
YOU CAN BE IN FOR THE START OF THE SCHOOL YEAR AND START ENJOYING THIS Sharp 4 BR with a great Maplebrook I location-close to everything (downtown & shopping) with outstanding District 203 Schools. Oversized and private yard that is full fenced and has a welcoming paver patio (as well as a front paver sitting area). Many improvements over the years with an open floor plan, remodeled baths, 1 year old furnace and air, and great care in every detail. The floor plan was opened up between the kitchen, breakfast room and sunroom. Plenty of natural light with two bay windows and skylights in this area. Large living and dining rooms with glass French doors and a beautiful picture window in the living room. The lower level features a day-light family room, wood burning fireplace, laundry center, 1/2 bath, garage access, and exterior access to the backyard. The second level offers 4 bedrooms, 2 full remodeled baths, and customized closets in a number of areas. Improvements include: NEW family room carpeting '21/HVAC '20/Electric upgrade '18/new sump w/back up '18/family bath remodel '12/other bath updates '09 & '05/Laundry room remodel '12/Water heater '12/Fence '10/Siding '10/Paver patio front & back '08 & '09/Kitchen SGD '09/Flooring '07-'10/Landscaping '08/Kitchen updates '07/Roof & gutters '07/California Closets '05/Windows & front door '03. This is a wonderful home in an enviable location!
Property Specifics
| Single Family | |
| — | |
| — | |
| 1965 | |
| None | |
| — | |
| No | |
| 0.26 |
| Du Page | |
| — | |
| — / Not Applicable | |
| None | |
| Lake Michigan | |
| Public Sewer | |
| 11145492 | |
| 0830110022 |
Nearby Schools
| NAME: | DISTRICT: | DISTANCE: | |
|---|---|---|---|
|
Grade School
Elmwood Elementary School |
203 | — | |
|
Middle School
Lincoln Junior High School |
203 | Not in DB | |
|
High School
Naperville Central High School |
203 | Not in DB | |
Property History
| DATE: | EVENT: | PRICE: | SOURCE: |
|---|---|---|---|
| 5 Aug, 2021 | Sold | $455,000 | MRED MLS |
| 10 Jul, 2021 | Under contract | $435,000 | MRED MLS |
| 6 Jul, 2021 | Listed for sale | $435,000 | MRED MLS |
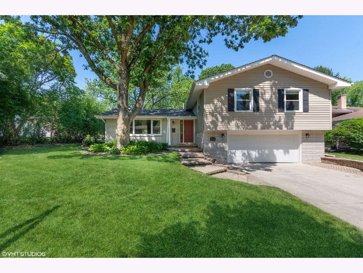
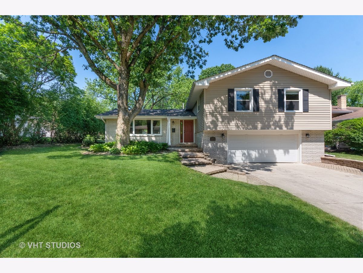
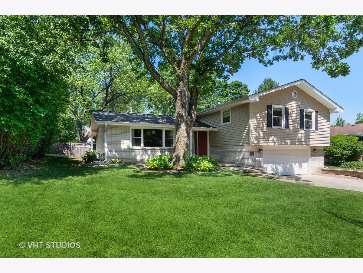
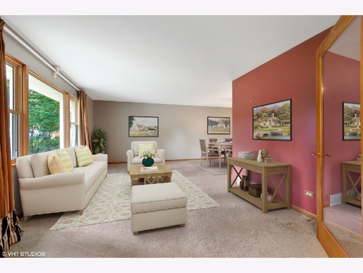
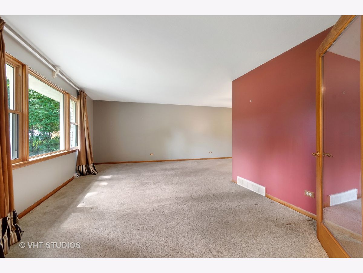
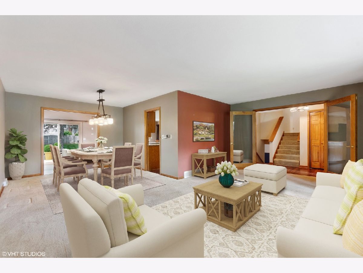
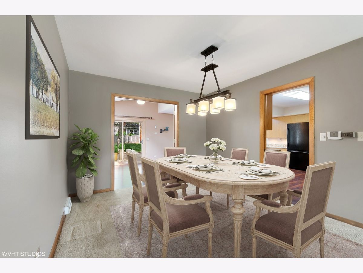
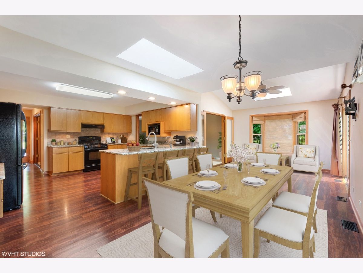
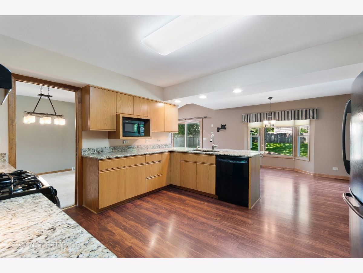
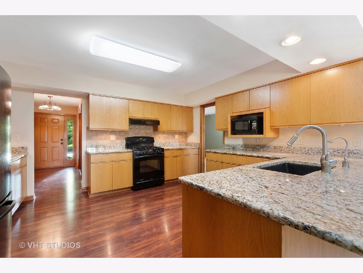
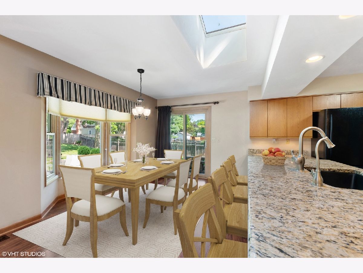
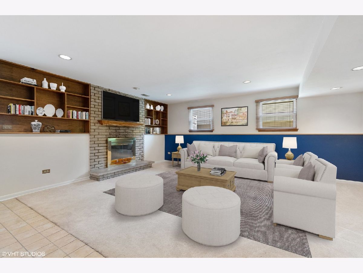
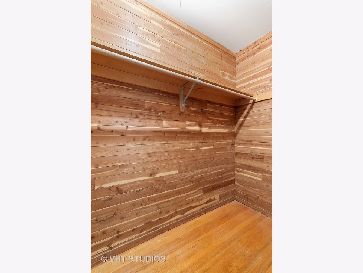
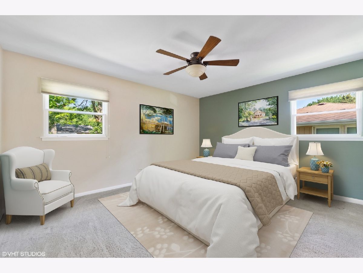
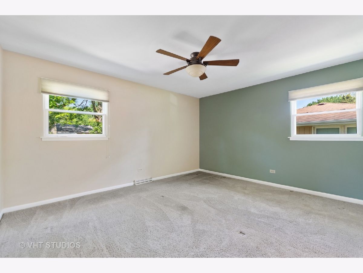
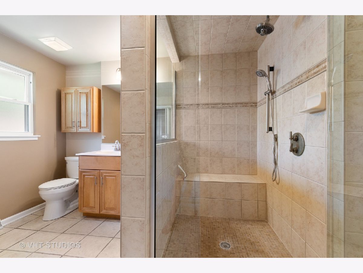
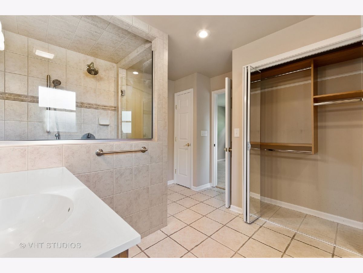
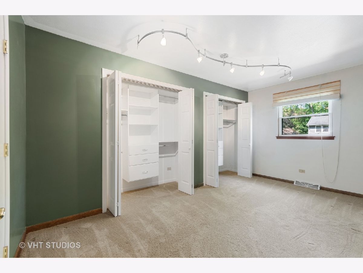
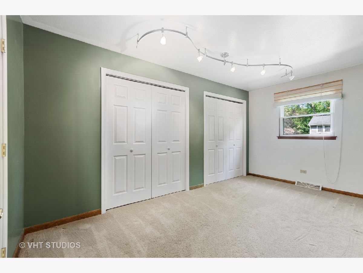
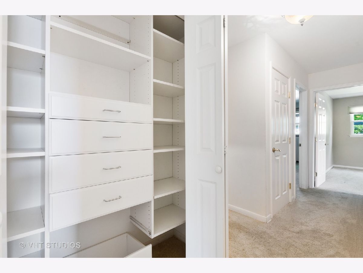
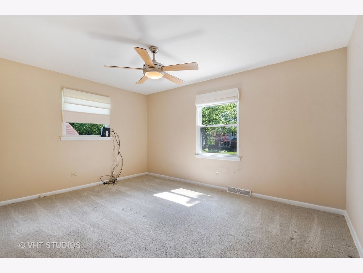
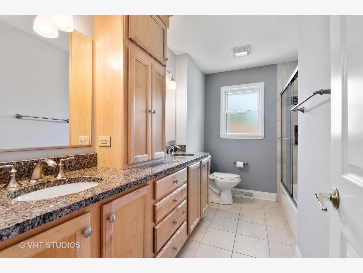
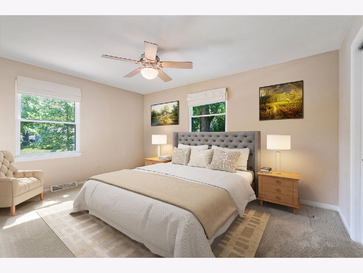
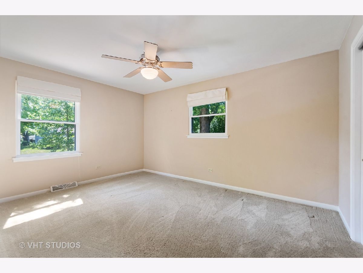
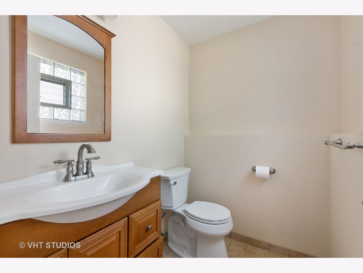
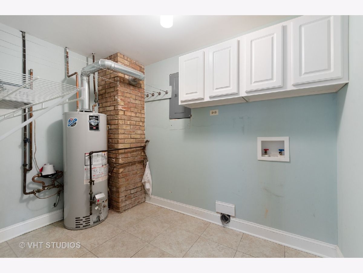
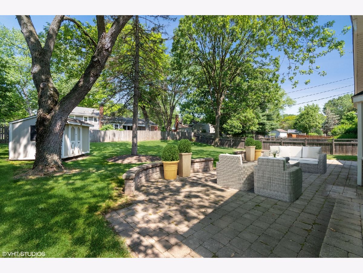
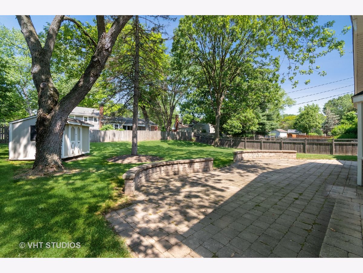
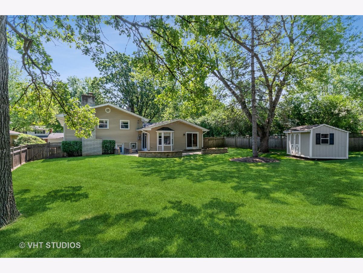
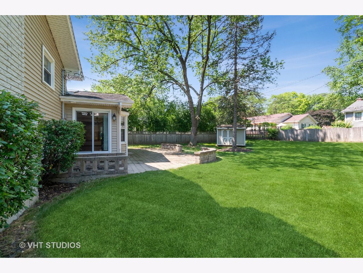
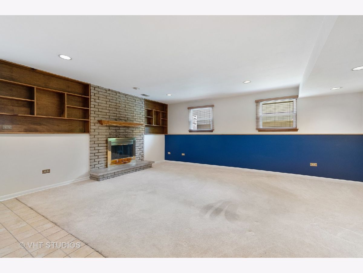
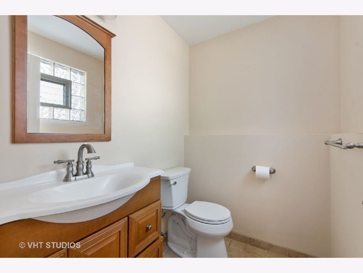
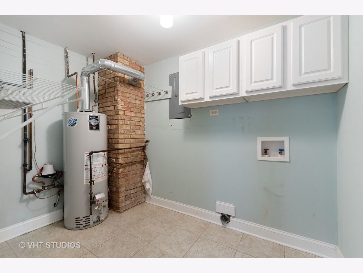
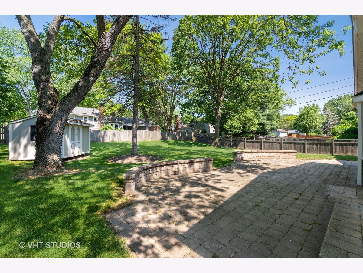
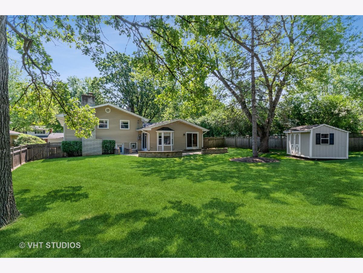
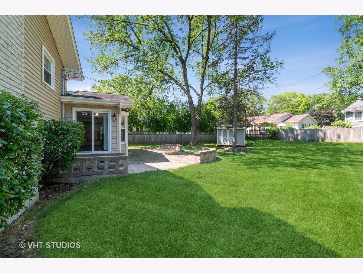
Room Specifics
Total Bedrooms: 4
Bedrooms Above Ground: 4
Bedrooms Below Ground: 0
Dimensions: —
Floor Type: Carpet
Dimensions: —
Floor Type: Carpet
Dimensions: —
Floor Type: Carpet
Full Bathrooms: 3
Bathroom Amenities: Separate Shower
Bathroom in Basement: 0
Rooms: Breakfast Room,Heated Sun Room,Foyer
Basement Description: Crawl
Other Specifics
| 2.5 | |
| Concrete Perimeter | |
| Concrete | |
| Patio, Brick Paver Patio, Storms/Screens | |
| Landscaped,Wooded | |
| 70X146X83X146 | |
| Dormer,Unfinished | |
| Full | |
| Vaulted/Cathedral Ceilings, Skylight(s), Hardwood Floors, Wood Laminate Floors, Built-in Features, Walk-In Closet(s), Bookcases | |
| Range, Microwave, Dishwasher, Refrigerator, Disposal | |
| Not in DB | |
| Park, Pool | |
| — | |
| — | |
| Wood Burning |
Tax History
| Year | Property Taxes |
|---|---|
| 2021 | $8,290 |
Contact Agent
Nearby Similar Homes
Nearby Sold Comparables
Contact Agent
Listing Provided By
Baird & Warner





