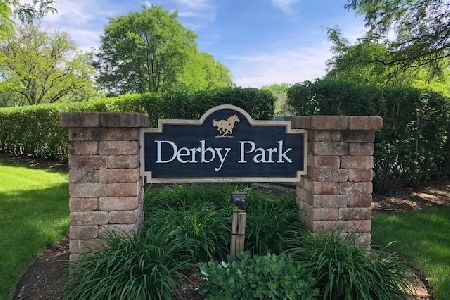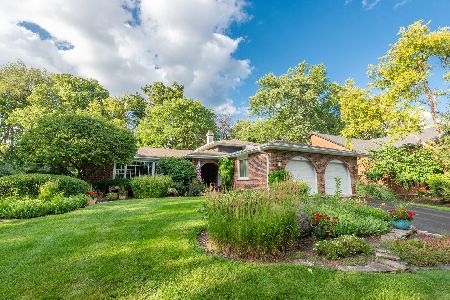1143 Chateaugay Avenue, Naperville, Illinois 60540
$380,000
|
Sold
|
|
| Status: | Closed |
| Sqft: | 2,390 |
| Cost/Sqft: | $163 |
| Beds: | 4 |
| Baths: | 3 |
| Year Built: | 1976 |
| Property Taxes: | $8,936 |
| Days On Market: | 2218 |
| Lot Size: | 0,33 |
Description
No Yard Sign - Realtor Owned - Being Sold "As Is" This home is ready for your special touches. FIRST FLOOR MASTER BEDROOM highlights this Hobson Village home. Great location with a huge tree lined rear yard...78 x 195. Wonderful floor plan with see-thru fireplace between vaulted living room & vaulted family room, separate dining room, generous foyer. Hardwood under carpet in family room. First floor laundry room with walk-in closet or pantry, 2 car plus garage. 2 bedrooms on second floor with walk-in attic area (could be expandable). All bedrooms have walk-in closets. Partial basement with concrete crawl space. Perfect for builders or private party looking to rehab. Good location - close to Prairie Elementary and minutes to Edward Hospital & downtown Naper for riverwalk, shopping, restaurants, etc. Owner is listing agent.
Property Specifics
| Single Family | |
| — | |
| Traditional | |
| 1976 | |
| Partial | |
| — | |
| No | |
| 0.33 |
| Du Page | |
| Hobson Village | |
| 110 / Annual | |
| None | |
| Lake Michigan | |
| Public Sewer, Sewer-Storm | |
| 10626793 | |
| 0820308005 |
Nearby Schools
| NAME: | DISTRICT: | DISTANCE: | |
|---|---|---|---|
|
Grade School
Prairie Elementary School |
203 | — | |
|
Middle School
Washington Junior High School |
203 | Not in DB | |
|
High School
Naperville North High School |
203 | Not in DB | |
Property History
| DATE: | EVENT: | PRICE: | SOURCE: |
|---|---|---|---|
| 23 Mar, 2020 | Sold | $380,000 | MRED MLS |
| 3 Feb, 2020 | Under contract | $389,900 | MRED MLS |
| 3 Feb, 2020 | Listed for sale | $389,900 | MRED MLS |
Room Specifics
Total Bedrooms: 4
Bedrooms Above Ground: 4
Bedrooms Below Ground: 0
Dimensions: —
Floor Type: Carpet
Dimensions: —
Floor Type: Carpet
Dimensions: —
Floor Type: Carpet
Full Bathrooms: 3
Bathroom Amenities: —
Bathroom in Basement: 0
Rooms: Foyer,Breakfast Room
Basement Description: Unfinished,Crawl
Other Specifics
| 2 | |
| Concrete Perimeter | |
| Asphalt | |
| Patio | |
| Wooded,Rear of Lot | |
| 78 X 195 | |
| Unfinished | |
| Full | |
| Vaulted/Cathedral Ceilings, First Floor Bedroom, First Floor Laundry, Walk-In Closet(s) | |
| Range, Microwave, Dishwasher, Refrigerator, Washer, Dryer, Disposal | |
| Not in DB | |
| Park, Tennis Court(s), Curbs, Sidewalks, Street Lights, Street Paved | |
| — | |
| — | |
| Double Sided, Gas Log, Gas Starter |
Tax History
| Year | Property Taxes |
|---|---|
| 2020 | $8,936 |
Contact Agent
Nearby Similar Homes
Nearby Sold Comparables
Contact Agent
Listing Provided By
Coldwell Banker Residential












