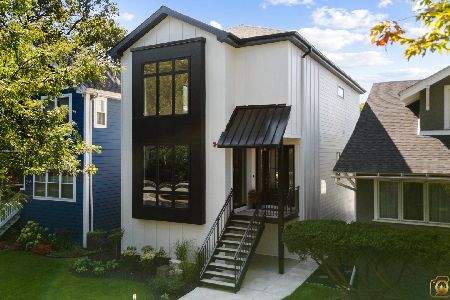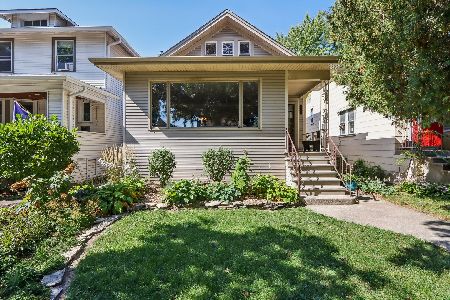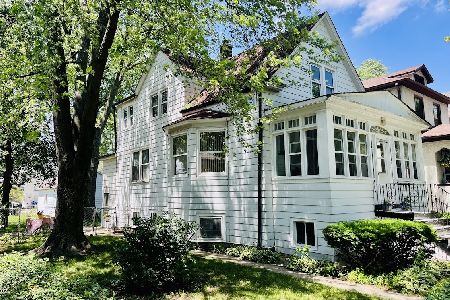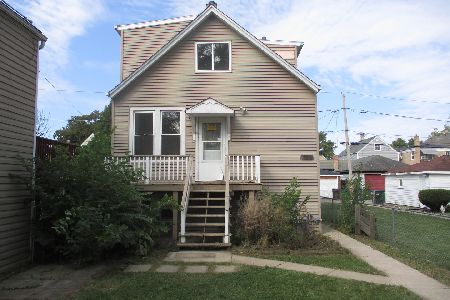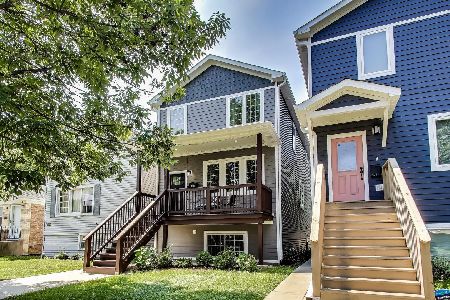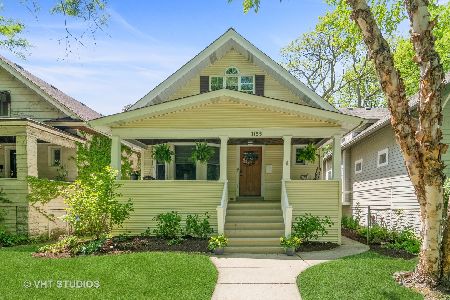1143 Grove Avenue, Oak Park, Illinois 60304
$685,000
|
Sold
|
|
| Status: | Closed |
| Sqft: | 3,360 |
| Cost/Sqft: | $207 |
| Beds: | 4 |
| Baths: | 4 |
| Year Built: | 1920 |
| Property Taxes: | $8,999 |
| Days On Market: | 1888 |
| Lot Size: | 0,11 |
Description
Spectacular 3YR NEW completely gut-rehabbed single family home with full second story addition and finished basement on wonderful tree-lined block steps to Oak Park's highly rated Abraham Lincoln School and Carroll Park. Every detail of this exceptionally well-designed 4BR/4BA home will amaze and delight from its handsome exterior clad with Hardie board siding to its custom TREX deck off of the living room overlooking a beautifully fenced in LARGE GRASSY YARD with stamped concrete walkway, to the home's magazine-caliber interior with sought-after open concept layout. Expect to be impressed with fine features such as gorgeous rich-stained hardwood floors, stairs and railings with wrought-iron balusters; custom millwork, doors and moldings throughout; exquisite tile work in all four bathrooms, extra-wide gas fireplace with stone surround and raised concrete hearth; specialty lighting fixtures and LED recessed lights; and, a fabulous MUD ROOM with bench, cubbies, hooks and a coat closet. The stunning DREAM kitchen offers loads of cabinets and counter space, an oversized Island with Quartz counters and breakfast bar seating, full height backsplash with under-cabinet lighting, and premium KitchenAid stainless steel appliances including a true vent hood. Awesome layout with 3BR/2BA plus FULL SIZED LAUNDRY ROOM with a window upstairs, fourth bedroom with full bath on the main level, and huge recreation room, exercise room and full bath in the basement. Too much to mention but rehab included all NEW windows, electric, plumbing/sewer, spray foam insulation, power vent water heater and 90% efficient furnace. Additional upgrades include new window treatments on 24 windows plus Hunter Douglas power shade on sliding glass door, NEST thermostat with sensors on all floors, and so much more. Two car garage plus additional parking spot. Wow!
Property Specifics
| Single Family | |
| — | |
| — | |
| 1920 | |
| Full | |
| — | |
| No | |
| 0.11 |
| Cook | |
| — | |
| 0 / Not Applicable | |
| None | |
| Lake Michigan | |
| Public Sewer | |
| 10851746 | |
| 16183210130000 |
Nearby Schools
| NAME: | DISTRICT: | DISTANCE: | |
|---|---|---|---|
|
Grade School
Abraham Lincoln Elementary Schoo |
97 | — | |
|
Middle School
Gwendolyn Brooks Middle School |
97 | Not in DB | |
|
High School
Oak Park & River Forest High Sch |
200 | Not in DB | |
Property History
| DATE: | EVENT: | PRICE: | SOURCE: |
|---|---|---|---|
| 24 Apr, 2018 | Sold | $655,000 | MRED MLS |
| 5 Mar, 2018 | Under contract | $699,000 | MRED MLS |
| 15 Jan, 2018 | Listed for sale | $699,000 | MRED MLS |
| 30 Oct, 2020 | Sold | $685,000 | MRED MLS |
| 30 Sep, 2020 | Under contract | $697,000 | MRED MLS |
| 9 Sep, 2020 | Listed for sale | $697,000 | MRED MLS |
| 19 May, 2021 | Sold | $577,500 | MRED MLS |
| 19 Apr, 2021 | Under contract | $559,000 | MRED MLS |
| 14 Apr, 2021 | Listed for sale | $559,000 | MRED MLS |
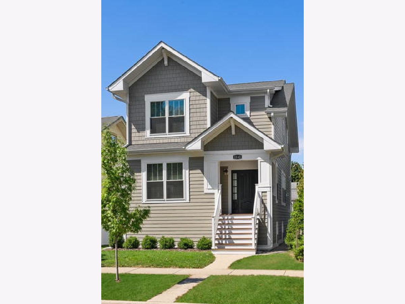
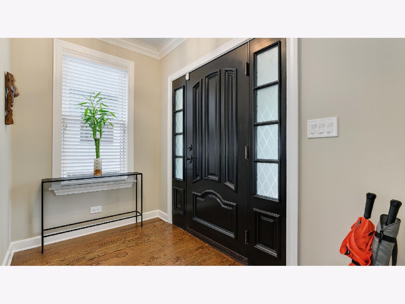
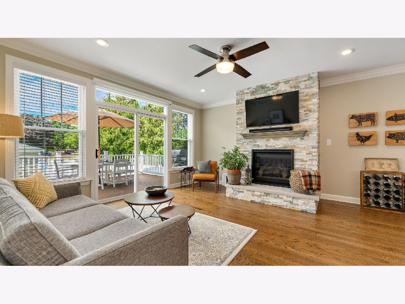
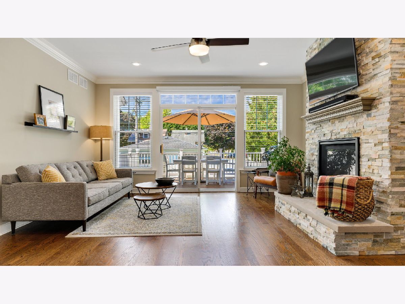
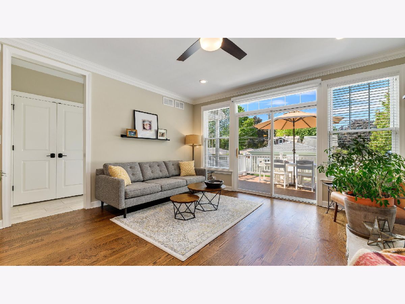
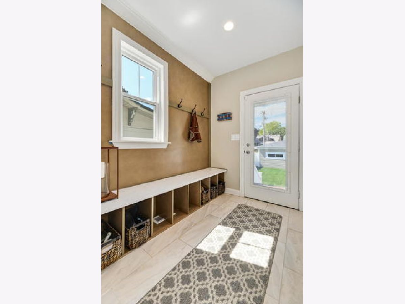
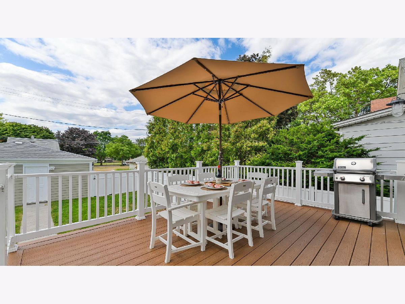
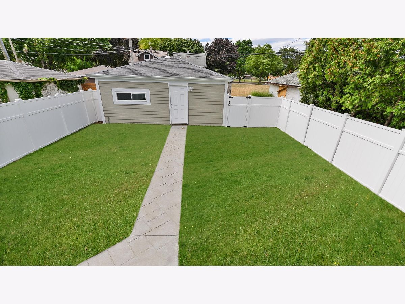
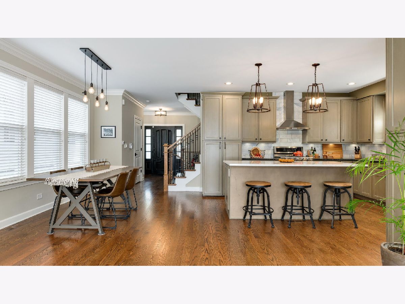
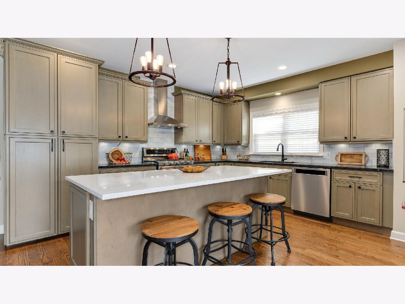
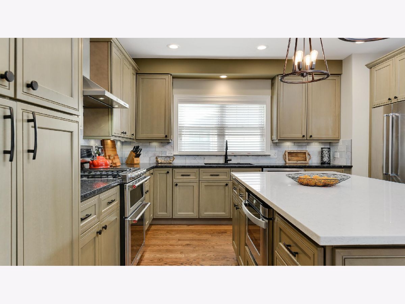
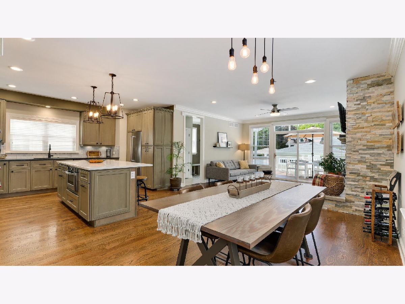
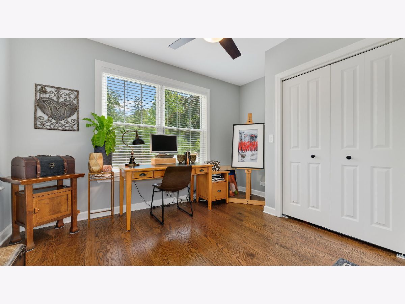
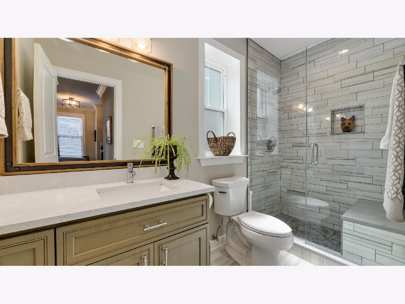
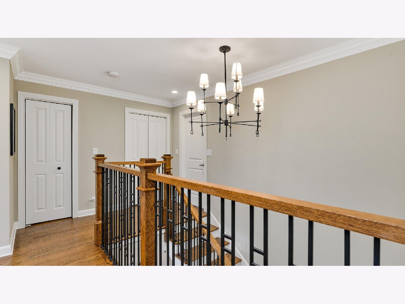
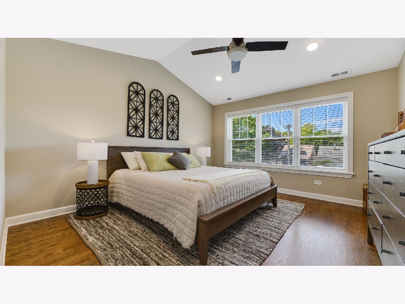
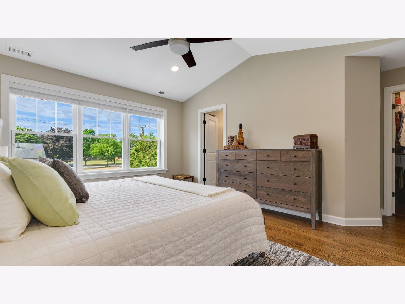
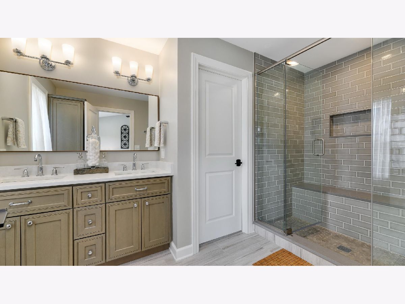
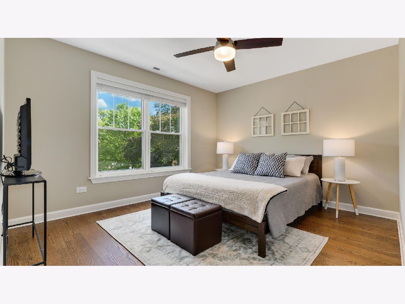
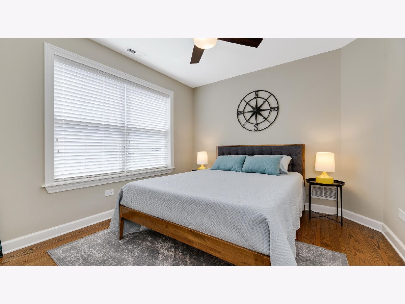
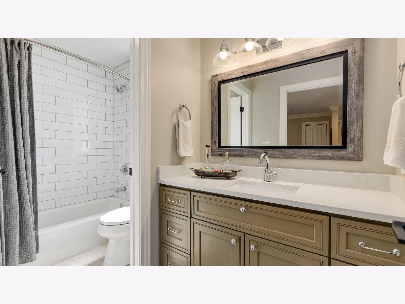
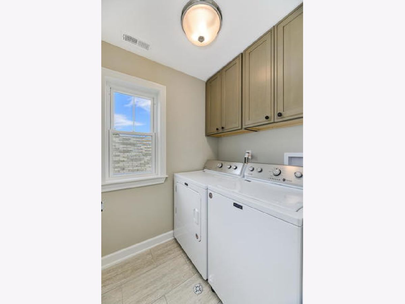
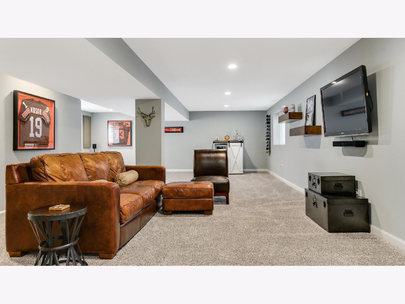
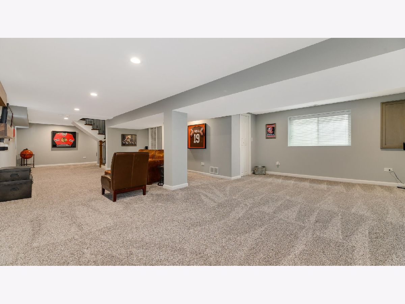
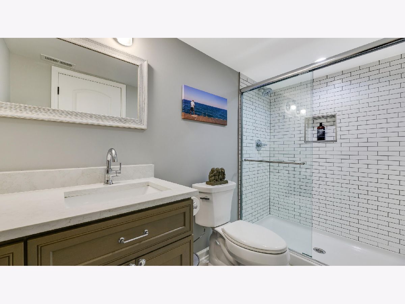
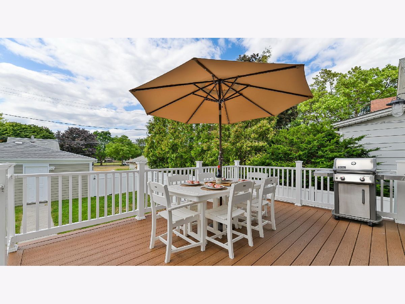
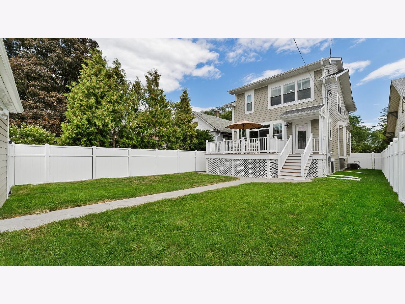
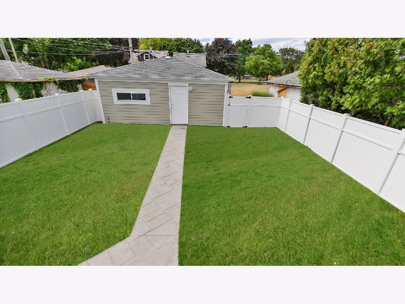
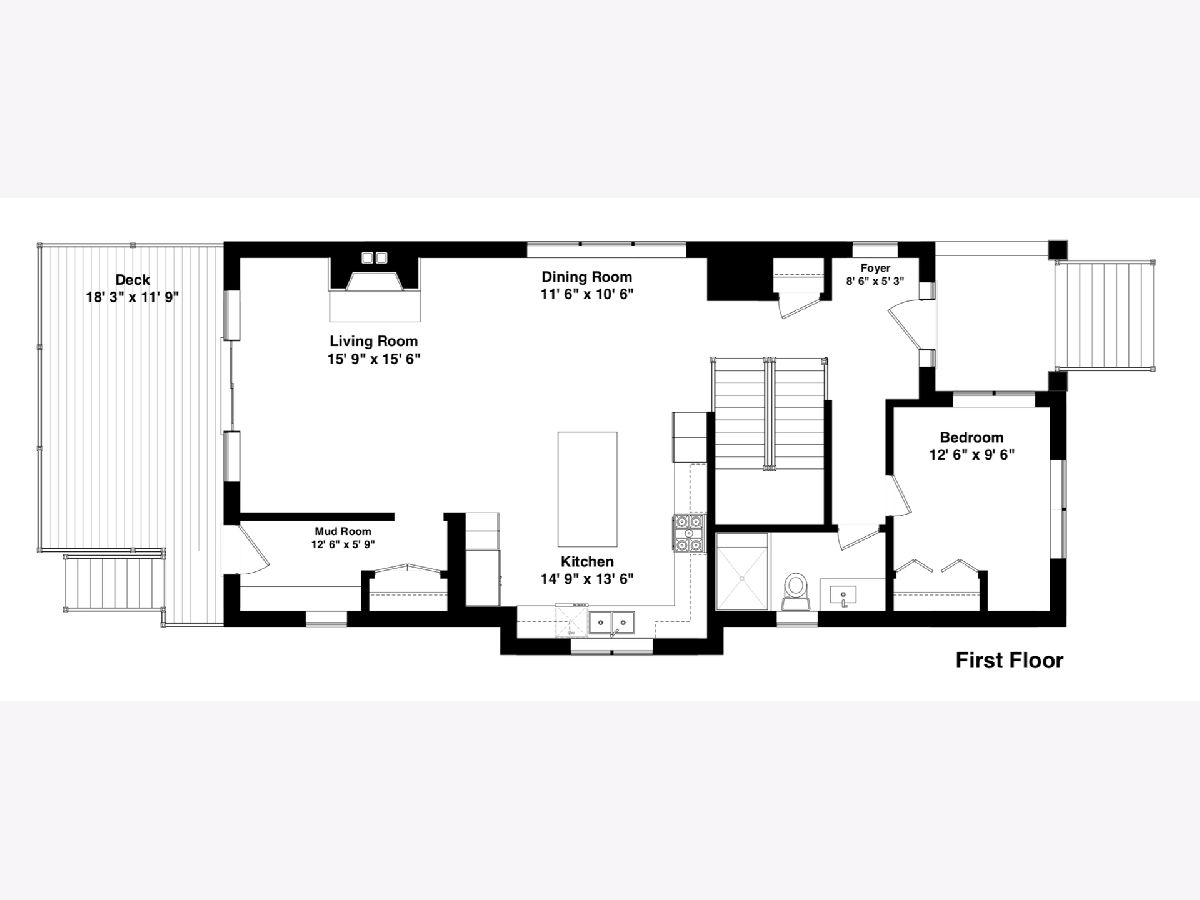
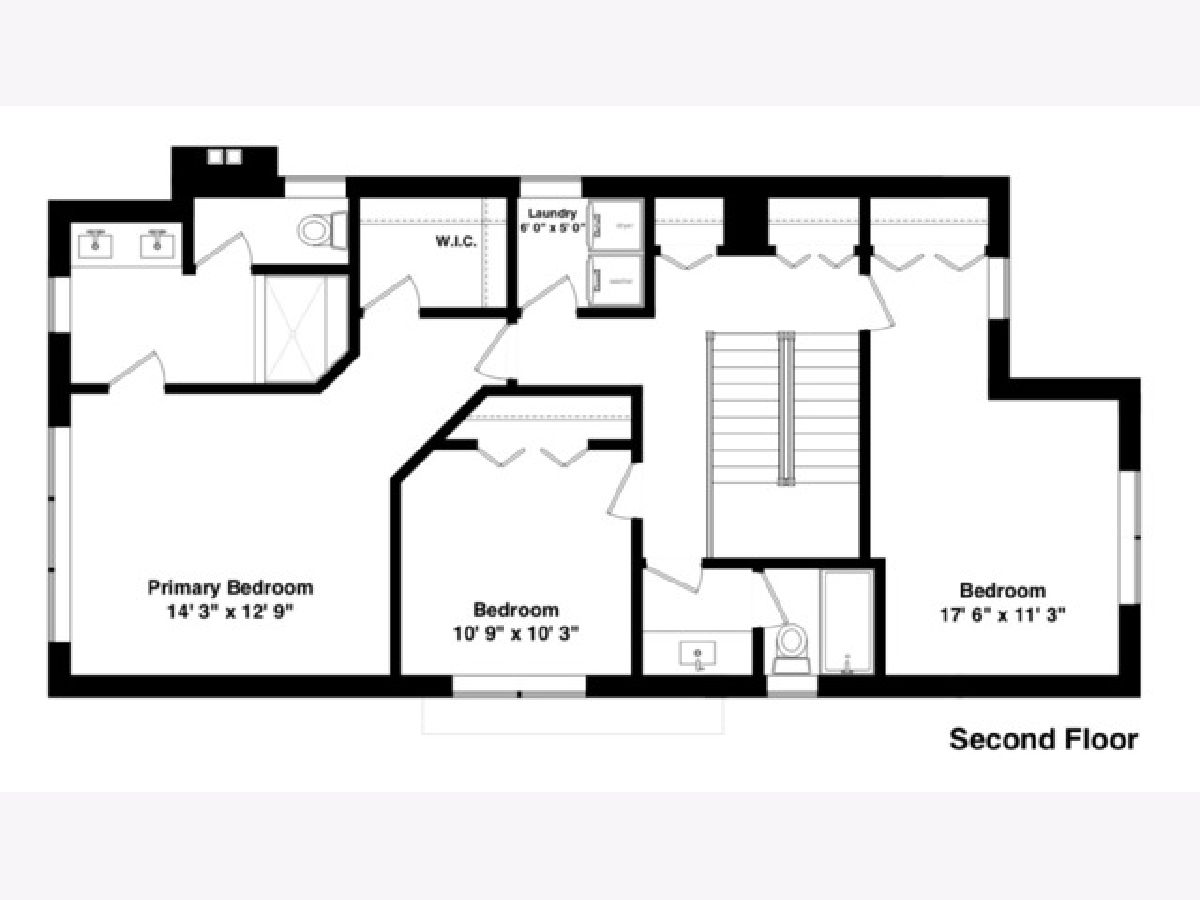
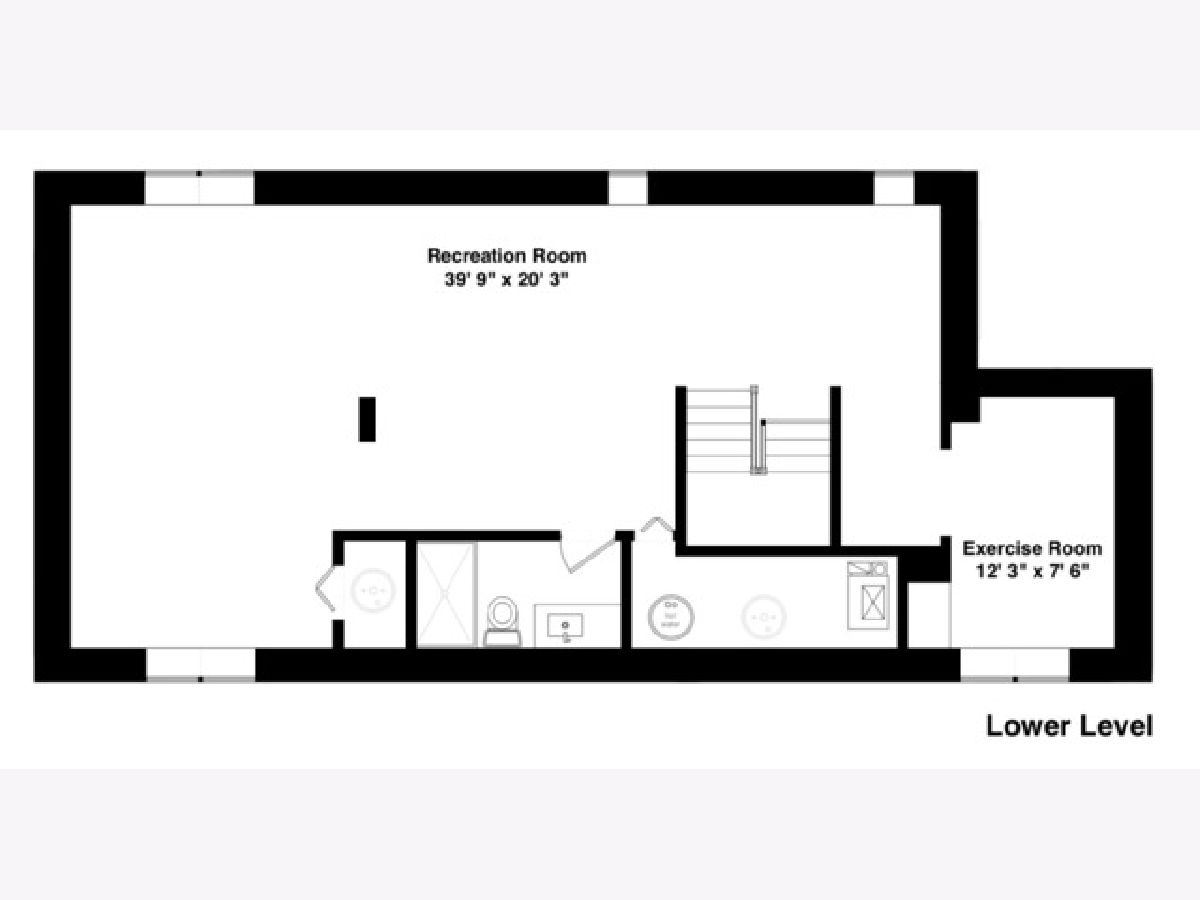
Room Specifics
Total Bedrooms: 4
Bedrooms Above Ground: 4
Bedrooms Below Ground: 0
Dimensions: —
Floor Type: Hardwood
Dimensions: —
Floor Type: Hardwood
Dimensions: —
Floor Type: Hardwood
Full Bathrooms: 4
Bathroom Amenities: Double Sink
Bathroom in Basement: 1
Rooms: Mud Room,Recreation Room,Exercise Room,Foyer
Basement Description: Finished
Other Specifics
| 2 | |
| — | |
| — | |
| Deck, Porch, Dog Run, Storms/Screens | |
| — | |
| 35 X 137 | |
| — | |
| Full | |
| Vaulted/Cathedral Ceilings, Hardwood Floors, First Floor Bedroom, Second Floor Laundry, First Floor Full Bath, Walk-In Closet(s), Ceilings - 9 Foot, Open Floorplan | |
| Double Oven, Range, Microwave, Dishwasher, Refrigerator, Freezer, Washer, Dryer, Disposal, Stainless Steel Appliance(s), Range Hood | |
| Not in DB | |
| Park, Curbs, Sidewalks, Street Lights, Street Paved | |
| — | |
| — | |
| Gas Log |
Tax History
| Year | Property Taxes |
|---|---|
| 2018 | $7,888 |
| 2020 | $8,999 |
| 2021 | $17,767 |
Contact Agent
Nearby Similar Homes
Nearby Sold Comparables
Contact Agent
Listing Provided By
Berkshire Hathaway HomeServices Chicago

