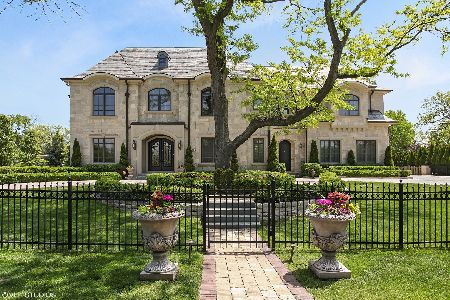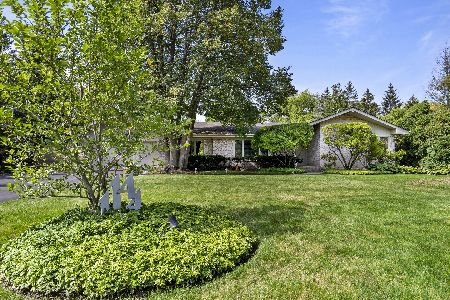1143 Mayfair Lane, Glencoe, Illinois 60022
$745,215
|
Sold
|
|
| Status: | Closed |
| Sqft: | 3,894 |
| Cost/Sqft: | $192 |
| Beds: | 5 |
| Baths: | 3 |
| Year Built: | 1883 |
| Property Taxes: | $22,417 |
| Days On Market: | 2672 |
| Lot Size: | 0,56 |
Description
Fabulous Glencoe home boasts the space and open floor plan everyone wants! The large eat-in kitchen with amazing counter space opens to the sunny family room with fireplace. There is a welcoming entry, living room with fireplace, entertainment size dining room, a sunroom, and a 3 season porch. Upstairs there are 5 Bedrooms. The master suite with sitting room has a large bath with both tub and shower, & walk-in closet. Finishable basement for a playroom has loads of storage and a work room. Expansive deck overlooks the more than 1/2 acre of lush, professionally landscaped property, not in the flood plain. 2 car garage with storage loft, plus additional garage for sports car or storage. Nestled in a private location, yet convenient to town, train schools & expressway.
Property Specifics
| Single Family | |
| — | |
| Colonial | |
| 1883 | |
| Partial,Walkout | |
| — | |
| No | |
| 0.56 |
| Cook | |
| — | |
| 0 / Not Applicable | |
| None | |
| Lake Michigan | |
| Public Sewer | |
| 10091581 | |
| 04014080130000 |
Nearby Schools
| NAME: | DISTRICT: | DISTANCE: | |
|---|---|---|---|
|
Grade School
South Elementary School |
35 | — | |
|
Middle School
West School |
35 | Not in DB | |
|
High School
New Trier Twp H.s. Northfield/wi |
203 | Not in DB | |
|
Alternate Elementary School
Central School |
— | Not in DB | |
Property History
| DATE: | EVENT: | PRICE: | SOURCE: |
|---|---|---|---|
| 15 Nov, 2018 | Sold | $745,215 | MRED MLS |
| 2 Oct, 2018 | Under contract | $749,000 | MRED MLS |
| 22 Sep, 2018 | Listed for sale | $749,000 | MRED MLS |
Room Specifics
Total Bedrooms: 5
Bedrooms Above Ground: 5
Bedrooms Below Ground: 0
Dimensions: —
Floor Type: Carpet
Dimensions: —
Floor Type: Carpet
Dimensions: —
Floor Type: Hardwood
Dimensions: —
Floor Type: —
Full Bathrooms: 3
Bathroom Amenities: Whirlpool,Separate Shower,Double Sink
Bathroom in Basement: 1
Rooms: Heated Sun Room,Workshop,Mud Room,Enclosed Porch,Bedroom 5
Basement Description: Unfinished
Other Specifics
| 2 | |
| Concrete Perimeter | |
| Brick,Concrete,Side Drive | |
| Deck, Porch | |
| Landscaped | |
| 87X274 | |
| — | |
| Full | |
| Hardwood Floors | |
| Range, Microwave, Dishwasher, Refrigerator, Washer, Dryer | |
| Not in DB | |
| Street Lights, Street Paved | |
| — | |
| — | |
| Wood Burning, Gas Starter |
Tax History
| Year | Property Taxes |
|---|---|
| 2018 | $22,417 |
Contact Agent
Nearby Similar Homes
Nearby Sold Comparables
Contact Agent
Listing Provided By
Coldwell Banker Residential










