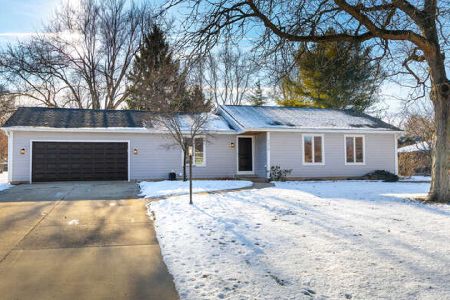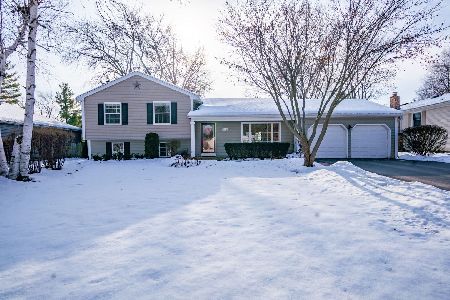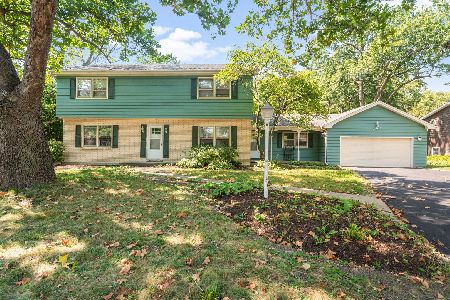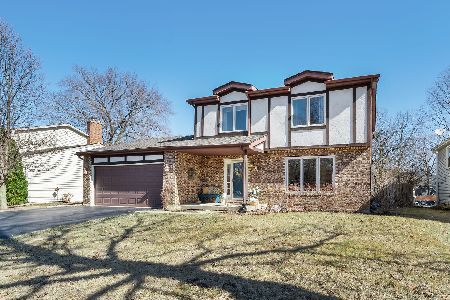1143 Pine Street, Batavia, Illinois 60510
$359,900
|
Sold
|
|
| Status: | Closed |
| Sqft: | 2,268 |
| Cost/Sqft: | $159 |
| Beds: | 4 |
| Baths: | 3 |
| Year Built: | 1975 |
| Property Taxes: | $7,699 |
| Days On Market: | 1773 |
| Lot Size: | 0,22 |
Description
**Beautifully Updated 4br 2.1ba Split Level with Finished Sub-basement ~Spacious Living Room Open to the Dining Room & Kitchen ~Eat-in Kitchen boast White Cabinets, Granite Counters, Stainless Steel Appliances, Recess Lighting and Hardwood Floors ~Few Steps up to 2nd Level with 4 Large Bedrooms ALL With Hardwood Floor ~Recently Updated FULL Master Bath with Walk in Shower and Hall Bath Both with NEW Vanities, Tile Surrounds and Floors ~ Lower Level features Grand Family Room with Brick Wood-burning Fireplace, Updated 1/2 Bath & Recess Lighting ~Exits out into the Relaxing Screened in Sun Room with Views Yard ~ Sub-basement is finished with Built-in Shelving, Storage and Laundry ~White 6 Panel Doors & Trim Through-out ~NEW Furnace 2020 ~Newer Washer/Dryer ~NEW 2020 Brick Paver Walk-way and Retaining Wall.
Property Specifics
| Single Family | |
| — | |
| Tri-Level | |
| 1975 | |
| Partial | |
| — | |
| No | |
| 0.22 |
| Kane | |
| — | |
| — / Not Applicable | |
| None | |
| Public | |
| Public Sewer | |
| 10988864 | |
| 1223454003 |
Property History
| DATE: | EVENT: | PRICE: | SOURCE: |
|---|---|---|---|
| 15 Jun, 2012 | Sold | $215,000 | MRED MLS |
| 21 Feb, 2012 | Under contract | $243,500 | MRED MLS |
| 11 Aug, 2011 | Listed for sale | $243,500 | MRED MLS |
| 12 Dec, 2014 | Sold | $242,500 | MRED MLS |
| 12 Nov, 2014 | Under contract | $250,000 | MRED MLS |
| 9 Nov, 2014 | Listed for sale | $250,000 | MRED MLS |
| 28 Apr, 2021 | Sold | $359,900 | MRED MLS |
| 16 Mar, 2021 | Under contract | $359,900 | MRED MLS |
| 12 Mar, 2021 | Listed for sale | $0 | MRED MLS |
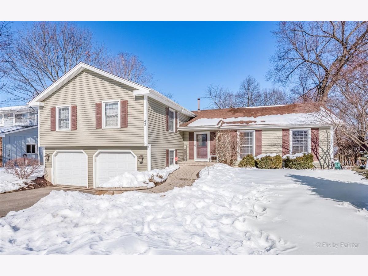
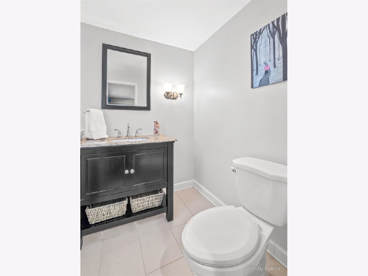
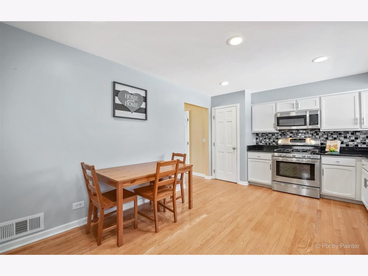
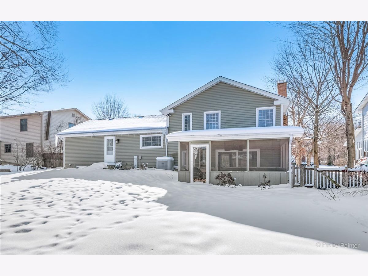
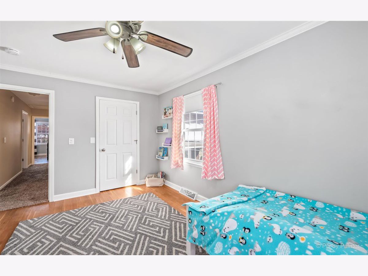
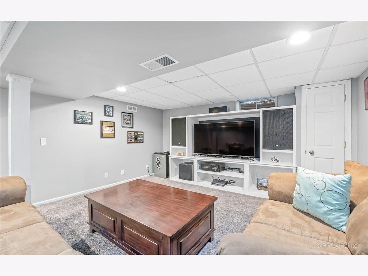
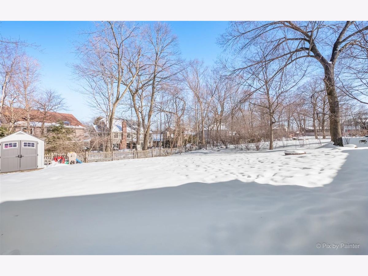
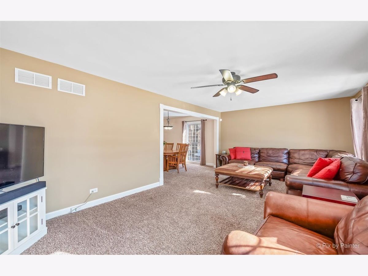
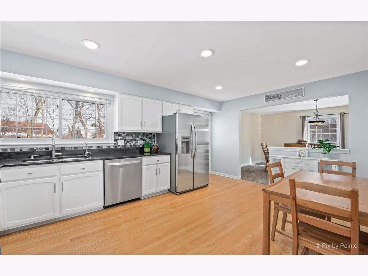
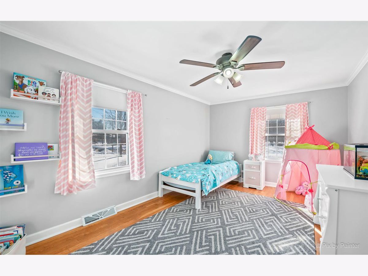
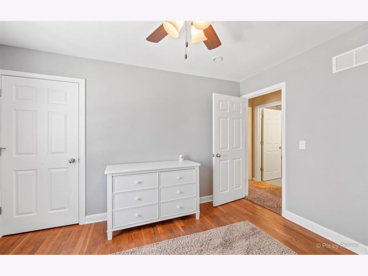
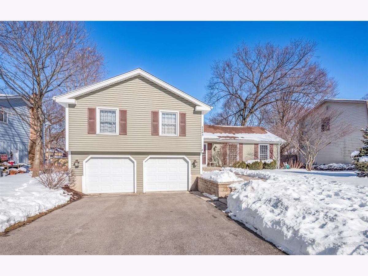
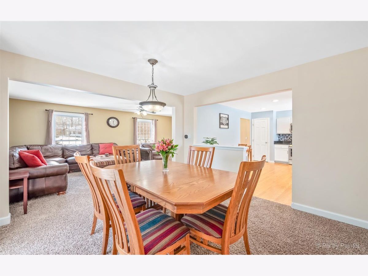
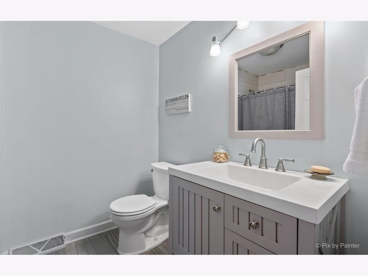
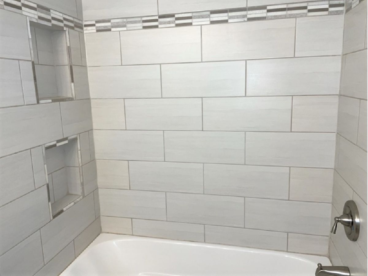
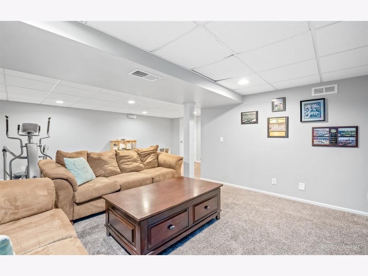
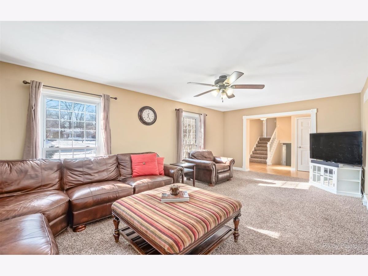
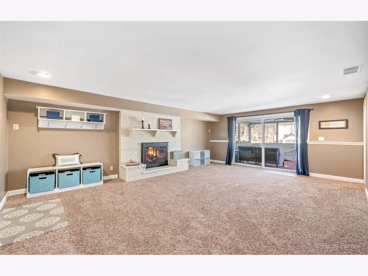
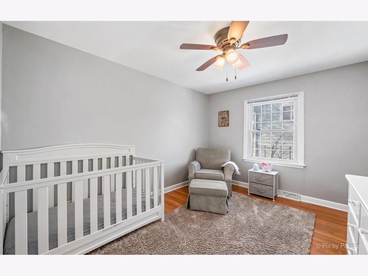
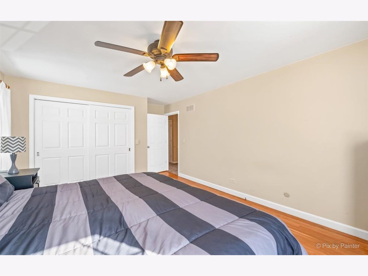
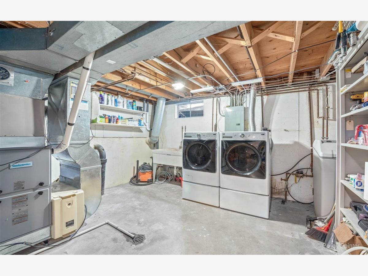
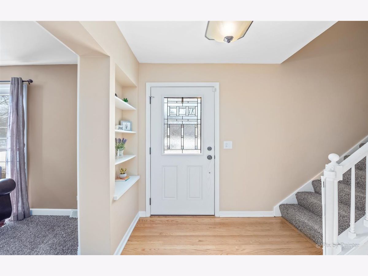
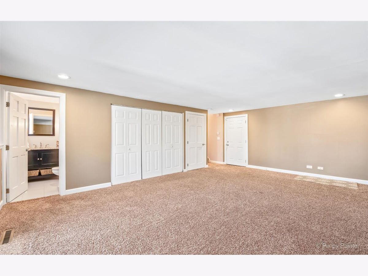
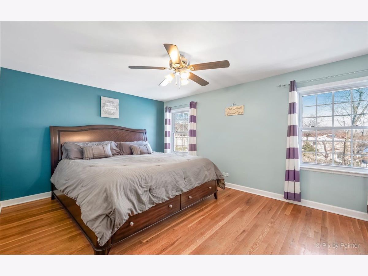
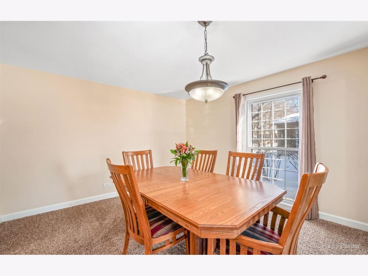
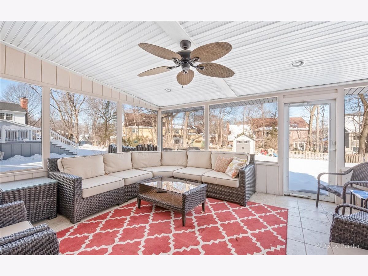
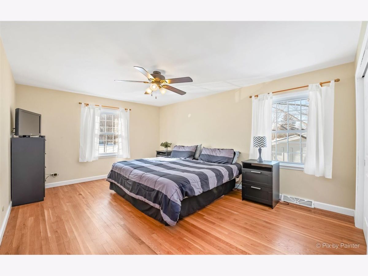
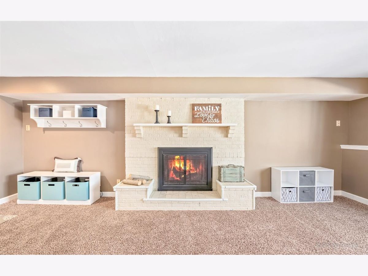
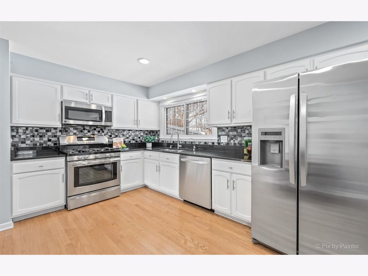
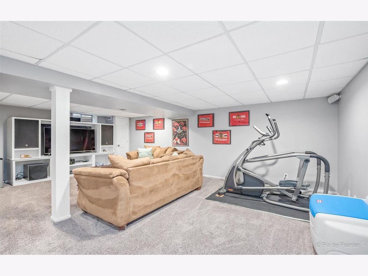
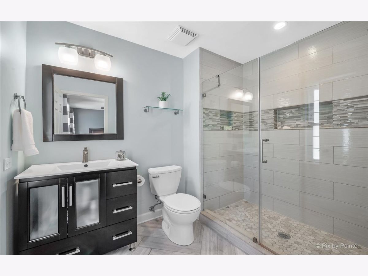
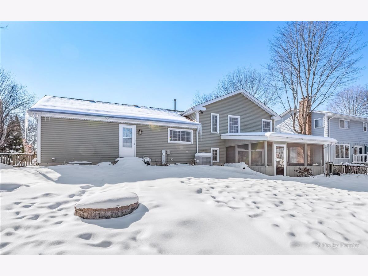
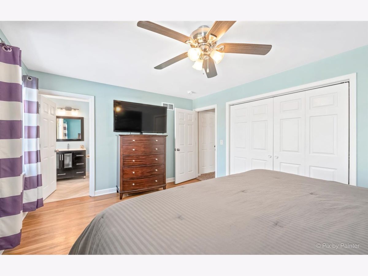
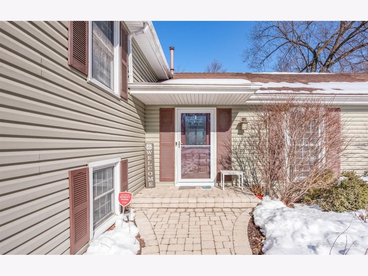
Room Specifics
Total Bedrooms: 4
Bedrooms Above Ground: 4
Bedrooms Below Ground: 0
Dimensions: —
Floor Type: Hardwood
Dimensions: —
Floor Type: Hardwood
Dimensions: —
Floor Type: Hardwood
Full Bathrooms: 3
Bathroom Amenities: —
Bathroom in Basement: 0
Rooms: No additional rooms
Basement Description: Finished,Sub-Basement
Other Specifics
| 2 | |
| Concrete Perimeter | |
| Asphalt | |
| Screened Patio, Storms/Screens | |
| — | |
| 65.3 X 147.1 X 67.7 X 146. | |
| Unfinished | |
| Full | |
| Hardwood Floors, Built-in Features, Granite Counters | |
| Range, Microwave, Dishwasher, Refrigerator, Washer, Dryer, Disposal, Stainless Steel Appliance(s) | |
| Not in DB | |
| — | |
| — | |
| — | |
| Wood Burning, Gas Starter |
Tax History
| Year | Property Taxes |
|---|---|
| 2012 | $5,423 |
| 2014 | $6,213 |
| 2021 | $7,699 |
Contact Agent
Nearby Similar Homes
Nearby Sold Comparables
Contact Agent
Listing Provided By
RE/MAX All Pro


