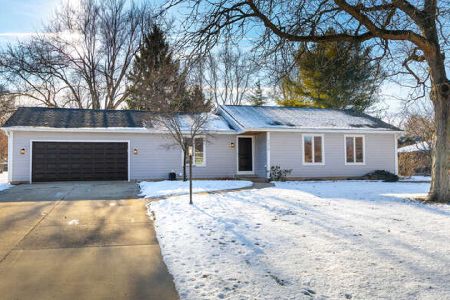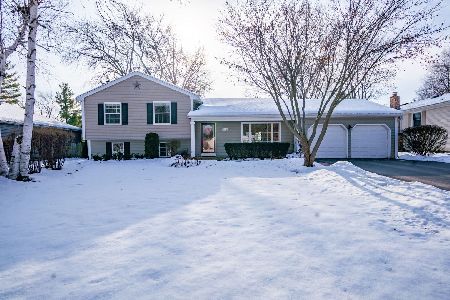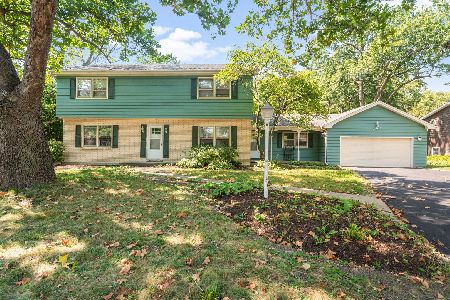852 Ravinia Court, Batavia, Illinois 60510
$351,000
|
Sold
|
|
| Status: | Closed |
| Sqft: | 3,500 |
| Cost/Sqft: | $106 |
| Beds: | 4 |
| Baths: | 4 |
| Year Built: | 1987 |
| Property Taxes: | $10,516 |
| Days On Market: | 2440 |
| Lot Size: | 0,23 |
Description
Always Dreamt of a Home with a TURRET? A BR Reading Nook w/Benches Under the Windows, An Inviting Sitting Room off the Living Room & a Unique Space for a Poker Table Next to a Sink Perfect for a Bar Area = Just 3 of the Fabulous Choices of Where to Spend Time in this WOW 3500 Sq Ft Home PLUS Family Perfect Bsmt w/BA! Dead End Street Provides Quiet/Safety. WRAP AROUND PORCH w/25 ft Screened Area to Enjoy the Wooded Yard w/Zip Line!! Kitchen has Island, Newer Appliances, Generous Table Space w/FP and a Sunny Area that Opens to Huge FR w/FP, Deck or the Back Hall w/Laundry Room & Garage. 13x18 LR + Turret. DR opens to Porch. Huge MBR & MBA w/New Skylight. Great Closets! Check Room Sizes! Newer Mechanicals. Lots of Nature to Enjoy. Home Sits Up on the Lot like a Grand Lady! Wonderful Street in a Desirable Wooded Neighborhood. Walk to 2 Parks! BikePath Nearby, too! Convenient to Tollway. Sought After Schools. It is ALL here! One to See for Sure. SO UNIQUE!
Property Specifics
| Single Family | |
| — | |
| Victorian | |
| 1987 | |
| Full | |
| — | |
| No | |
| 0.23 |
| Kane | |
| Breton Manor | |
| 0 / Not Applicable | |
| None | |
| Public | |
| Public Sewer | |
| 10379796 | |
| 1223454053 |
Property History
| DATE: | EVENT: | PRICE: | SOURCE: |
|---|---|---|---|
| 16 Jun, 2011 | Sold | $302,000 | MRED MLS |
| 1 Jun, 2011 | Under contract | $349,000 | MRED MLS |
| 14 Apr, 2011 | Listed for sale | $349,000 | MRED MLS |
| 26 Aug, 2019 | Sold | $351,000 | MRED MLS |
| 19 Jun, 2019 | Under contract | $369,500 | MRED MLS |
| — | Last price change | $374,900 | MRED MLS |
| 15 May, 2019 | Listed for sale | $374,900 | MRED MLS |
Room Specifics
Total Bedrooms: 4
Bedrooms Above Ground: 4
Bedrooms Below Ground: 0
Dimensions: —
Floor Type: Carpet
Dimensions: —
Floor Type: Carpet
Dimensions: —
Floor Type: Carpet
Full Bathrooms: 4
Bathroom Amenities: Separate Shower,Double Sink,Soaking Tub
Bathroom in Basement: 1
Rooms: Eating Area,Sun Room,Sitting Room,Foyer,Screened Porch,Deck,Recreation Room,Game Room
Basement Description: Finished
Other Specifics
| 2 | |
| Concrete Perimeter | |
| Asphalt | |
| Deck, Porch, Porch Screened, Storms/Screens, Invisible Fence | |
| Cul-De-Sac,Irregular Lot,Wooded | |
| 96X131X148X89 | |
| Unfinished | |
| Full | |
| Skylight(s), Bar-Wet, First Floor Laundry, Walk-In Closet(s) | |
| Range, Microwave, Dishwasher, Refrigerator, Washer, Dryer, Disposal | |
| Not in DB | |
| Sidewalks, Street Lights, Street Paved | |
| — | |
| — | |
| Double Sided, Gas Log, Gas Starter |
Tax History
| Year | Property Taxes |
|---|---|
| 2011 | $9,168 |
| 2019 | $10,516 |
Contact Agent
Nearby Similar Homes
Nearby Sold Comparables
Contact Agent
Listing Provided By
REMAX Excels









