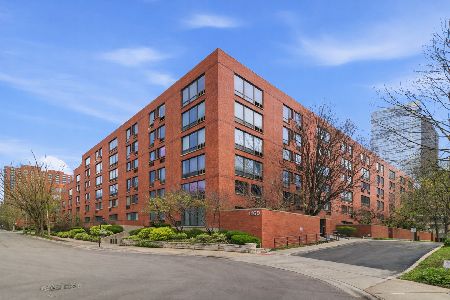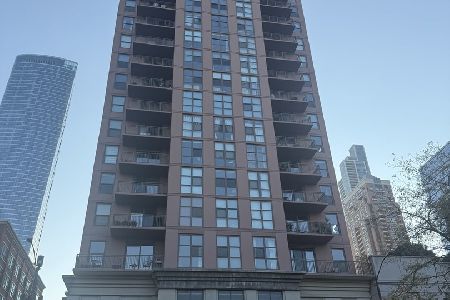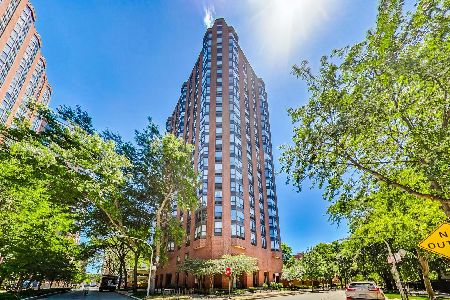1143 Plymouth Court, Loop, Chicago, Illinois 60605
$270,000
|
Sold
|
|
| Status: | Closed |
| Sqft: | 1,250 |
| Cost/Sqft: | $232 |
| Beds: | 2 |
| Baths: | 2 |
| Year Built: | 1982 |
| Property Taxes: | $4,929 |
| Days On Market: | 2784 |
| Lot Size: | 0,00 |
Description
Take a 3D Tour, CLICK on the 3D BUTTON, & Walk Around. Watch a Custom Drone Video Tour, Click on Video Button! Live in the heart of South Loop in this boutique building! Rare South East corner unit. Open floor plan perfect for entertaining! Large windows flood the unit w/ natural light! Large Master bedroom w/ ensuite bath. Both bedrooms can fit a king size bed & have ton of closet space! Washer & Dryer CAN be installed in unit. Rental parking on site. Easy commute to the loop using the State Bus or Roosevelt CTA stop! Step outside your door to Grant Park, Trader Joe's, Jewel, Roosevelt Shopping center, Museums, Solider field, Dog parks, Nightlife, Restaurants, & everything else South loop has to offer!
Property Specifics
| Condos/Townhomes | |
| 6 | |
| — | |
| 1982 | |
| None | |
| — | |
| No | |
| — |
| Cook | |
| Dearborn Park | |
| 496 / Monthly | |
| Water,Insurance,Security,Security,TV/Cable,Pool,Exterior Maintenance,Lawn Care,Scavenger,Snow Removal,Internet | |
| Lake Michigan | |
| Public Sewer | |
| 10019756 | |
| 17164240071041 |
Property History
| DATE: | EVENT: | PRICE: | SOURCE: |
|---|---|---|---|
| 4 Nov, 2016 | Sold | $295,000 | MRED MLS |
| 29 Sep, 2016 | Under contract | $310,000 | MRED MLS |
| 29 Sep, 2016 | Listed for sale | $310,000 | MRED MLS |
| 9 Nov, 2018 | Sold | $270,000 | MRED MLS |
| 25 Sep, 2018 | Under contract | $289,888 | MRED MLS |
| — | Last price change | $299,888 | MRED MLS |
| 16 Jul, 2018 | Listed for sale | $299,888 | MRED MLS |
| 31 Mar, 2021 | Sold | $331,000 | MRED MLS |
| 9 Feb, 2021 | Under contract | $349,999 | MRED MLS |
| 11 Nov, 2020 | Listed for sale | $349,999 | MRED MLS |
Room Specifics
Total Bedrooms: 2
Bedrooms Above Ground: 2
Bedrooms Below Ground: 0
Dimensions: —
Floor Type: Carpet
Full Bathrooms: 2
Bathroom Amenities: Soaking Tub
Bathroom in Basement: 0
Rooms: Foyer,Storage
Basement Description: None
Other Specifics
| 1 | |
| — | |
| Circular | |
| In Ground Pool, Storms/Screens | |
| Common Grounds | |
| COMMON | |
| — | |
| Full | |
| Wood Laminate Floors, Laundry Hook-Up in Unit, Storage | |
| Range, Microwave, Dishwasher, Refrigerator | |
| Not in DB | |
| — | |
| — | |
| Bike Room/Bike Trails, Coin Laundry, Elevator(s), Storage, On Site Manager/Engineer, Pool, Security Door Lock(s) | |
| — |
Tax History
| Year | Property Taxes |
|---|---|
| 2016 | $3,338 |
| 2018 | $4,929 |
| 2021 | $5,598 |
Contact Agent
Nearby Similar Homes
Nearby Sold Comparables
Contact Agent
Listing Provided By
Americorp, Ltd









