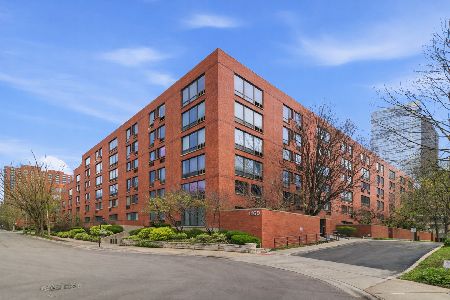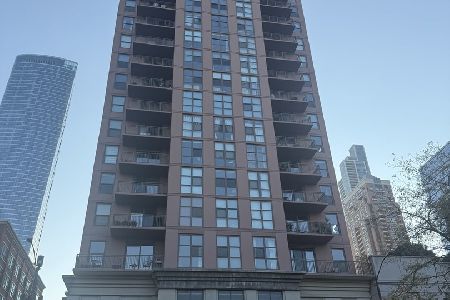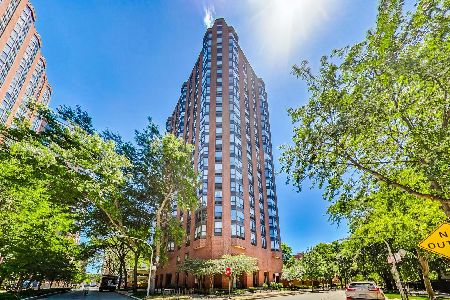1143 Plymouth Court, Loop, Chicago, Illinois 60605
$405,000
|
Sold
|
|
| Status: | Closed |
| Sqft: | 0 |
| Cost/Sqft: | — |
| Beds: | 2 |
| Baths: | 3 |
| Year Built: | 1980 |
| Property Taxes: | $5,285 |
| Days On Market: | 2817 |
| Lot Size: | 0,00 |
Description
This rarely available south facing 2-bed, 2.5-bath duplex condo in Dearborn Park has it all! Walk out your living room doors to your newly landscaped private patio perfect for entertaining! Updated kitchen opens up to the spacious living room/dining room. Kitchen features stainless steel appliances, granite countertops and pantry. 1st floor has powder room. Walk upstairs to the master suite, nice-sized 2nd bedroom and guest bath. Master bathroom is highly upgraded with new tile shower and dual vanity. Master suite also includes massive Elfa organized walk in closet and bonus room for storage or office space. Newer bamboo hardwood floors on 1st level and carpet on 2nd level. Heat/AC replaced 2016. ENJOY THIS PHENOMENAL SOUTH LOOP LOCATION. WALK RIGHT OUT TO CTA STOP, MUSEUMS, RESTAURANTS, SHOPPING, THEATRE, LAKEFRONT, AND MORE! DON'T MISS!
Property Specifics
| Condos/Townhomes | |
| 5 | |
| — | |
| 1980 | |
| None | |
| — | |
| No | |
| — |
| Cook | |
| Dearborn Park | |
| 575 / Monthly | |
| Water,Insurance,Security,TV/Cable,Pool,Lawn Care | |
| Lake Michigan | |
| Public Sewer | |
| 09983928 | |
| 17164240071005 |
Nearby Schools
| NAME: | DISTRICT: | DISTANCE: | |
|---|---|---|---|
|
Grade School
South Loop Elementary School |
299 | — | |
Property History
| DATE: | EVENT: | PRICE: | SOURCE: |
|---|---|---|---|
| 13 Feb, 2009 | Sold | $305,000 | MRED MLS |
| 1 Jan, 2009 | Under contract | $320,000 | MRED MLS |
| — | Last price change | $335,000 | MRED MLS |
| 29 Aug, 2008 | Listed for sale | $335,000 | MRED MLS |
| 20 Jul, 2018 | Sold | $405,000 | MRED MLS |
| 19 Jun, 2018 | Under contract | $400,000 | MRED MLS |
| 13 Jun, 2018 | Listed for sale | $400,000 | MRED MLS |
Room Specifics
Total Bedrooms: 2
Bedrooms Above Ground: 2
Bedrooms Below Ground: 0
Dimensions: —
Floor Type: Carpet
Full Bathrooms: 3
Bathroom Amenities: Separate Shower
Bathroom in Basement: 0
Rooms: No additional rooms
Basement Description: None
Other Specifics
| 1 | |
| Concrete Perimeter | |
| — | |
| Patio | |
| Landscaped | |
| CONDOMINIUM | |
| — | |
| Full | |
| Hardwood Floors, Laundry Hook-Up in Unit, Storage | |
| Range, Microwave, Dishwasher, Refrigerator, Washer, Dryer, Disposal | |
| Not in DB | |
| — | |
| — | |
| Bike Room/Bike Trails, Elevator(s), Storage, On Site Manager/Engineer, Pool | |
| — |
Tax History
| Year | Property Taxes |
|---|---|
| 2009 | $2,330 |
| 2018 | $5,285 |
Contact Agent
Nearby Similar Homes
Nearby Sold Comparables
Contact Agent
Listing Provided By
@properties









