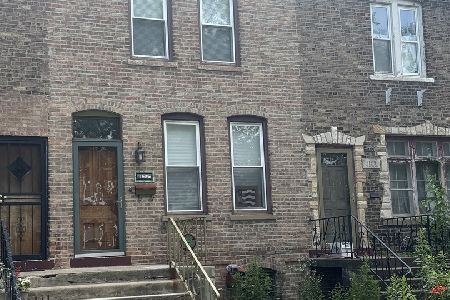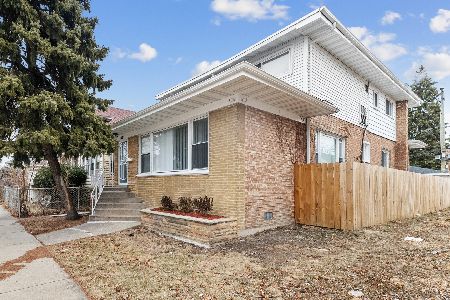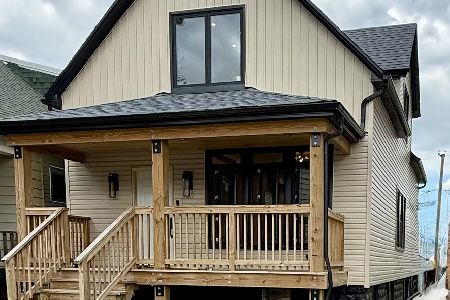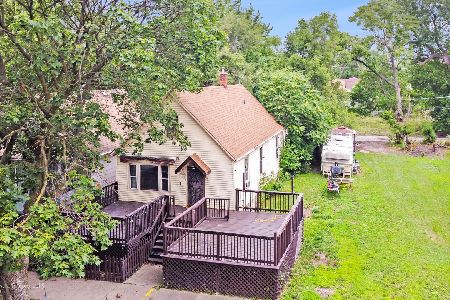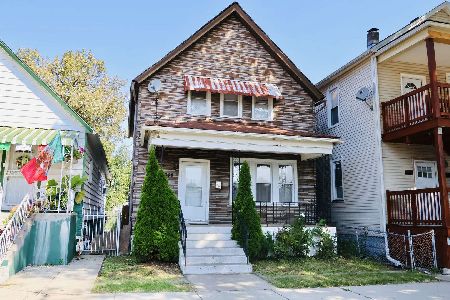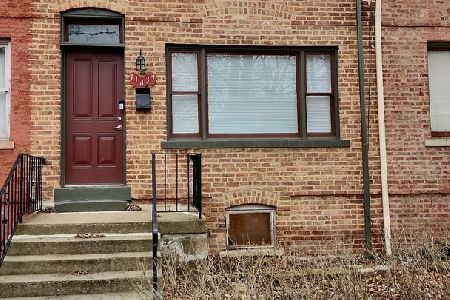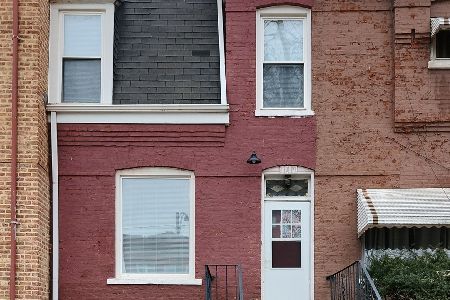11435 Forrestville Avenue, Pullman, Chicago, Illinois 60628
$107,000
|
Sold
|
|
| Status: | Closed |
| Sqft: | 1,244 |
| Cost/Sqft: | $90 |
| Beds: | 3 |
| Baths: | 2 |
| Year Built: | 1885 |
| Property Taxes: | $1,291 |
| Days On Market: | 2733 |
| Lot Size: | 0,05 |
Description
PULLMAN HISTORIC DISTRICT! - Rowhouse, built in 1885, has an addition with a fully remodeled kitchen, top to bottom, beautiful counters, all stainless steel appliances, extra cabinets, a kegerator, and more. Newer bath has a jacuzzi tub. Home retains vintage features including entry vestibule, original woodwork on 2nd floor, and pine plank flooring. Portable A/C units included. New skylight. Master bedroom has wall-to-wall closet. Hot water tank installed 2013. This home is in overall good condition. A $2500 decorating closing credit is being offered that can be used for painting, etc. New washer and dryer in basement. This rowhouse is in a Chicago Landmark district and in the Pullman National Historic Landmark District. In 2015, the area was declared the Pullman National Monument. No association fees. One block to Metra and near i-94.
Property Specifics
| Single Family | |
| — | |
| Row House | |
| 1885 | |
| Full | |
| WORKERS COTTAGE ROWHOUSE | |
| No | |
| 0.05 |
| Cook | |
| — | |
| 0 / Not Applicable | |
| None | |
| Lake Michigan,Public | |
| Public Sewer, Sewer-Storm | |
| 09902657 | |
| 25222260180000 |
Nearby Schools
| NAME: | DISTRICT: | DISTANCE: | |
|---|---|---|---|
|
Grade School
Pullman Elementary School |
299 | — | |
|
High School
Brooks College Prep Academy High |
299 | Not in DB | |
Property History
| DATE: | EVENT: | PRICE: | SOURCE: |
|---|---|---|---|
| 7 Sep, 2018 | Sold | $107,000 | MRED MLS |
| 23 Jul, 2018 | Under contract | $112,000 | MRED MLS |
| — | Last price change | $116,000 | MRED MLS |
| 2 Apr, 2018 | Listed for sale | $116,000 | MRED MLS |
Room Specifics
Total Bedrooms: 3
Bedrooms Above Ground: 3
Bedrooms Below Ground: 0
Dimensions: —
Floor Type: Vinyl
Dimensions: —
Floor Type: Vinyl
Full Bathrooms: 2
Bathroom Amenities: Whirlpool
Bathroom in Basement: 1
Rooms: Foyer
Basement Description: Unfinished
Other Specifics
| — | |
| Brick/Mortar,Stone | |
| — | |
| Porch, Storms/Screens | |
| — | |
| 16' X 124' | |
| — | |
| None | |
| Skylight(s), Hardwood Floors | |
| Range, Microwave, Dishwasher, Refrigerator, Freezer, Washer, Dryer, Stainless Steel Appliance(s), Wine Refrigerator | |
| Not in DB | |
| Sidewalks, Street Lights, Street Paved | |
| — | |
| — | |
| — |
Tax History
| Year | Property Taxes |
|---|---|
| 2018 | $1,291 |
Contact Agent
Nearby Similar Homes
Nearby Sold Comparables
Contact Agent
Listing Provided By
Coldwell Banker Residential

