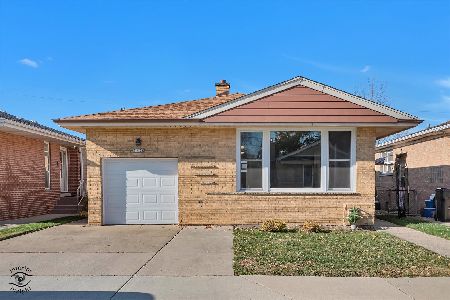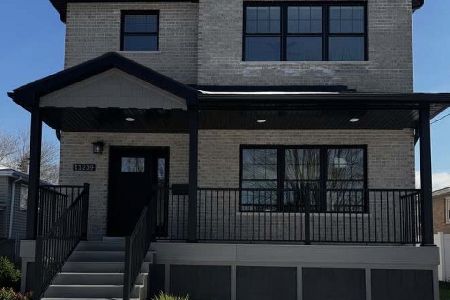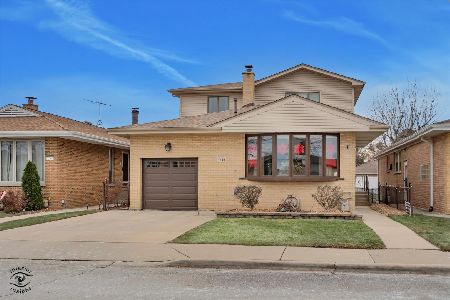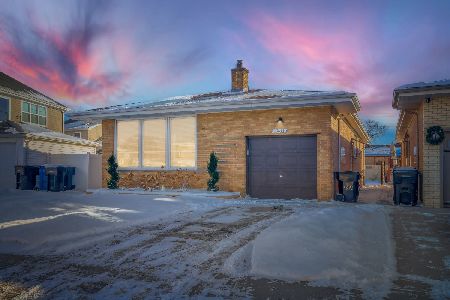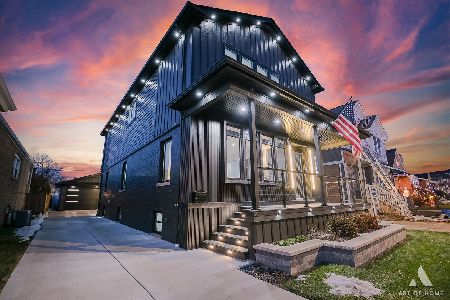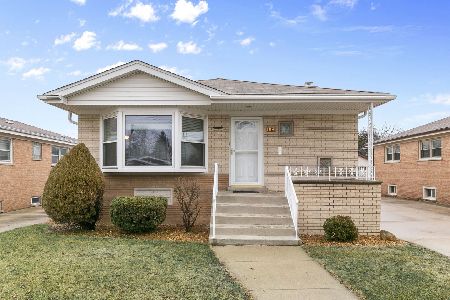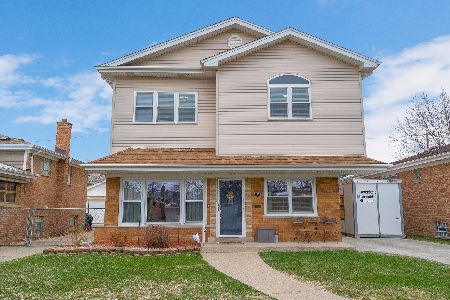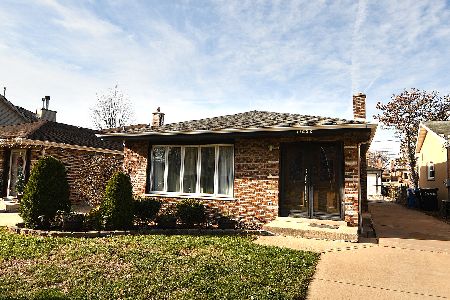11439 Drake Avenue, Mount Greenwood, Chicago, Illinois 60655
$379,900
|
Sold
|
|
| Status: | Closed |
| Sqft: | 1,149 |
| Cost/Sqft: | $322 |
| Beds: | 3 |
| Baths: | 3 |
| Year Built: | 1964 |
| Property Taxes: | $3,598 |
| Days On Market: | 1803 |
| Lot Size: | 0,00 |
Description
Fantastic Mt Greenwood Ranch home and location next to a cul-de-sac on a great block. This updated and meticulously kept home features 3 bedrooms and 2.5 baths, Upgrades and updates include Hardwood floors throughout main level, recessed lighting, Maple kitchen cabinets with granite counters, glass backsplash & beautiful bay window, custom window treatments, windows and 6 panel doors are newer but that's just an example of some of the updates. There's a long list of new or newer updates with dates which can be provided, as this beautiful home has been so well maintained. Full finished basement offers the possibility of a 4th bedroom or office space plus a work (bench) room. Great storage and closet space. Entertainment centered yard offers a swimming pool (new filter and pump 2019), hot tub and brick paver patio. Lush gardens surround the property for all year enjoyment. The concrete side drive (2013) leads to the 2.5 car extended garage (2013) Put this home at the top of your list. You will not be disappointed.
Property Specifics
| Single Family | |
| — | |
| Bungalow,Ranch | |
| 1964 | |
| Full | |
| — | |
| No | |
| — |
| Cook | |
| — | |
| — / Not Applicable | |
| None | |
| Lake Michigan | |
| Public Sewer | |
| 11025283 | |
| 24232130900000 |
Property History
| DATE: | EVENT: | PRICE: | SOURCE: |
|---|---|---|---|
| 30 Apr, 2021 | Sold | $379,900 | MRED MLS |
| 24 Mar, 2021 | Under contract | $369,900 | MRED MLS |
| 23 Mar, 2021 | Listed for sale | $369,900 | MRED MLS |
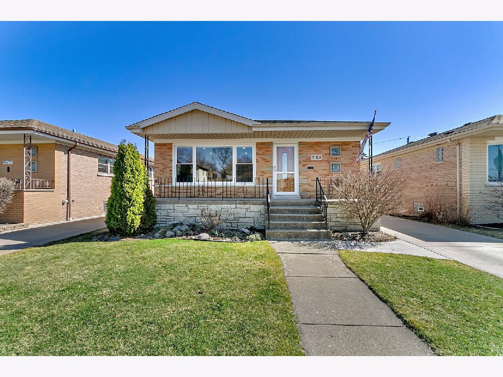
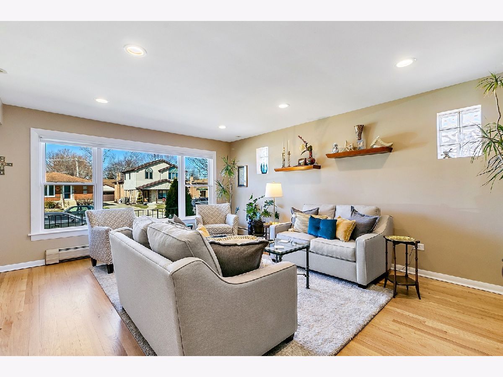
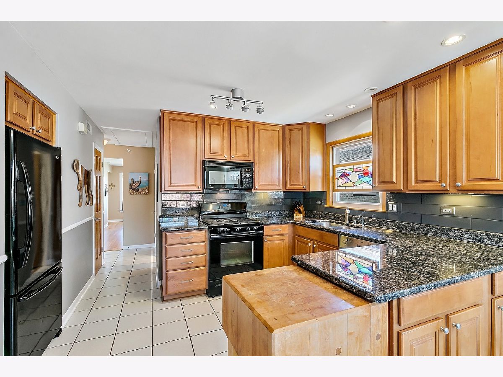
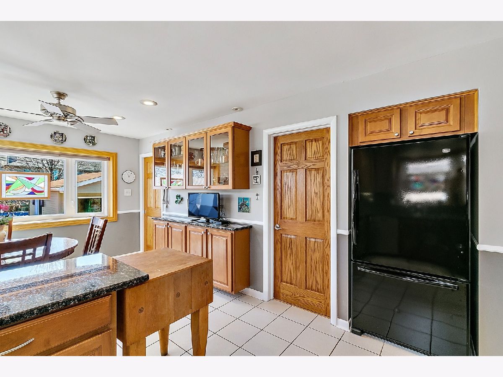
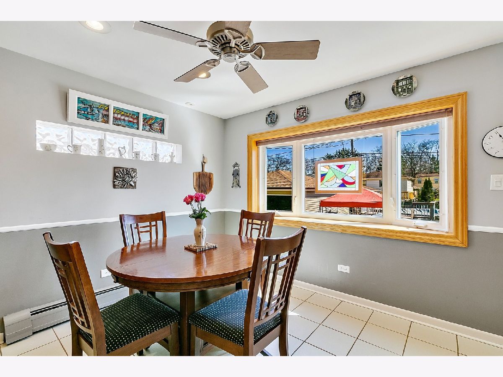
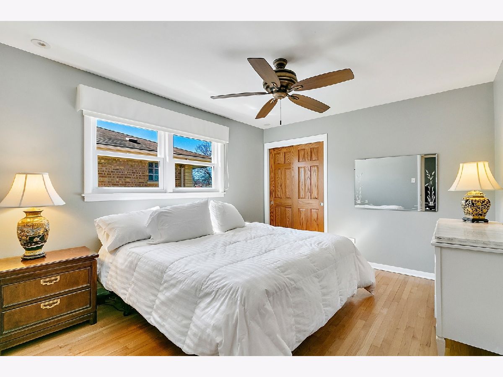
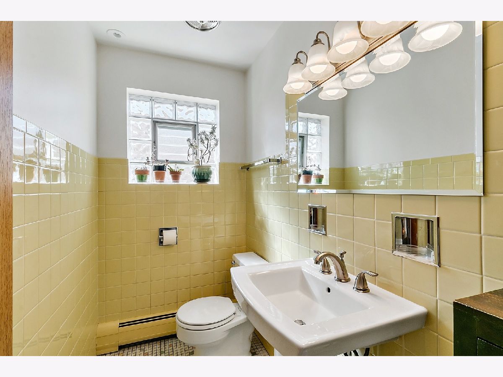
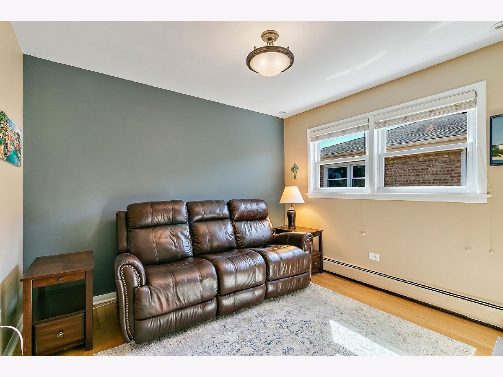
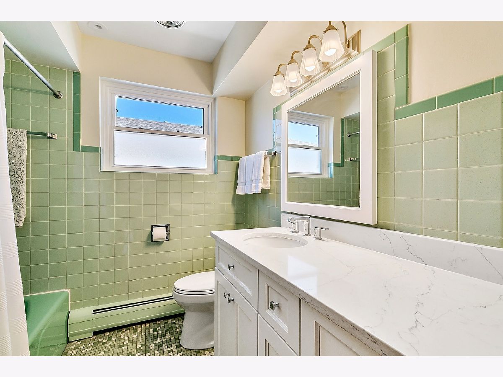
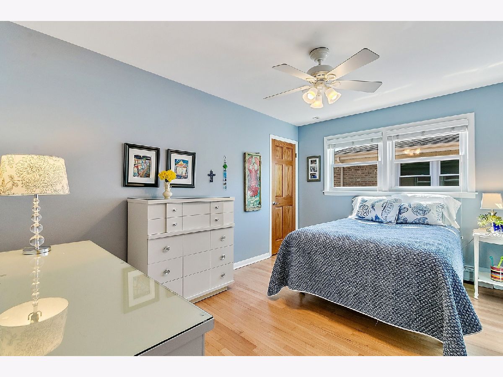
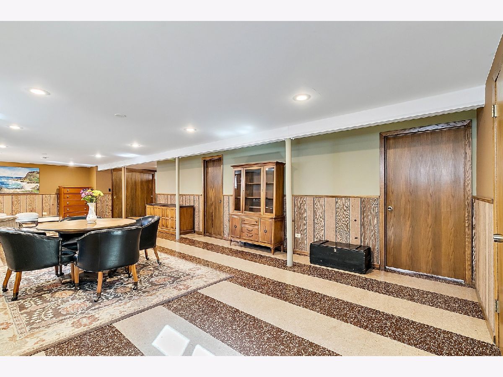
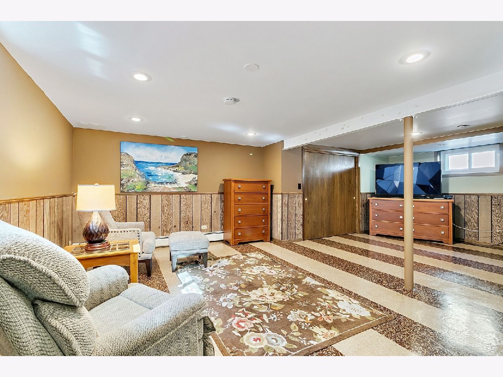
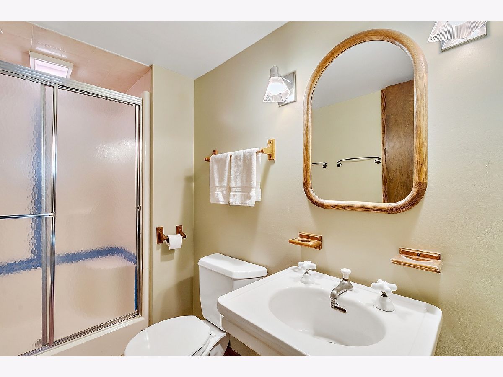
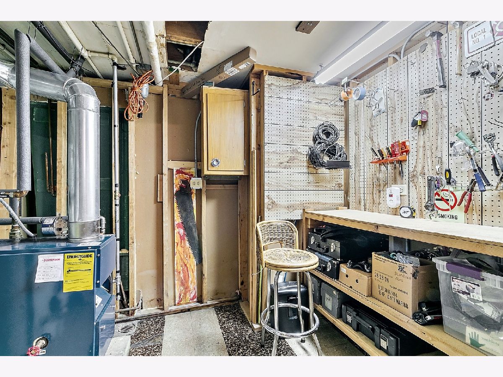
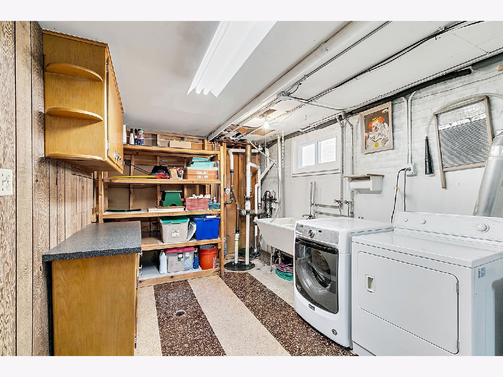
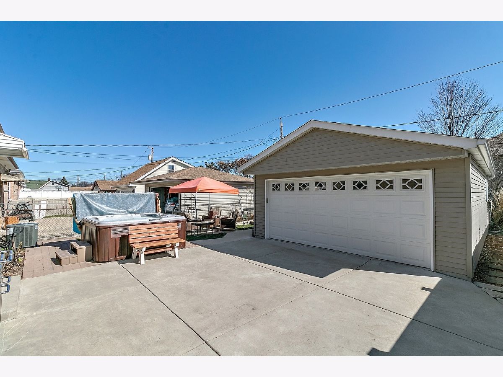
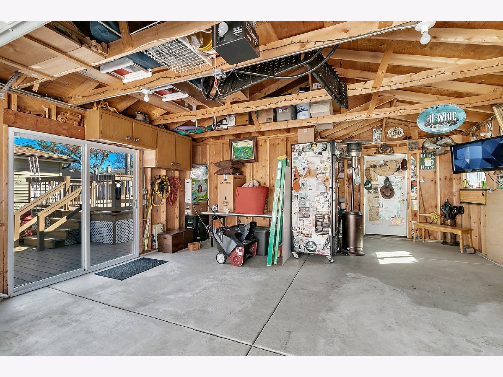
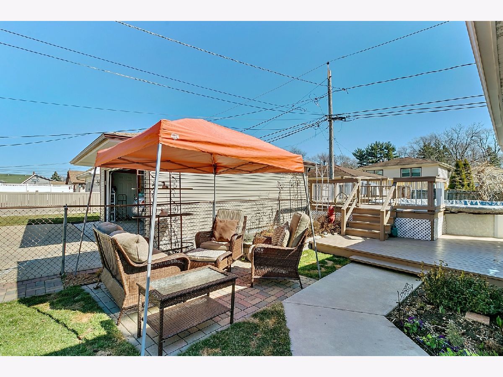
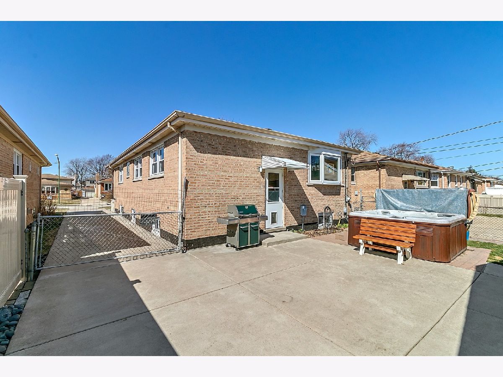
Room Specifics
Total Bedrooms: 3
Bedrooms Above Ground: 3
Bedrooms Below Ground: 0
Dimensions: —
Floor Type: Hardwood
Dimensions: —
Floor Type: Hardwood
Full Bathrooms: 3
Bathroom Amenities: —
Bathroom in Basement: 1
Rooms: Office,Workshop
Basement Description: Finished,Bathroom Rough-In,Concrete (Basement),Rec/Family Area,Storage Space
Other Specifics
| 2.5 | |
| Concrete Perimeter | |
| Concrete,Side Drive | |
| Patio, Hot Tub, Brick Paver Patio, Above Ground Pool, Storms/Screens | |
| — | |
| 40 X 143 | |
| Pull Down Stair | |
| None | |
| Hardwood Floors, First Floor Bedroom, First Floor Full Bath | |
| Range, Microwave, Dishwasher, Refrigerator, Washer, Dryer | |
| Not in DB | |
| Park, Pool, Curbs, Sidewalks, Street Lights, Street Paved | |
| — | |
| — | |
| — |
Tax History
| Year | Property Taxes |
|---|---|
| 2021 | $3,598 |
Contact Agent
Nearby Similar Homes
Nearby Sold Comparables
Contact Agent
Listing Provided By
Coldwell Banker Realty


