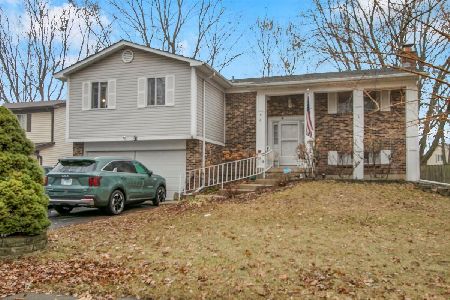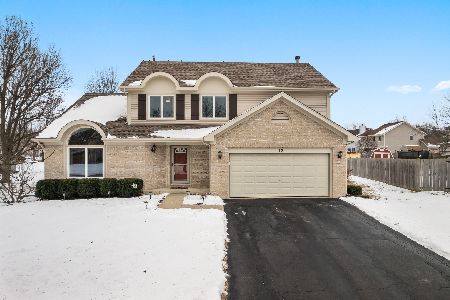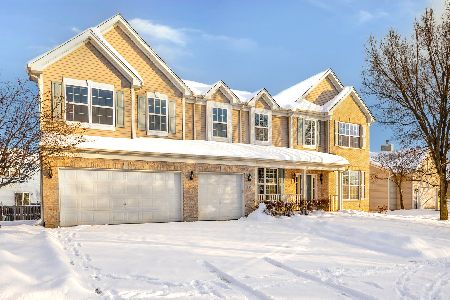1144 Bramble Avenue, Bolingbrook, Illinois 60490
$205,000
|
Sold
|
|
| Status: | Closed |
| Sqft: | 2,049 |
| Cost/Sqft: | $97 |
| Beds: | 4 |
| Baths: | 3 |
| Year Built: | 1976 |
| Property Taxes: | $5,574 |
| Days On Market: | 3014 |
| Lot Size: | 0,20 |
Description
Lots a space in this beautiful home! Big living room and dining room for entertaining! Spacious kitchen with stainless steal appliances and corian counters! Big family room with brick fire place! 4 large bedrooms! Master bedroom has private bathroom and walk in closet! Back yard has 2 decks and a hot tub! Property is nicely landscaped! New Energy efficient windows!! New Water heater! New refrigerator! New Attic insulation! All this close to I-55 and 355. Close to many restaurants and shopping! Hurry this will sell quickly! Interior walls can be painted if buyers prefer different colors. This home has only had 2 owners since it was built in 1976 and has been well cared for by the homeowners!
Property Specifics
| Single Family | |
| — | |
| — | |
| 1976 | |
| None | |
| — | |
| No | |
| 0.2 |
| Will | |
| Peppertree | |
| 0 / Not Applicable | |
| None | |
| Lake Michigan | |
| Public Sewer | |
| 09808984 | |
| 1202173040270000 |
Nearby Schools
| NAME: | DISTRICT: | DISTANCE: | |
|---|---|---|---|
|
Grade School
Pioneer Elementary School |
365U | — | |
|
Middle School
Brooks Middle School |
365U | Not in DB | |
|
High School
Bolingbrook High School |
365U | Not in DB | |
Property History
| DATE: | EVENT: | PRICE: | SOURCE: |
|---|---|---|---|
| 27 Apr, 2018 | Sold | $205,000 | MRED MLS |
| 11 Feb, 2018 | Under contract | $199,000 | MRED MLS |
| — | Last price change | $209,000 | MRED MLS |
| 29 Nov, 2017 | Listed for sale | $209,000 | MRED MLS |
Room Specifics
Total Bedrooms: 4
Bedrooms Above Ground: 4
Bedrooms Below Ground: 0
Dimensions: —
Floor Type: Carpet
Dimensions: —
Floor Type: Carpet
Dimensions: —
Floor Type: Carpet
Full Bathrooms: 3
Bathroom Amenities: Soaking Tub
Bathroom in Basement: —
Rooms: No additional rooms
Basement Description: None
Other Specifics
| 2 | |
| — | |
| — | |
| — | |
| Landscaped | |
| 135X70 | |
| — | |
| Full | |
| Hardwood Floors, First Floor Laundry | |
| Range, Microwave, Dishwasher, Refrigerator, Washer, Dryer, Stainless Steel Appliance(s) | |
| Not in DB | |
| Sidewalks, Street Lights, Street Paved | |
| — | |
| — | |
| Wood Burning, Gas Starter |
Tax History
| Year | Property Taxes |
|---|---|
| 2018 | $5,574 |
Contact Agent
Nearby Similar Homes
Nearby Sold Comparables
Contact Agent
Listing Provided By
RE/MAX Action









