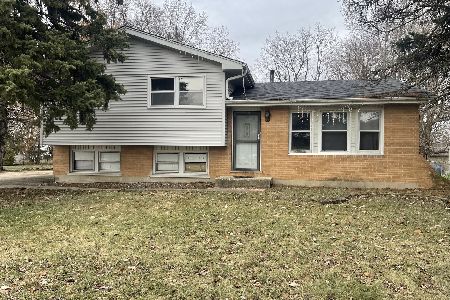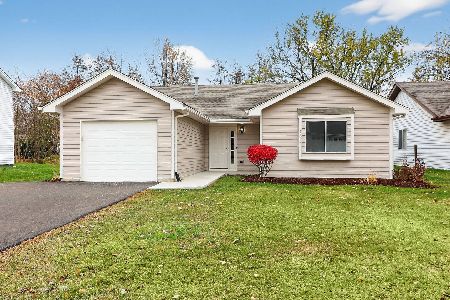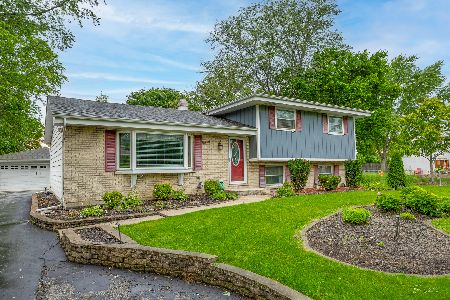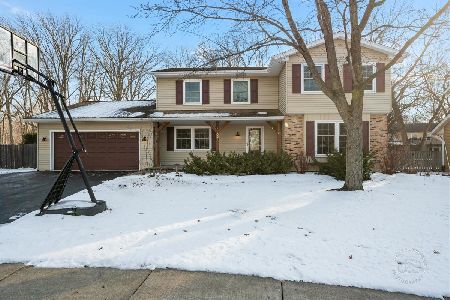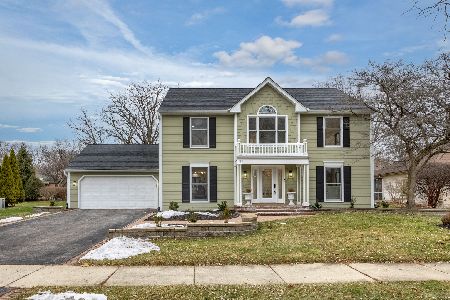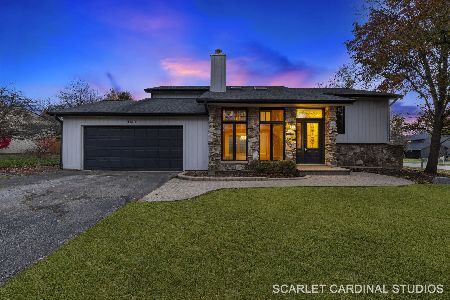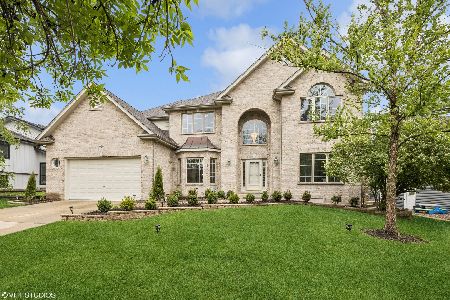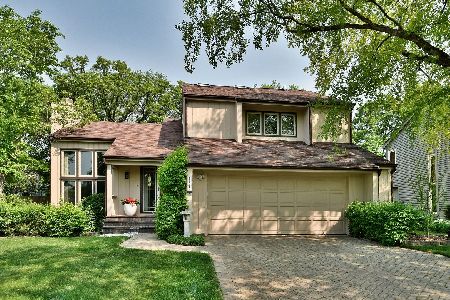1144 Brighton Road, Naperville, Illinois 60563
$353,500
|
Sold
|
|
| Status: | Closed |
| Sqft: | 1,682 |
| Cost/Sqft: | $220 |
| Beds: | 3 |
| Baths: | 2 |
| Year Built: | 1982 |
| Property Taxes: | $7,838 |
| Days On Market: | 2447 |
| Lot Size: | 0,33 |
Description
Fabulous Airhart contemporary from Scandinavian series w/vaulted beamed ceilings, tons of windows, & open floor plan! "Shaded" skylight in dining rm could be sun rm, if wish. FR has cedar accent wall & wood-burning FP that is adjacent to kitchen--great for entertaining or everyday living. Wonderful eat-in kitchen w/KitchenAid SS appls, newer microwave, granite counters, & double-drawer DW. Three sliding Andersen glass doors offer lots of light & panoramic vistas. 1st flr laundry is plus! MBR has WIC w/organizers & easy access to kitchen attic for floored storage. 2.5 car garage w/BI closets...New garage roof 2019 w/whole house Roof Max transferable 5 yr warranty. Newer concrete driveway, sidewalk, & front porch (2016) /Carpet upstairs (2017). 16 x 32 heated in-ground pool w/8 ft deep end & new automatic cover 2019. Fully fenced backyard w/mature trees & professional landscaping. Close to town & highly rated Naperville #203 schools! Impeccably maintained, move-in condition, neutral!
Property Specifics
| Single Family | |
| — | |
| Contemporary | |
| 1982 | |
| None | |
| — | |
| No | |
| 0.33 |
| Du Page | |
| Yorkshire Manor | |
| 0 / Not Applicable | |
| None | |
| Lake Michigan | |
| Public Sewer | |
| 10383230 | |
| 0808305015 |
Nearby Schools
| NAME: | DISTRICT: | DISTANCE: | |
|---|---|---|---|
|
Grade School
Beebe Elementary School |
203 | — | |
|
Middle School
Jefferson Junior High School |
203 | Not in DB | |
|
High School
Naperville North High School |
203 | Not in DB | |
Property History
| DATE: | EVENT: | PRICE: | SOURCE: |
|---|---|---|---|
| 2 Aug, 2019 | Sold | $353,500 | MRED MLS |
| 9 Jul, 2019 | Under contract | $370,000 | MRED MLS |
| — | Last price change | $379,900 | MRED MLS |
| 17 May, 2019 | Listed for sale | $394,900 | MRED MLS |
Room Specifics
Total Bedrooms: 3
Bedrooms Above Ground: 3
Bedrooms Below Ground: 0
Dimensions: —
Floor Type: Carpet
Dimensions: —
Floor Type: Carpet
Full Bathrooms: 2
Bathroom Amenities: Separate Shower,Soaking Tub
Bathroom in Basement: 0
Rooms: No additional rooms
Basement Description: Crawl
Other Specifics
| 2.5 | |
| Concrete Perimeter | |
| Concrete | |
| Brick Paver Patio, In Ground Pool, Storms/Screens | |
| Fenced Yard,Landscaped,Mature Trees | |
| 159 X 95 X 223 X 37 | |
| Unfinished | |
| None | |
| Vaulted/Cathedral Ceilings, Skylight(s), First Floor Laundry | |
| Range, Microwave, Dishwasher, Refrigerator, Washer, Dryer, Disposal, Stainless Steel Appliance(s) | |
| Not in DB | |
| Sidewalks, Street Lights, Street Paved | |
| — | |
| — | |
| Wood Burning, Attached Fireplace Doors/Screen |
Tax History
| Year | Property Taxes |
|---|---|
| 2019 | $7,838 |
Contact Agent
Nearby Similar Homes
Nearby Sold Comparables
Contact Agent
Listing Provided By
Baird & Warner - Geneva

