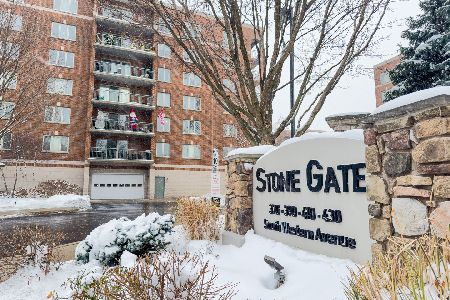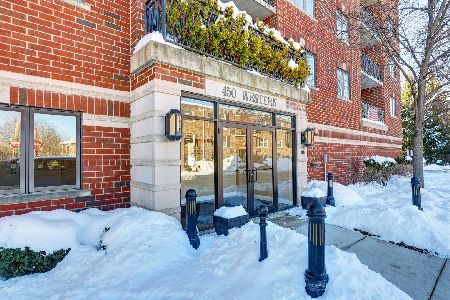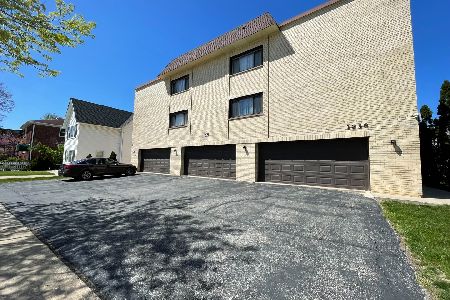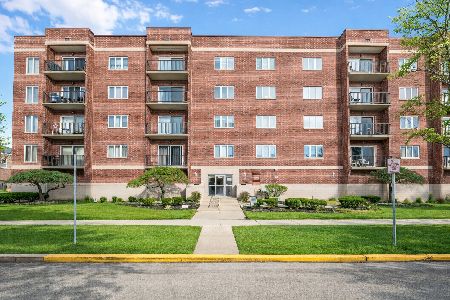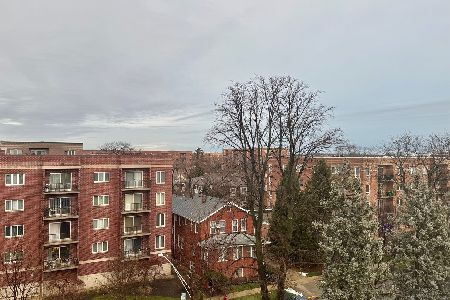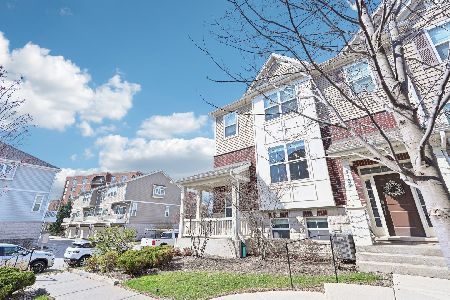1144 Evergreen Avenue, Des Plaines, Illinois 60016
$334,900
|
Sold
|
|
| Status: | Closed |
| Sqft: | 1,703 |
| Cost/Sqft: | $197 |
| Beds: | 2 |
| Baths: | 3 |
| Year Built: | 2018 |
| Property Taxes: | $8,268 |
| Days On Market: | 1768 |
| Lot Size: | 0,00 |
Description
Quaint downtown Des Plaines is within walking distance~Featuring locally owned businesses including lots of great restaurants and shops. Quick, easy hop to downtown Chicago, O'Hare, and major expressways and minutes to the Metra. The water park is down the street for cooling off on hot summer days. This Swarthmore model features loads of natural light thru the Living Room windows with a southwest exposure, 9' ceilings and dual master suites, both with walk in closets. Master bath is highlighted with a walk in shower and a double sink vanity. Windows on both sides for a refreshing cross breeze. Upgraded with Lifetime vinyl plank flooring on the entire main floor, and oak rails with painted white spindles at the main staircase. The open kitchen includes stainless steel appliances, upgraded white kitchen cabinets, and colonial white granite counter tops. Top of the line GE oversized fridge. Lower level Bonus Room has versatile use and is a perfect e-learning / work / craft / workshop area and conveniently located off the garage. Freshly painted and move in ready! You'll enjoy calling this home! SELLER IS OFFERING A $2K CLOSING CREDIT TO PAY FOR YOUR HOA FOR THE FIRST YEAR!!!!!!!!!!
Property Specifics
| Condos/Townhomes | |
| 3 | |
| — | |
| 2018 | |
| — | |
| — | |
| No | |
| — |
| Cook | |
| Colfax Crossing | |
| 176 / Monthly | |
| — | |
| — | |
| — | |
| 11046377 | |
| 09171040400000 |
Nearby Schools
| NAME: | DISTRICT: | DISTANCE: | |
|---|---|---|---|
|
Grade School
North Elementary School |
62 | — | |
|
Middle School
Chippewa Middle School |
62 | Not in DB | |
|
High School
Maine West High School |
207 | Not in DB | |
Property History
| DATE: | EVENT: | PRICE: | SOURCE: |
|---|---|---|---|
| 30 May, 2018 | Sold | $289,900 | MRED MLS |
| 30 Apr, 2018 | Under contract | $289,900 | MRED MLS |
| — | Last price change | $293,900 | MRED MLS |
| 16 Apr, 2018 | Listed for sale | $293,900 | MRED MLS |
| 14 Jun, 2021 | Sold | $334,900 | MRED MLS |
| 30 Apr, 2021 | Under contract | $335,000 | MRED MLS |
| 8 Apr, 2021 | Listed for sale | $335,000 | MRED MLS |
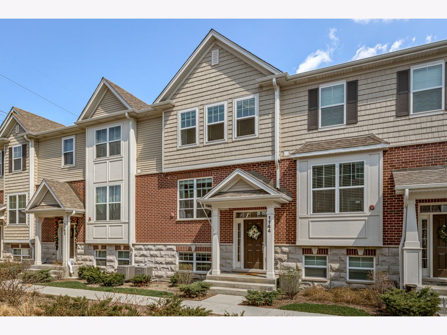
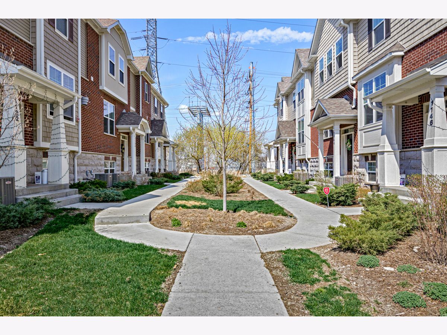
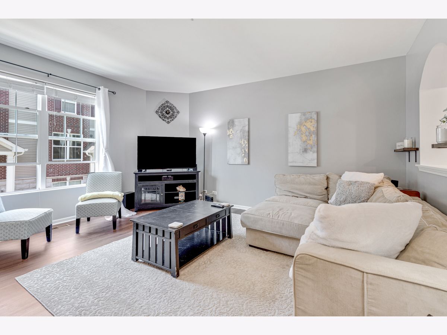
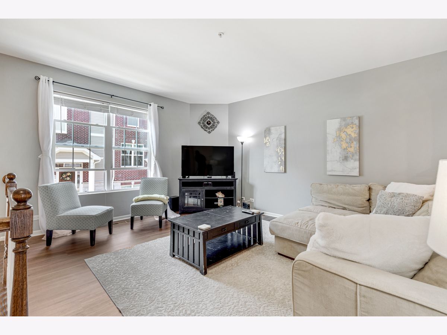
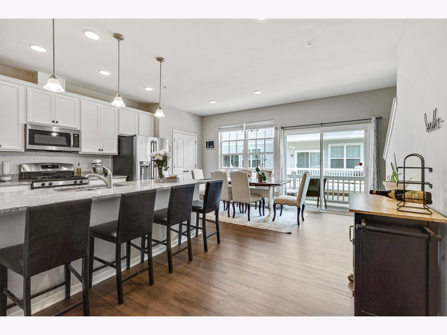
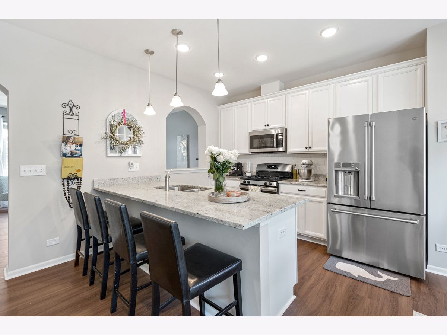
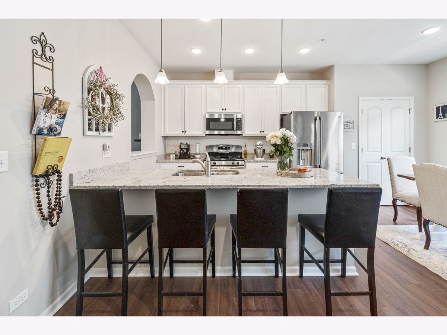
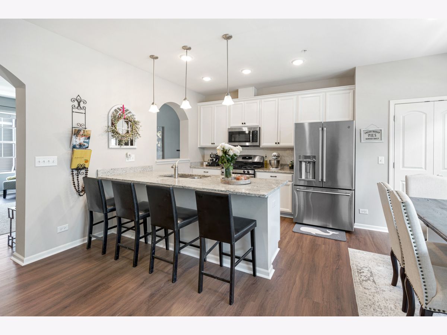
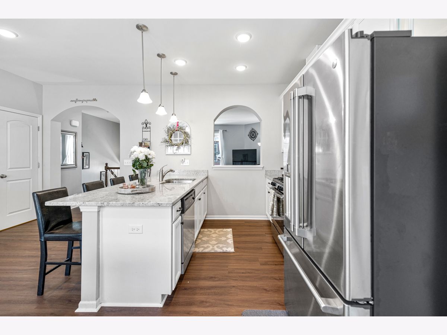
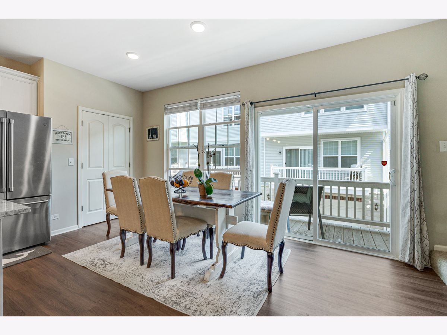
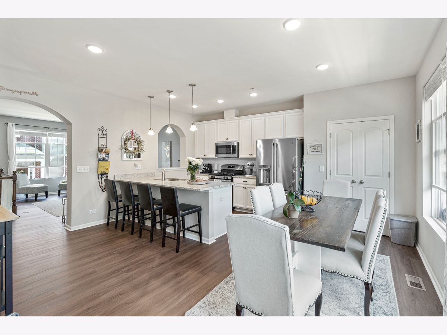
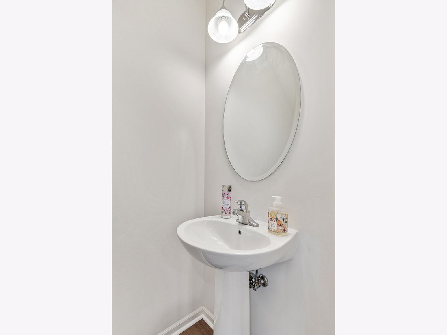
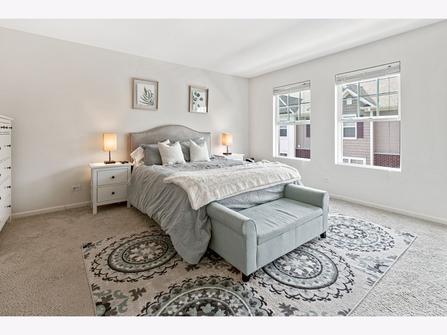
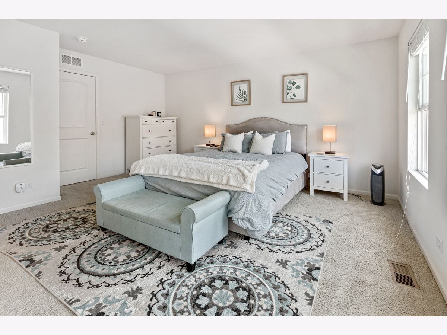
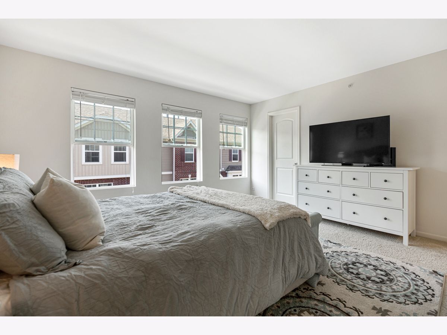
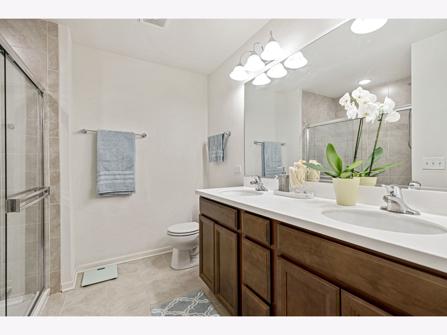
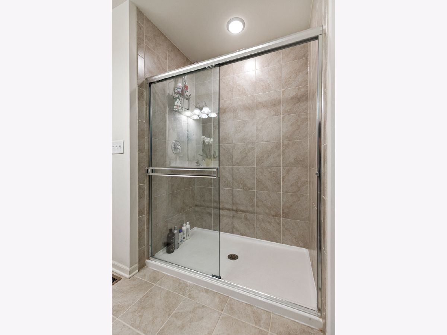
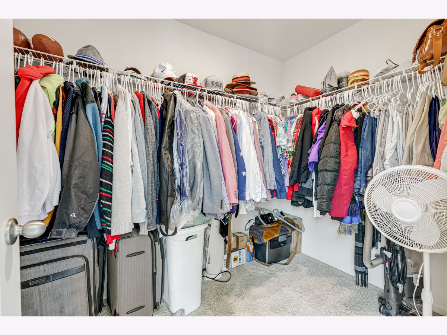
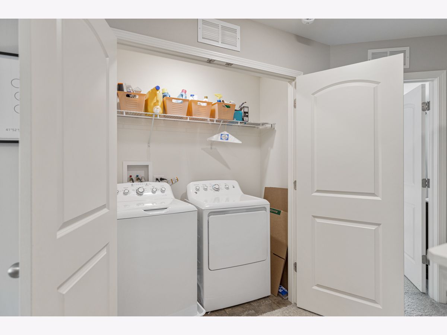
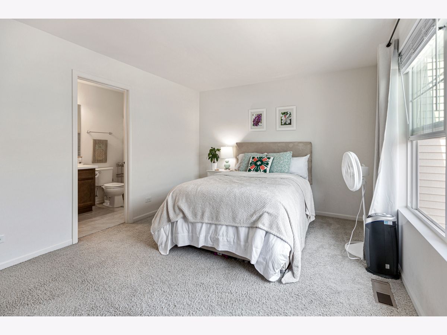
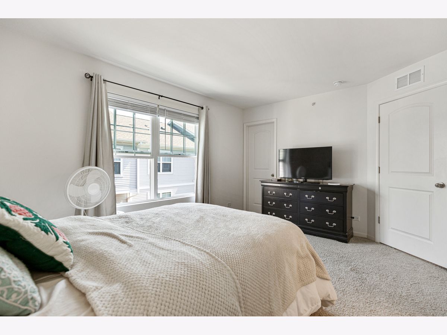
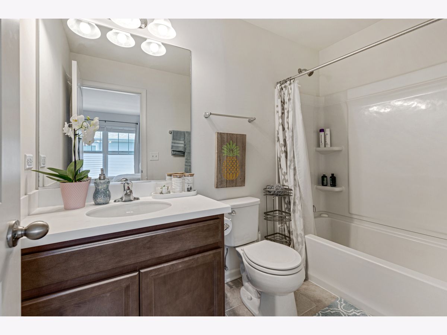
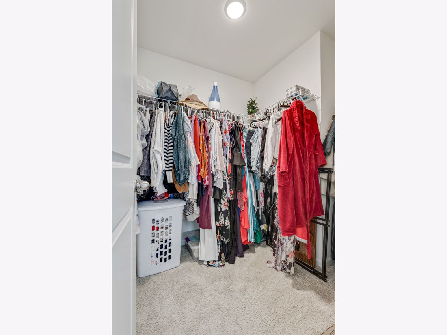
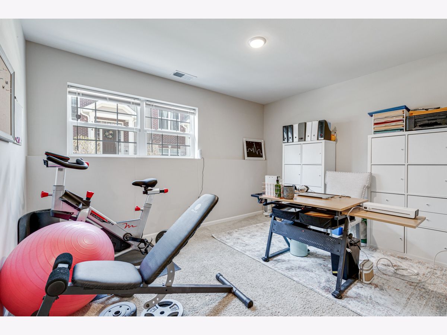
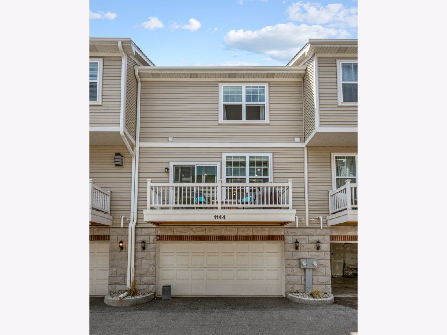
Room Specifics
Total Bedrooms: 2
Bedrooms Above Ground: 2
Bedrooms Below Ground: 0
Dimensions: —
Floor Type: —
Full Bathrooms: 3
Bathroom Amenities: Separate Shower,Double Sink
Bathroom in Basement: 0
Rooms: —
Basement Description: Finished
Other Specifics
| 2 | |
| — | |
| — | |
| — | |
| — | |
| 47 X 116 | |
| — | |
| — | |
| — | |
| — | |
| Not in DB | |
| — | |
| — | |
| — | |
| — |
Tax History
| Year | Property Taxes |
|---|---|
| 2021 | $8,268 |
Contact Agent
Nearby Similar Homes
Nearby Sold Comparables
Contact Agent
Listing Provided By
Home Sweet Home Ryan Realty LLC


