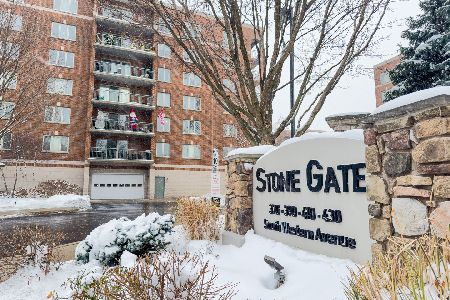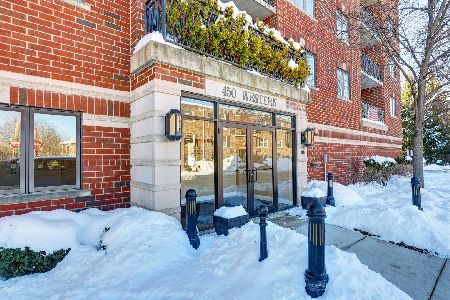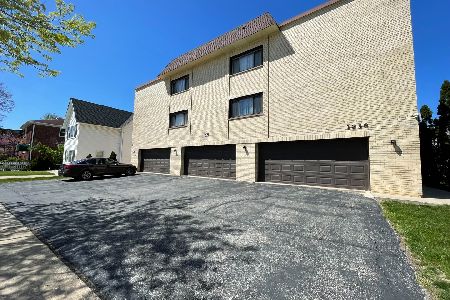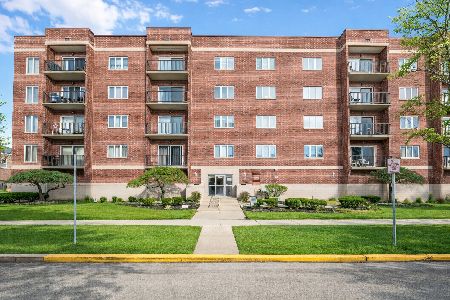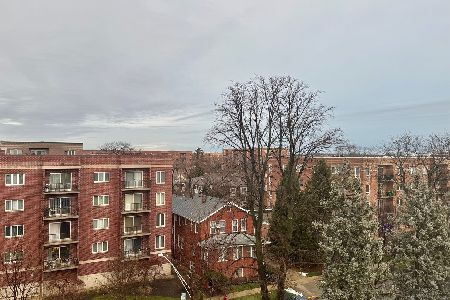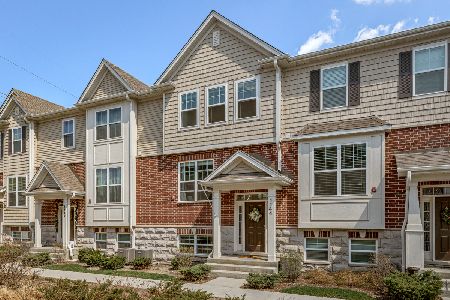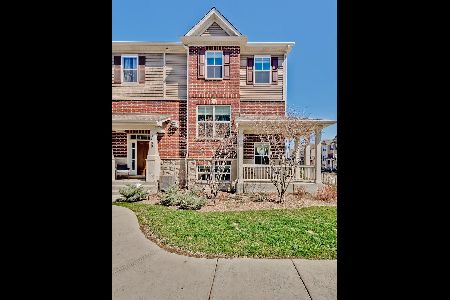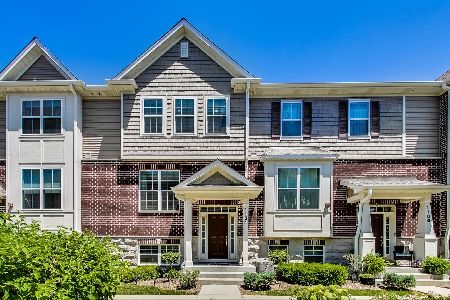1158 Evergreen Avenue, Des Plaines, Illinois 60018
$297,000
|
Sold
|
|
| Status: | Closed |
| Sqft: | 1,782 |
| Cost/Sqft: | $173 |
| Beds: | 3 |
| Baths: | 3 |
| Year Built: | 2017 |
| Property Taxes: | $0 |
| Days On Market: | 2474 |
| Lot Size: | 0,00 |
Description
PRISTINE END UNIT THAT IS SURE TO IMPRESS! This updated home boasts a private 2-story entrance, ample sunlight, an English basement, & sophisticated fixtures throughout! The spacious EAT-IN-KITCHEN features BEAUTIFUL 42" cabinetry, SS appliances, breakfast bar/island, & an IDEAL OPEN CONCEPT FLOOR-PLAN! Main floor boasts high ceilings, formal living room, powder room, & an incredible balcony with no neighbors on one side! Enjoy the sunny English basement offering the perfect space for a home office, family room, or even a 4th bedroom! Upper level features a SPACIOUS MASTER SUITE with private en suite, walk-in-closet, & convenient adjacent laundry room! PRIDE IN OWNERSHIP SHOWS! This home has been meticulously maintained- nothing to to but MOVE IN & ENJOY! Enjoy the BONUS SIDE YARD- perfect for your furry friends! Short distance to parks, tennis courts, downtown Des Plaines, shopping, & restaurants! Quick commute to Metra & highways! Incredible community & truly a commuters dream!
Property Specifics
| Condos/Townhomes | |
| 3 | |
| — | |
| 2017 | |
| English | |
| BRYN MAWR | |
| No | |
| — |
| Cook | |
| — | |
| 166 / Monthly | |
| Exterior Maintenance,Lawn Care,Snow Removal | |
| Public | |
| Public Sewer | |
| 10363329 | |
| 09171040370000 |
Nearby Schools
| NAME: | DISTRICT: | DISTANCE: | |
|---|---|---|---|
|
Grade School
North Elementary School |
62 | — | |
|
Middle School
Chippewa Middle School |
62 | Not in DB | |
|
High School
Maine West High School |
207 | Not in DB | |
Property History
| DATE: | EVENT: | PRICE: | SOURCE: |
|---|---|---|---|
| 3 Jul, 2019 | Sold | $297,000 | MRED MLS |
| 7 Jun, 2019 | Under contract | $309,000 | MRED MLS |
| 3 May, 2019 | Listed for sale | $309,000 | MRED MLS |
Room Specifics
Total Bedrooms: 3
Bedrooms Above Ground: 3
Bedrooms Below Ground: 0
Dimensions: —
Floor Type: Carpet
Dimensions: —
Floor Type: Carpet
Full Bathrooms: 3
Bathroom Amenities: Double Sink
Bathroom in Basement: 0
Rooms: Bonus Room,Balcony/Porch/Lanai
Basement Description: Finished,Exterior Access
Other Specifics
| 2 | |
| Concrete Perimeter | |
| — | |
| Balcony, Storms/Screens, End Unit | |
| — | |
| COMMON | |
| — | |
| Full | |
| Vaulted/Cathedral Ceilings, Hardwood Floors, Second Floor Laundry, Walk-In Closet(s) | |
| — | |
| Not in DB | |
| — | |
| — | |
| Park | |
| — |
Tax History
| Year | Property Taxes |
|---|
Contact Agent
Nearby Similar Homes
Nearby Sold Comparables
Contact Agent
Listing Provided By
Redfin Corporation


