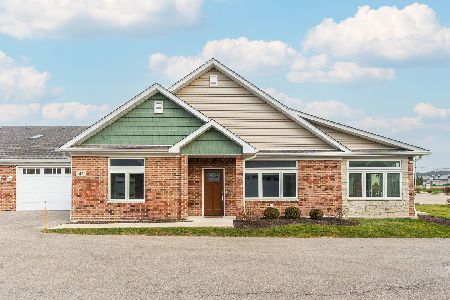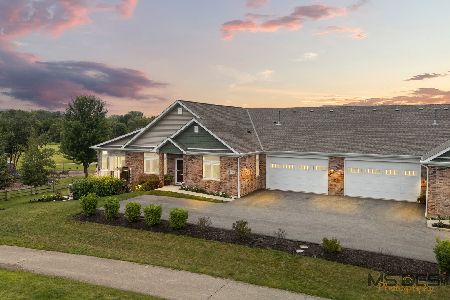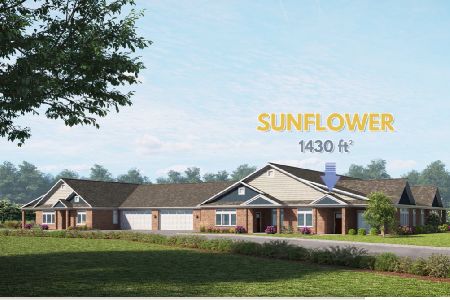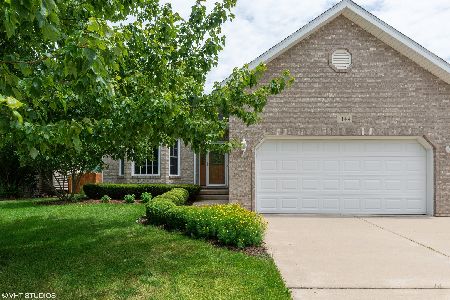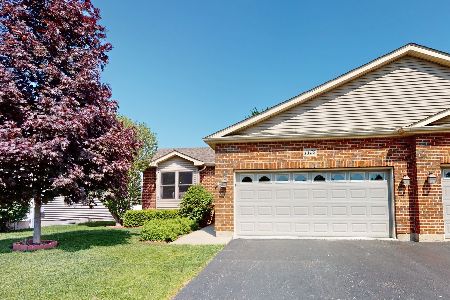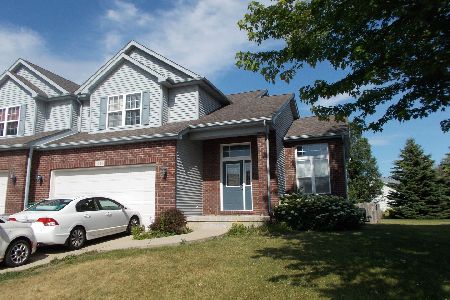1144 Penny Lane, Sycamore, Illinois 60178
$185,000
|
Sold
|
|
| Status: | Closed |
| Sqft: | 1,400 |
| Cost/Sqft: | $135 |
| Beds: | 2 |
| Baths: | 2 |
| Year Built: | 2002 |
| Property Taxes: | $3,827 |
| Days On Market: | 2384 |
| Lot Size: | 0,00 |
Description
OPEN AND SPACIOUS DUPLEX WITH AN OUSTANDING FLOOR PLAN DESIGN! Custom built by owner offers 1400 sq.ft., 2 bedrooms, 2 baths, 2 car garage. FEATURE AMMENITIES: 2 car garage w/key pad entry, full basement w/roughed in plumbing for extra bath, high efficiency furnace w/aprilaire, fully applianced kitchen, maintenance free exterior brick & vinyl, Low E Argon filled double hung easy clean tilt windows, Schrock Oak cabinets throughout, 6 panel solid oak doors & trim, Vaulted ceiling family room w/direct vent gas fireplace, built-in entertainment center and vaneer stone surround, with dramatic vaulted ceiling & wired surround sound. Master bedroom includes master bath & walk-in closet. Two sets of patio doors to large deck. Overhang porch area with recessed lighting. First floor laundry area w/sink and cabinets. Convenants available on line with property disclosures.
Property Specifics
| Condos/Townhomes | |
| 1 | |
| — | |
| 2002 | |
| Full | |
| — | |
| No | |
| — |
| De Kalb | |
| Townsend Woods | |
| 0 / Not Applicable | |
| None | |
| Public | |
| Public Sewer | |
| 10437788 | |
| 0628302041 |
Property History
| DATE: | EVENT: | PRICE: | SOURCE: |
|---|---|---|---|
| 16 Sep, 2019 | Sold | $185,000 | MRED MLS |
| 13 Aug, 2019 | Under contract | $189,500 | MRED MLS |
| 2 Jul, 2019 | Listed for sale | $189,500 | MRED MLS |
| 29 Sep, 2025 | Sold | $300,000 | MRED MLS |
| 30 Aug, 2025 | Under contract | $300,000 | MRED MLS |
| 28 Aug, 2025 | Listed for sale | $300,000 | MRED MLS |
Room Specifics
Total Bedrooms: 2
Bedrooms Above Ground: 2
Bedrooms Below Ground: 0
Dimensions: —
Floor Type: Carpet
Full Bathrooms: 2
Bathroom Amenities: Separate Shower
Bathroom in Basement: 0
Rooms: Foyer,Deck,Other Room
Basement Description: Unfinished,Bathroom Rough-In
Other Specifics
| 2 | |
| Concrete Perimeter | |
| Concrete | |
| Deck, Porch | |
| Landscaped | |
| 44X130 | |
| — | |
| Full | |
| First Floor Bedroom, First Floor Laundry, Walk-In Closet(s) | |
| Range, Microwave, Dishwasher, Refrigerator, Washer, Dryer, Disposal | |
| Not in DB | |
| — | |
| — | |
| — | |
| Attached Fireplace Doors/Screen, Gas Log |
Tax History
| Year | Property Taxes |
|---|---|
| 2019 | $3,827 |
| 2025 | $5,960 |
Contact Agent
Nearby Similar Homes
Nearby Sold Comparables
Contact Agent
Listing Provided By
Coldwell Banker The Real Estate Group - Sycamore


