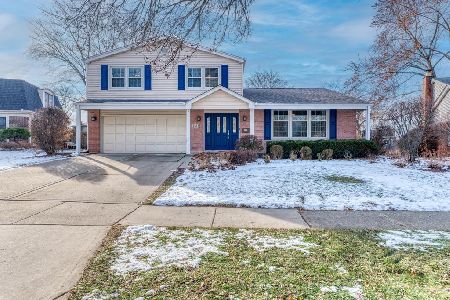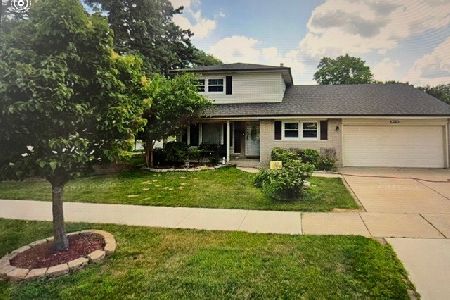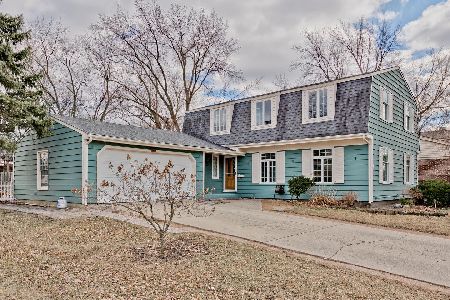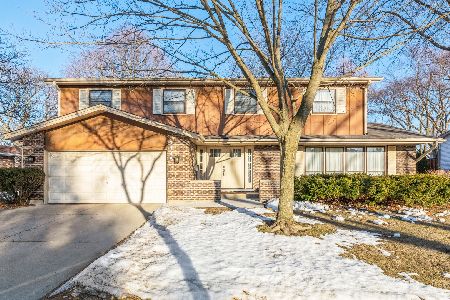1144 Salem Lane, Arlington Heights, Illinois 60005
$499,900
|
Sold
|
|
| Status: | Closed |
| Sqft: | 2,597 |
| Cost/Sqft: | $192 |
| Beds: | 5 |
| Baths: | 3 |
| Year Built: | 1974 |
| Property Taxes: | $9,540 |
| Days On Market: | 1647 |
| Lot Size: | 0,27 |
Description
Enjoy stunning views and sweeping sunsets overlooking the Arlington Lakes Golf Course. You'll love this spacious kitchen with granite countertops and the full suite of stainless steel appliances plus an eat-in breakfast area overlooking the lush backyard. The family room features a stone wood burning fireplace and a sliding patio door to the backyard. You'll enjoy entertaining with a large dining room and connected living room showcasing gleaming REAL hardwood floors and a wall of windows all in that convenient open and circular floorplan you've been looking for. Upstairs you'll find 4 really spacious bedrooms, with the primary bedroom having a large sitting room with separate entrance off the hallway that could be enclosed as a 5th bedroom/office should you prefer it. Speaking of this primary bedroom, it has 2(YES 2!) huge walk-in closets and a private en-suite bath! Heading down to the lower level you'll be surprised at the amount of space here as this home has an extremely rare for this model FULL basement which includes an oversized bonus room. Plenty of space to use as a recreation room or game room and still have generous storage areas. Outdoors you'll love spending time on the large concrete patio and playing catch on one of the largest yards overlooking the Arlington Lakes Golf Course. Oversized shed with roll-up door provides tons of storage! Convenient to Downtown Arlington Heights dining and entertainment, I-90, and amenity rich Heritage Park and Pool. ~Welcome Home~
Property Specifics
| Single Family | |
| — | |
| Colonial | |
| 1974 | |
| Full | |
| — | |
| No | |
| 0.27 |
| Cook | |
| — | |
| — / Not Applicable | |
| None | |
| Public | |
| Public Sewer | |
| 11142326 | |
| 08091020470000 |
Nearby Schools
| NAME: | DISTRICT: | DISTANCE: | |
|---|---|---|---|
|
Grade School
Juliette Low Elementary School |
59 | — | |
|
Middle School
Holmes Junior High School |
59 | Not in DB | |
|
High School
Rolling Meadows High School |
214 | Not in DB | |
Property History
| DATE: | EVENT: | PRICE: | SOURCE: |
|---|---|---|---|
| 7 Oct, 2021 | Sold | $499,900 | MRED MLS |
| 3 Sep, 2021 | Under contract | $499,900 | MRED MLS |
| — | Last price change | $525,000 | MRED MLS |
| 28 Jul, 2021 | Listed for sale | $525,000 | MRED MLS |
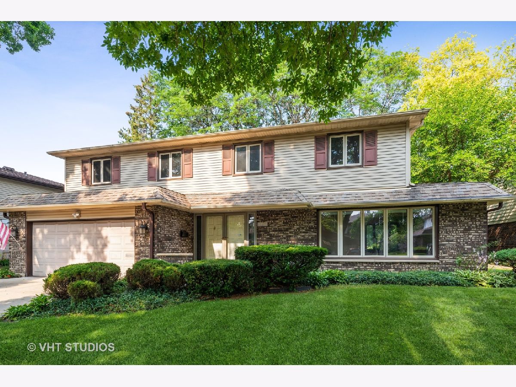
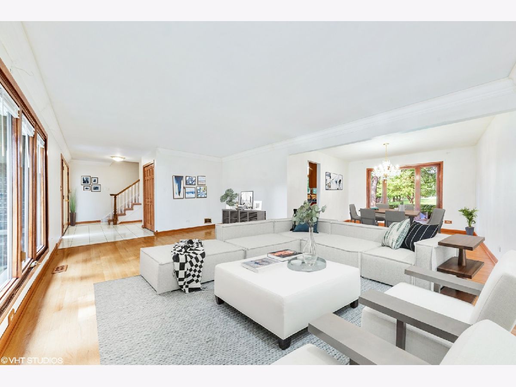
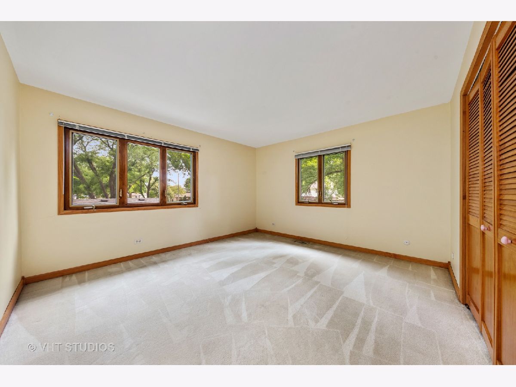
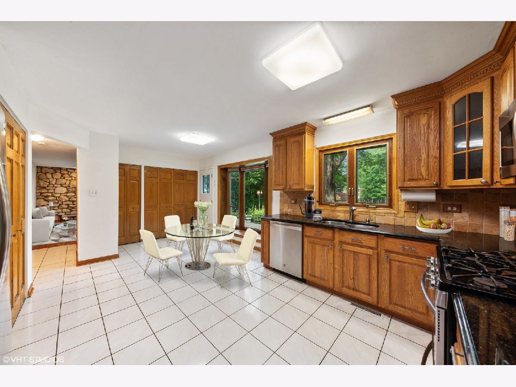
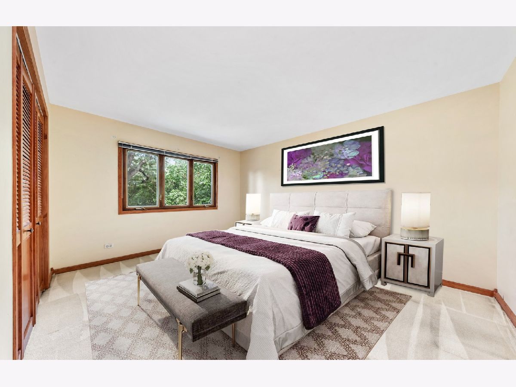
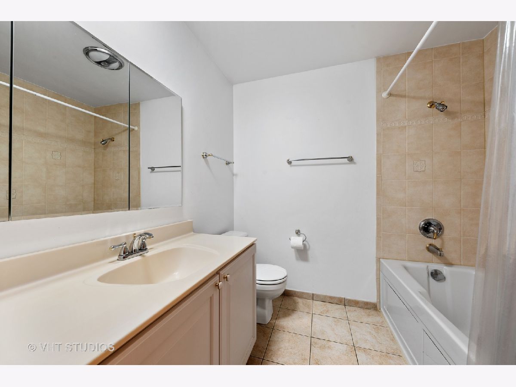
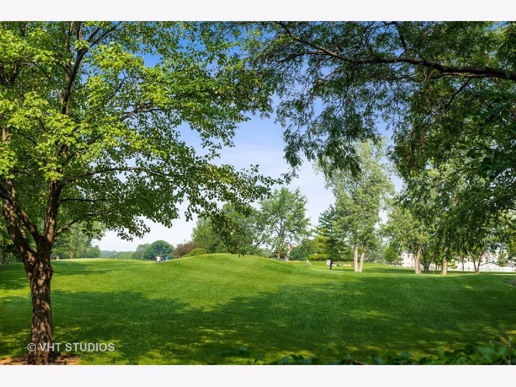
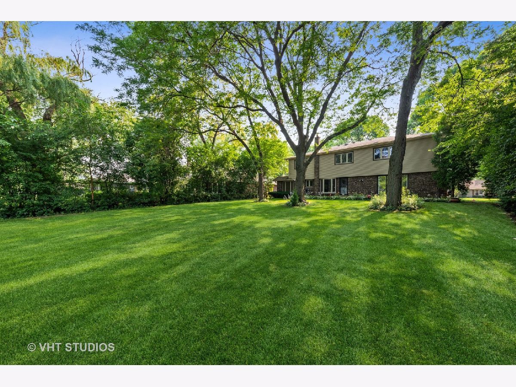
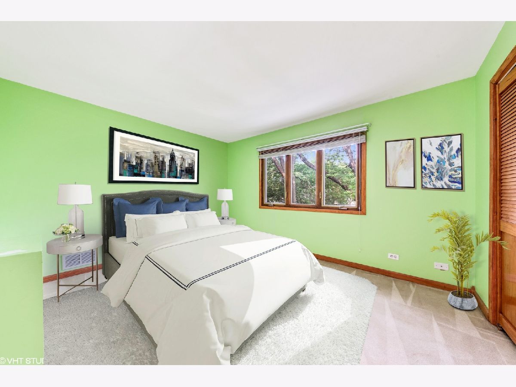
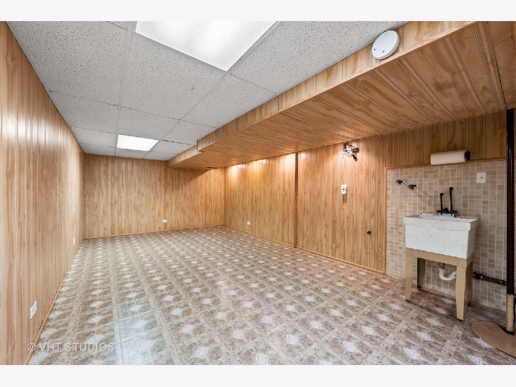
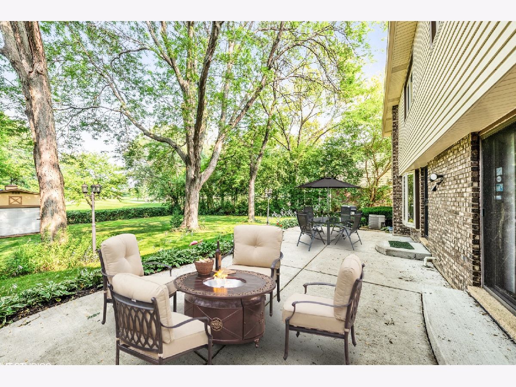
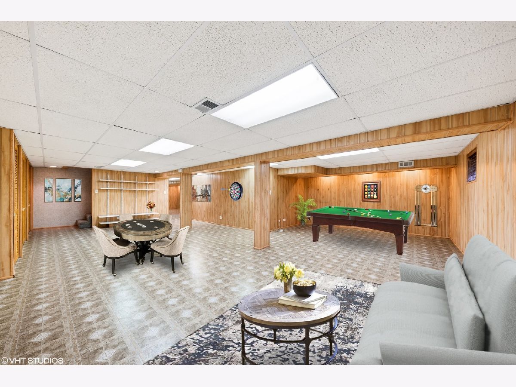
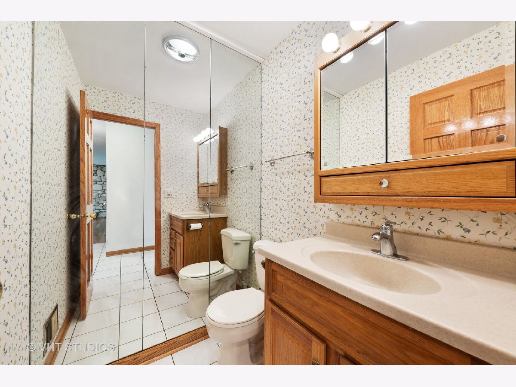
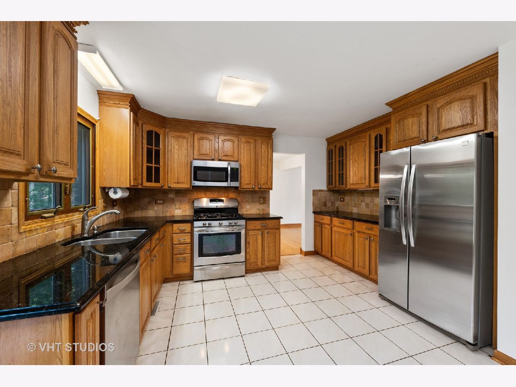
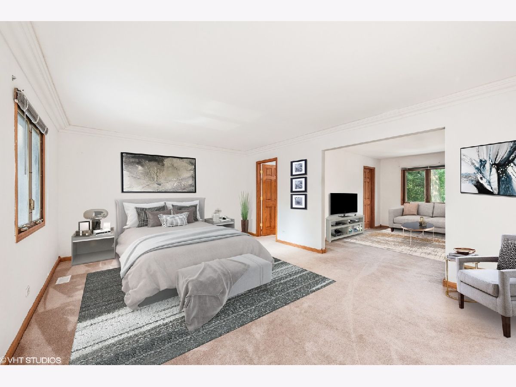
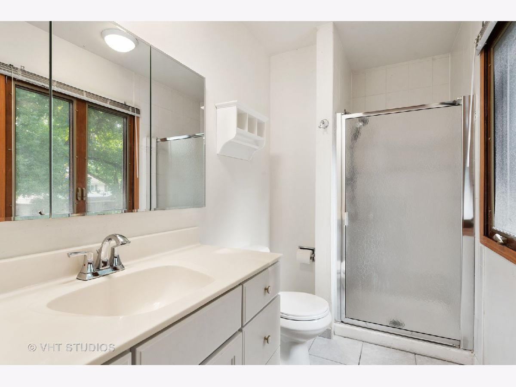
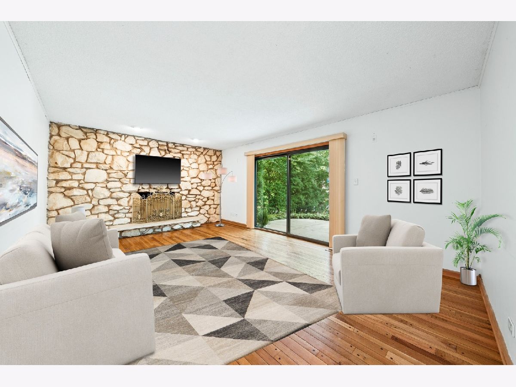
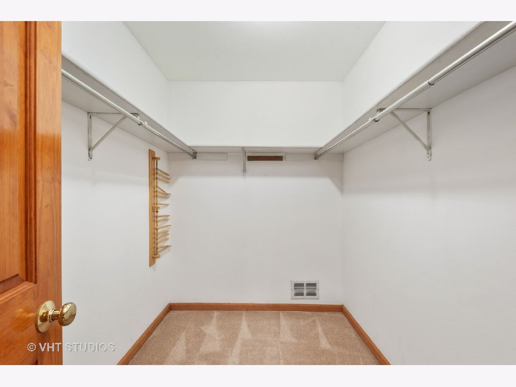
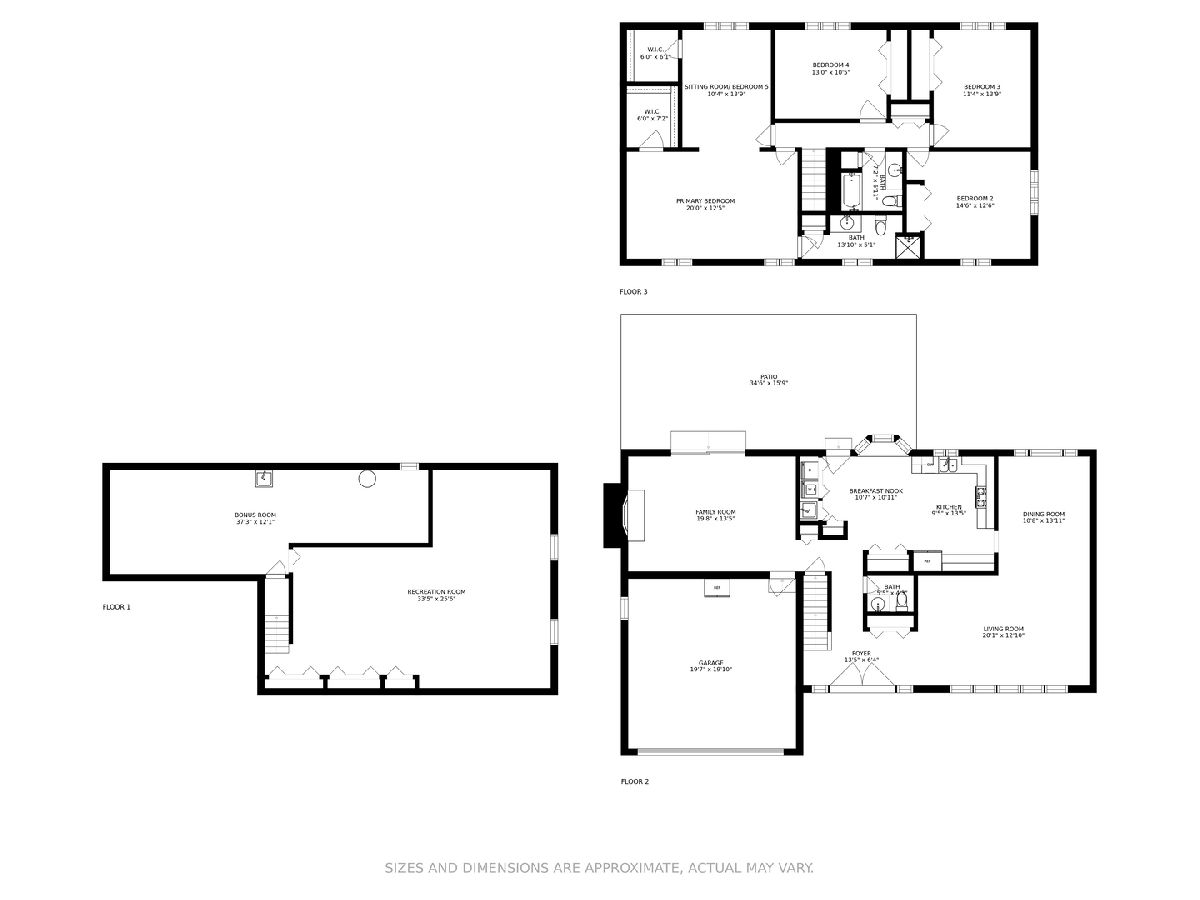
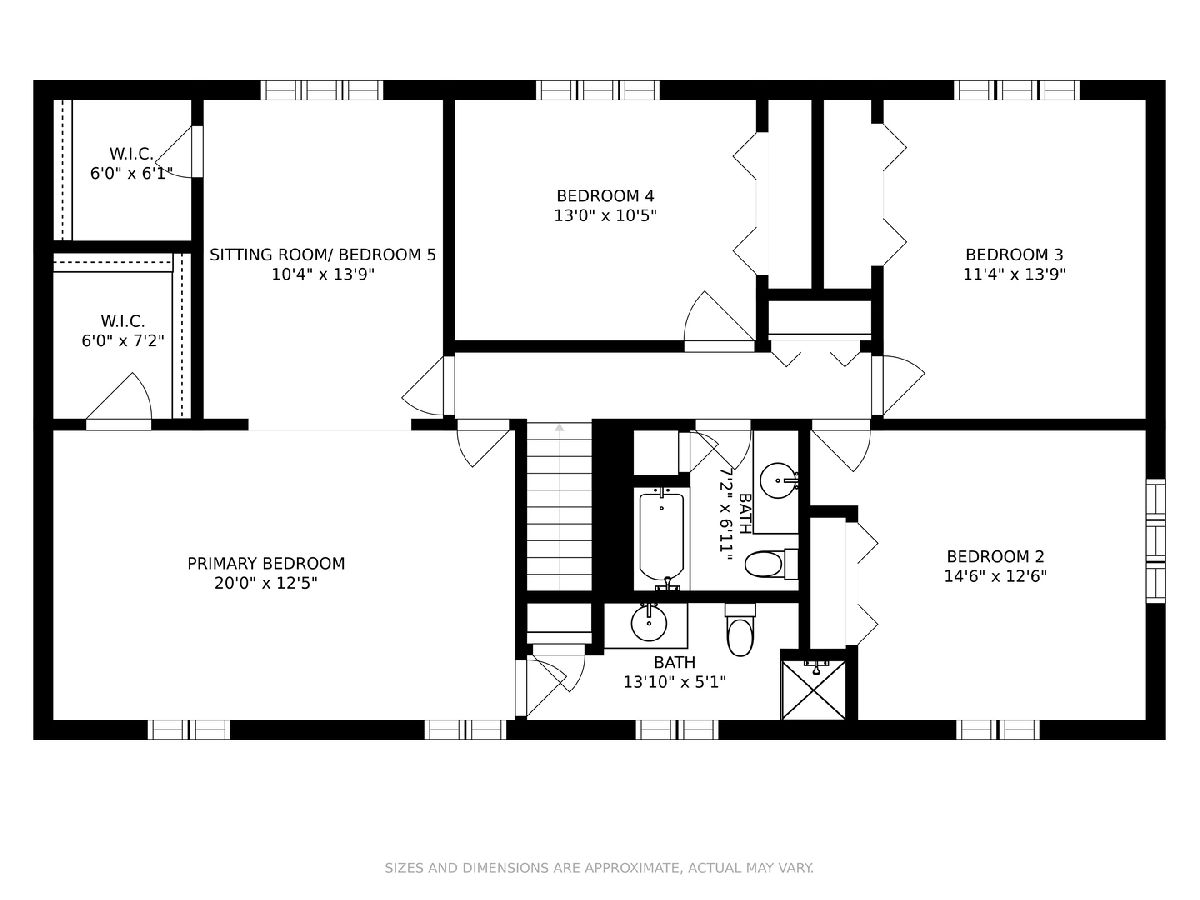
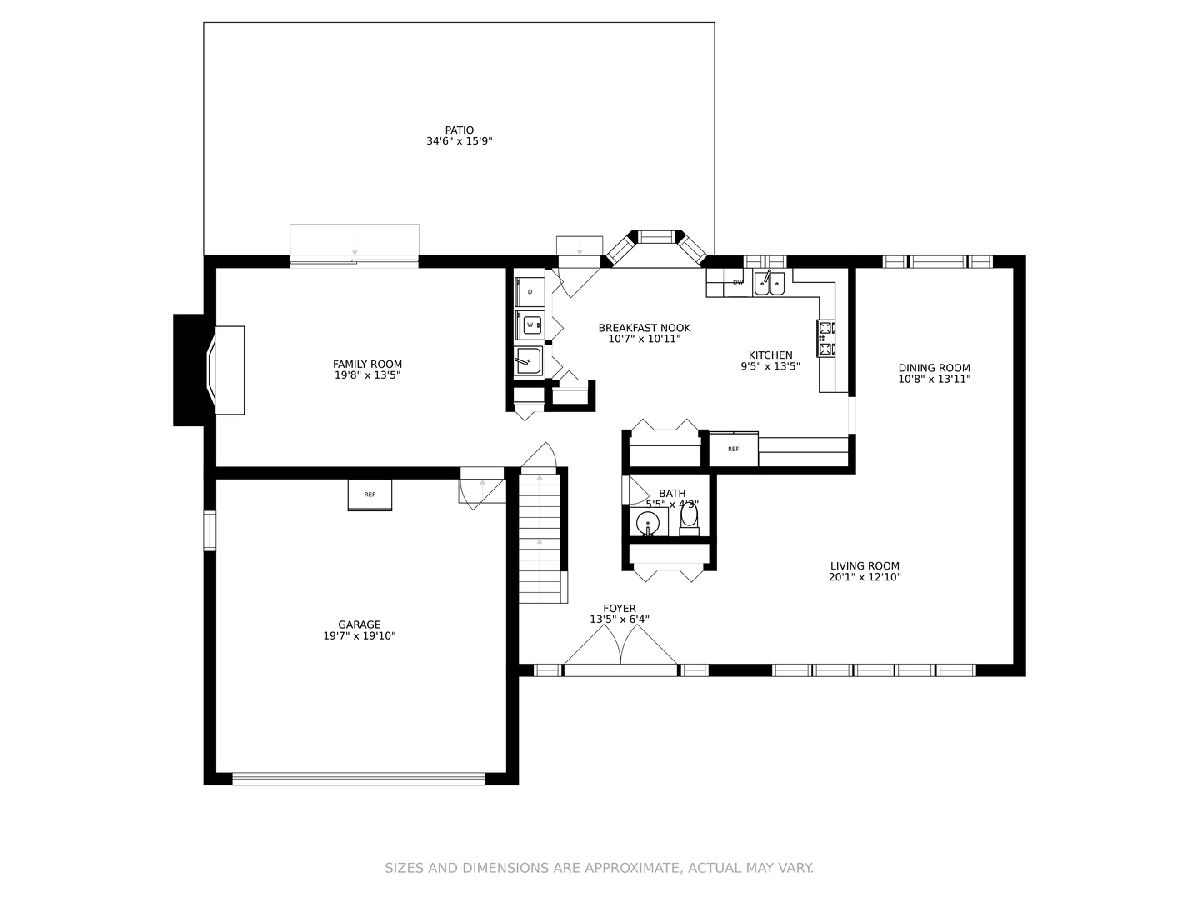
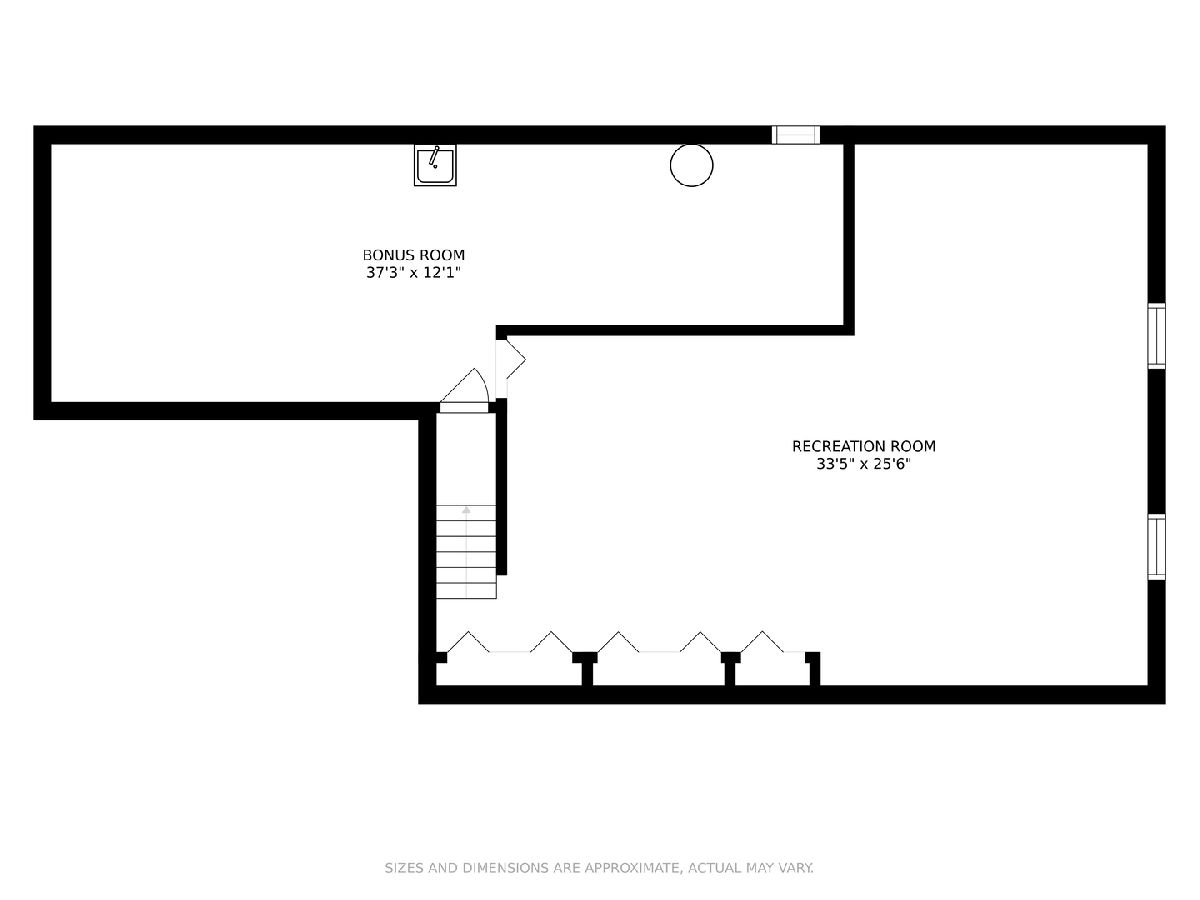
Room Specifics
Total Bedrooms: 5
Bedrooms Above Ground: 5
Bedrooms Below Ground: 0
Dimensions: —
Floor Type: Carpet
Dimensions: —
Floor Type: Carpet
Dimensions: —
Floor Type: Carpet
Dimensions: —
Floor Type: —
Full Bathrooms: 3
Bathroom Amenities: —
Bathroom in Basement: 0
Rooms: Bedroom 5,Breakfast Room,Bonus Room,Recreation Room
Basement Description: Finished
Other Specifics
| 2 | |
| — | |
| Concrete | |
| — | |
| Golf Course Lot | |
| 157X73X155X72 | |
| — | |
| Full | |
| Hardwood Floors, First Floor Laundry, Walk-In Closet(s) | |
| Range, Microwave, Dishwasher, Refrigerator, Washer, Dryer, Stainless Steel Appliance(s) | |
| Not in DB | |
| Park, Pool | |
| — | |
| — | |
| Wood Burning |
Tax History
| Year | Property Taxes |
|---|---|
| 2021 | $9,540 |
Contact Agent
Nearby Similar Homes
Nearby Sold Comparables
Contact Agent
Listing Provided By
Baird & Warner



