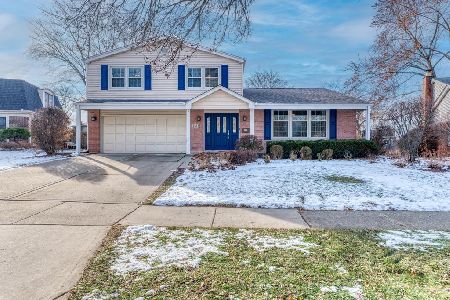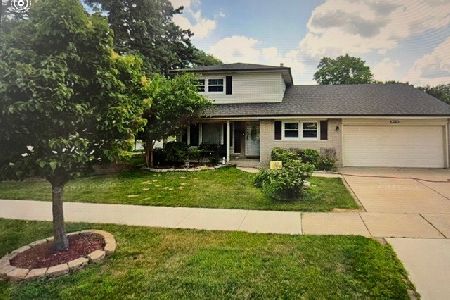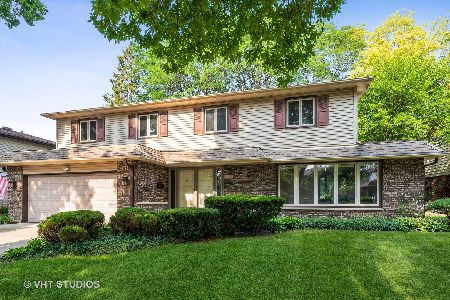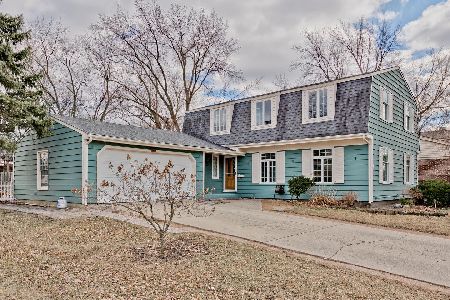1206 Salem Lane, Arlington Heights, Illinois 60005
$450,000
|
Sold
|
|
| Status: | Closed |
| Sqft: | 2,805 |
| Cost/Sqft: | $167 |
| Beds: | 4 |
| Baths: | 3 |
| Year Built: | 1969 |
| Property Taxes: | $9,458 |
| Days On Market: | 2622 |
| Lot Size: | 0,20 |
Description
Simply Stunning & Tranquil home! From the amazing curb appeal to the stunning updates, this home won't last! Gracious foyer with 2 closets & sweeping curved stairway greet you when you step in! Refined living & dining rooms with hardwood floors, classic trim & crown moldings. Updated kitchen is timeless with crisp white cabinetry, high end appliances, recessed lighting & sunny eating area finished with bay window & elegant chandelier. Family room is cozy with gas start, gas log fireplace, sliders to patio & access to main floor laundry/mud room! Master suite includes an oversized seating area perfect for a reading nook or home office. Master bath has been re done with custom cabinetry & granite! Loads of closet space too! 3 additional bedrooms - all with hardwood (under carpet) & refreshed hall bathroom! Finished basement with recreation space, workshop & huge storage room! Incredible professionally landscape lot with inviting patio & fenced backyard!
Property Specifics
| Single Family | |
| — | |
| Colonial | |
| 1969 | |
| Full | |
| UPDATED TIMELESS COLONIAL | |
| No | |
| 0.2 |
| Cook | |
| — | |
| 0 / Not Applicable | |
| None | |
| Public | |
| Public Sewer | |
| 10143681 | |
| 08091020020000 |
Nearby Schools
| NAME: | DISTRICT: | DISTANCE: | |
|---|---|---|---|
|
Grade School
Juliette Low Elementary School |
59 | — | |
|
Middle School
Holmes Junior High School |
59 | Not in DB | |
|
High School
Rolling Meadows High School |
214 | Not in DB | |
Property History
| DATE: | EVENT: | PRICE: | SOURCE: |
|---|---|---|---|
| 14 Jan, 2019 | Sold | $450,000 | MRED MLS |
| 26 Nov, 2018 | Under contract | $469,000 | MRED MLS |
| 26 Nov, 2018 | Listed for sale | $469,000 | MRED MLS |
Room Specifics
Total Bedrooms: 4
Bedrooms Above Ground: 4
Bedrooms Below Ground: 0
Dimensions: —
Floor Type: Hardwood
Dimensions: —
Floor Type: Carpet
Dimensions: —
Floor Type: Hardwood
Full Bathrooms: 3
Bathroom Amenities: Double Sink
Bathroom in Basement: 0
Rooms: Eating Area,Recreation Room,Sitting Room,Workshop,Storage,Foyer
Basement Description: Partially Finished
Other Specifics
| 2 | |
| Concrete Perimeter | |
| Concrete | |
| Patio, Outdoor Grill | |
| Fenced Yard,Landscaped | |
| 74 X 117 | |
| — | |
| Full | |
| Hardwood Floors, First Floor Laundry | |
| Microwave, Dishwasher, High End Refrigerator, Washer, Dryer, Disposal, Cooktop, Built-In Oven | |
| Not in DB | |
| Sidewalks, Street Lights | |
| — | |
| — | |
| Gas Log, Gas Starter |
Tax History
| Year | Property Taxes |
|---|---|
| 2019 | $9,458 |
Contact Agent
Nearby Similar Homes
Nearby Sold Comparables
Contact Agent
Listing Provided By
Coldwell Banker Residential Brokerage










