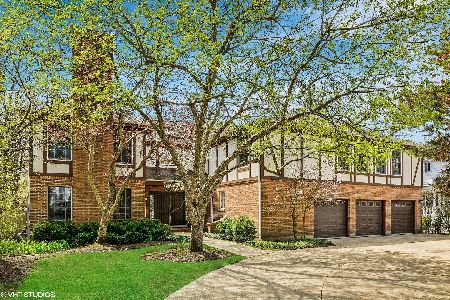1144 Tower Road, Winnetka, Illinois 60093
$1,649,000
|
Sold
|
|
| Status: | Closed |
| Sqft: | 5,500 |
| Cost/Sqft: | $300 |
| Beds: | 5 |
| Baths: | 5 |
| Year Built: | 2008 |
| Property Taxes: | $35,772 |
| Days On Market: | 1754 |
| Lot Size: | 0,00 |
Description
**Sold while in Private Listing Network**Located in the heart of Hubbard Woods, near town, train and schools, this home displays the finest all brick construction with slate roof, limestone quoining and windowsills. A dramatic two-story foyer with marble floor and bridal staircase is impressive. The living room is bright and pleasing with wainscoting and coffered ceiling. Entertain with ease in the lovely dining room with fine mill work and adjacent butler's pantry. The sunny kitchen with custom light cabinetry, premium granite and stone counters, large island and premium appliances provides the perfect "dream" kitchen. An adjacent family room with a striking marble fireplace, tray ceiling, and French doors leading to the stone terrace and outdoor kitchen provide the perfect flow for entertaining and enjoying. An attractive paneled library with custom built-ins, coffered ceiling, wainscoting, and closet provides a private office located off the front foyer. On the 2nd floor the private primary bedroom with deck overlooking the back yard features a vaulted ceiling, two custom finished walk-in closets and a luxurious marble spa bath. Three more family bedrooms and two more gorgeous bathrooms allow ample space for the family. The 2nd floor laundry room adds convenience and ease. The finished walk-out lower level with radiant heat has a rec room with a stone fireplace, wet bar, theater room, exercise room with custom rubber flooring, 5th bedroom, full bath, additional laundry, central vacuum, and ample storage. This lovely home is set upon a professionally landscaped wide (75') lot with an automatic gate, firepit and sprinklers.
Property Specifics
| Single Family | |
| — | |
| — | |
| 2008 | |
| Full,English | |
| — | |
| No | |
| — |
| Cook | |
| — | |
| 0 / Not Applicable | |
| None | |
| Lake Michigan | |
| Public Sewer | |
| 11037669 | |
| 05173000110000 |
Nearby Schools
| NAME: | DISTRICT: | DISTANCE: | |
|---|---|---|---|
|
Grade School
Hubbard Woods Elementary School |
36 | — | |
|
Middle School
The Skokie School |
36 | Not in DB | |
|
High School
New Trier Twp H.s. Northfield/wi |
203 | Not in DB | |
Property History
| DATE: | EVENT: | PRICE: | SOURCE: |
|---|---|---|---|
| 8 Jan, 2010 | Sold | $1,600,000 | MRED MLS |
| 20 Oct, 2009 | Under contract | $1,895,000 | MRED MLS |
| — | Last price change | $1,995,000 | MRED MLS |
| 6 Jun, 2009 | Listed for sale | $1,995,000 | MRED MLS |
| 5 Oct, 2012 | Sold | $1,545,000 | MRED MLS |
| 22 Aug, 2012 | Under contract | $1,645,000 | MRED MLS |
| — | Last price change | $1,695,000 | MRED MLS |
| 14 Nov, 2011 | Listed for sale | $1,865,000 | MRED MLS |
| 14 Jul, 2016 | Sold | $1,535,000 | MRED MLS |
| 11 Jun, 2016 | Under contract | $1,595,000 | MRED MLS |
| — | Last price change | $1,695,000 | MRED MLS |
| 28 Jan, 2016 | Listed for sale | $1,695,000 | MRED MLS |
| 28 May, 2021 | Sold | $1,649,000 | MRED MLS |
| 30 Mar, 2021 | Under contract | $1,649,000 | MRED MLS |
| 30 Mar, 2021 | Listed for sale | $1,649,000 | MRED MLS |
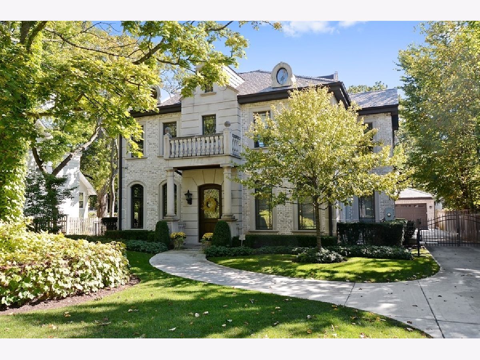
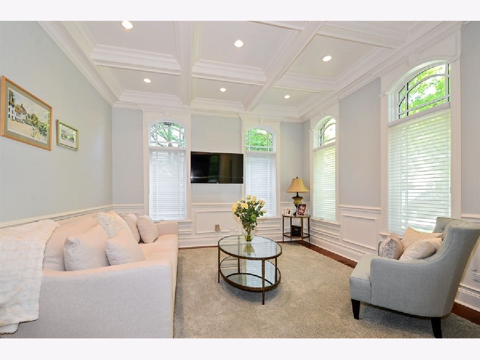
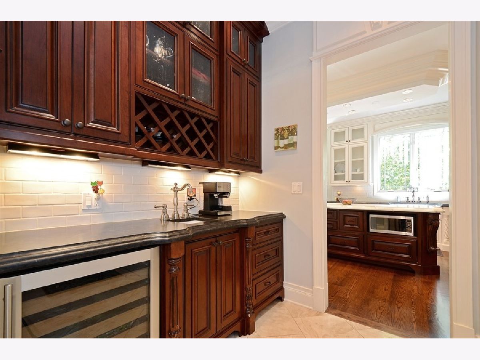
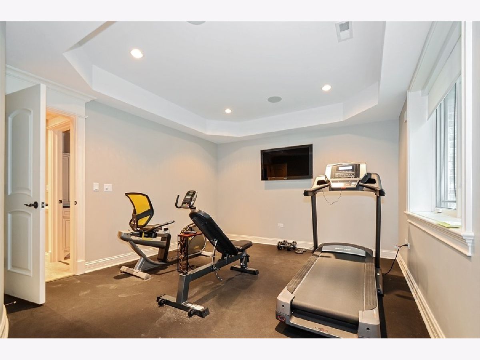
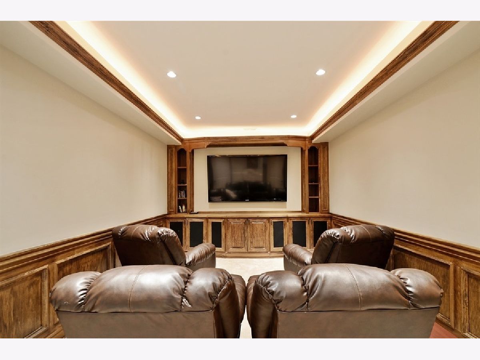
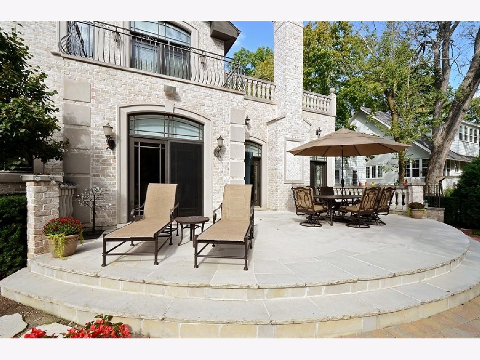
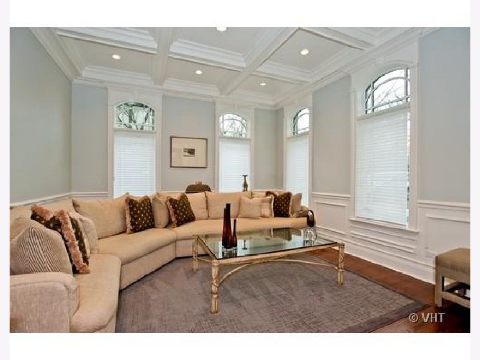
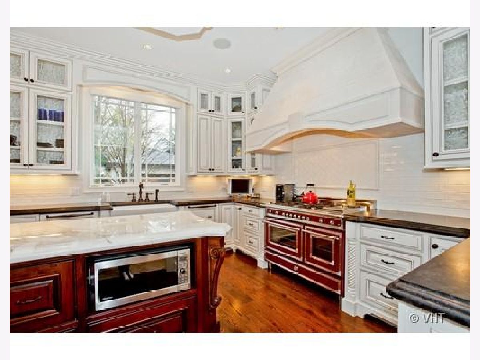
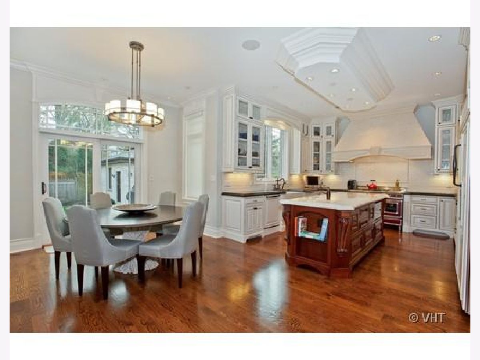
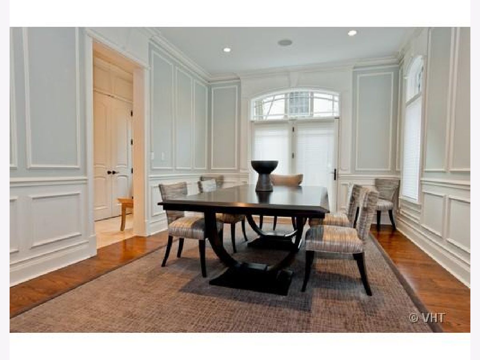
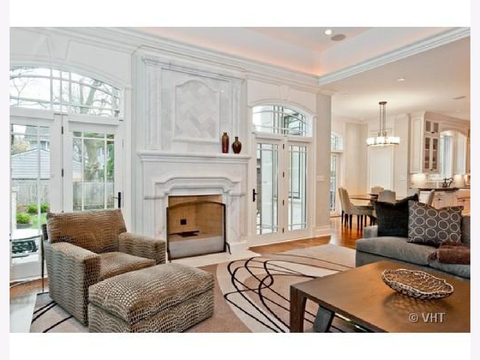
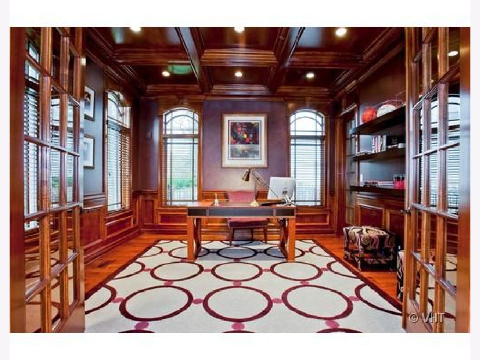
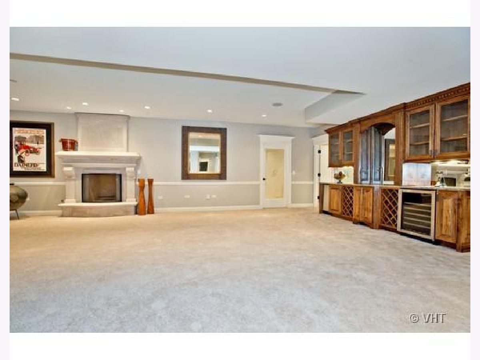
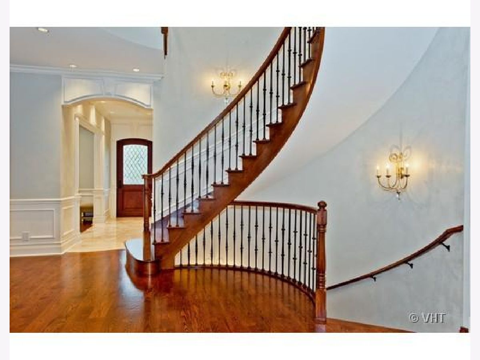
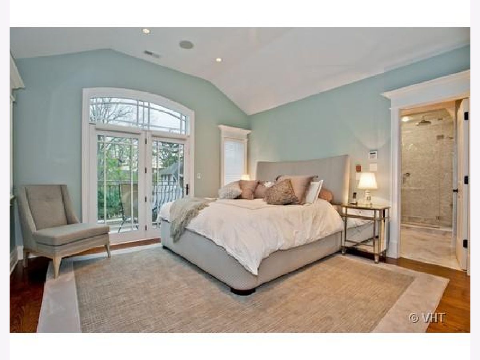
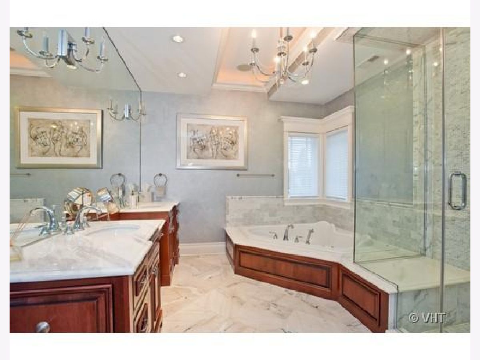
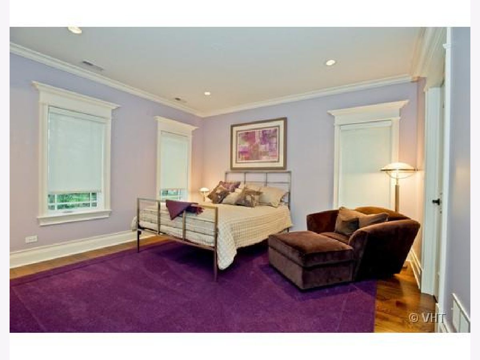
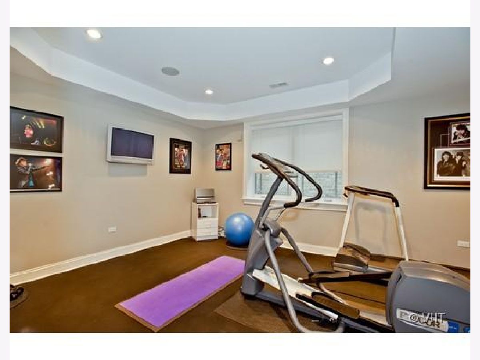
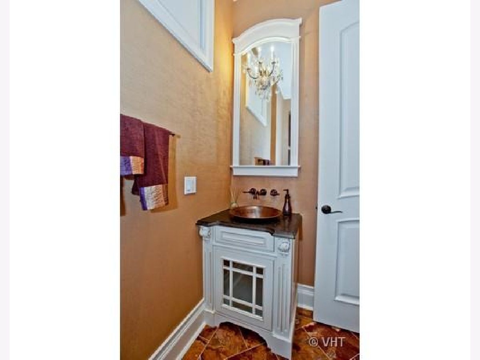
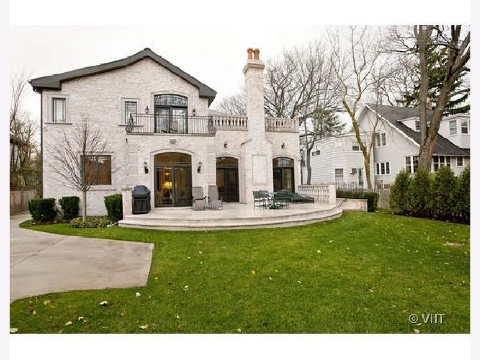
Room Specifics
Total Bedrooms: 5
Bedrooms Above Ground: 5
Bedrooms Below Ground: 0
Dimensions: —
Floor Type: Hardwood
Dimensions: —
Floor Type: Hardwood
Dimensions: —
Floor Type: Hardwood
Dimensions: —
Floor Type: —
Full Bathrooms: 5
Bathroom Amenities: Whirlpool,Separate Shower,Steam Shower,Double Sink,Full Body Spray Shower
Bathroom in Basement: 1
Rooms: Bedroom 5,Exercise Room,Library,Mud Room,Recreation Room,Theatre Room
Basement Description: Finished
Other Specifics
| 2 | |
| Concrete Perimeter | |
| Concrete | |
| Balcony, Patio, Storms/Screens | |
| — | |
| 75 X 150 | |
| Pull Down Stair | |
| Full | |
| Vaulted/Cathedral Ceilings, Bar-Wet, Heated Floors, Second Floor Laundry | |
| Double Oven, Microwave, Dishwasher, Refrigerator, High End Refrigerator, Freezer, Washer, Dryer, Disposal, Stainless Steel Appliance(s) | |
| Not in DB | |
| — | |
| — | |
| — | |
| Gas Log |
Tax History
| Year | Property Taxes |
|---|---|
| 2012 | $34,218 |
| 2016 | $36,383 |
| 2021 | $35,772 |
Contact Agent
Nearby Similar Homes
Nearby Sold Comparables
Contact Agent
Listing Provided By
Coldwell Banker Realty








