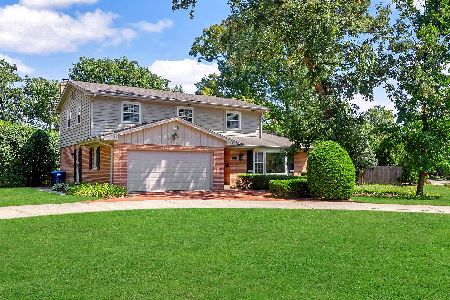1144 Walden Lane, Deerfield, Illinois 60015
$590,000
|
Sold
|
|
| Status: | Closed |
| Sqft: | 3,085 |
| Cost/Sqft: | $203 |
| Beds: | 5 |
| Baths: | 4 |
| Year Built: | 1968 |
| Property Taxes: | $18,560 |
| Days On Market: | 2927 |
| Lot Size: | 0,29 |
Description
JUST RENOVATED AND THE BEST DEAL IN WALDEN School District. From the open concept kitchen - family room, to the luxurious master suite with new vanity, double sinks, and big walk in closet you will not be disappointed. Newly painted white kitchen with new stainless appliances, granite and huge walk-in pantry. Family room opens to huge deck and big, fenced rear yard. Intimate library with fireplace is the perfect place for quiet relaxation. Sunlit rooms including formal living room and dining room with hardwood. 1st floor office and renovated half bath complete the first floor. Upstairs you'll find 4 big additional bedrooms with hardwood floors and ample closet space and two hall baths, one of which was recently remodeled. Finished basement with huge recreation room. Roof, HVAC, Driveway, Garage Door, and Windows also redone. Walk to Walden, Downtown Deerfield, Train, Parks. Easy access to expressways. You won't beat this one - it's a 10+! Come See.
Property Specifics
| Single Family | |
| — | |
| Colonial | |
| 1968 | |
| Full | |
| — | |
| No | |
| 0.29 |
| Lake | |
| Northeast Deerfield | |
| 0 / Not Applicable | |
| None | |
| Public | |
| Public Sewer | |
| 09816129 | |
| 16283030040000 |
Nearby Schools
| NAME: | DISTRICT: | DISTANCE: | |
|---|---|---|---|
|
Grade School
Walden Elementary School |
109 | — | |
|
Middle School
Alan B Shepard Middle School |
109 | Not in DB | |
|
High School
Deerfield High School |
113 | Not in DB | |
Property History
| DATE: | EVENT: | PRICE: | SOURCE: |
|---|---|---|---|
| 18 May, 2018 | Sold | $590,000 | MRED MLS |
| 30 Mar, 2018 | Under contract | $625,000 | MRED MLS |
| 11 Jan, 2018 | Listed for sale | $625,000 | MRED MLS |
Room Specifics
Total Bedrooms: 5
Bedrooms Above Ground: 5
Bedrooms Below Ground: 0
Dimensions: —
Floor Type: Hardwood
Dimensions: —
Floor Type: Hardwood
Dimensions: —
Floor Type: Hardwood
Dimensions: —
Floor Type: —
Full Bathrooms: 4
Bathroom Amenities: Separate Shower,Double Sink
Bathroom in Basement: 0
Rooms: Bedroom 5,Library,Office,Recreation Room
Basement Description: Finished
Other Specifics
| 2 | |
| — | |
| Asphalt | |
| Deck | |
| Fenced Yard,Landscaped | |
| 94 X 135 X 91 X 106 | |
| — | |
| Full | |
| Hardwood Floors, First Floor Laundry | |
| Range, Microwave, Dishwasher, Refrigerator, Washer, Dryer, Disposal, Stainless Steel Appliance(s) | |
| Not in DB | |
| Sidewalks, Street Lights, Street Paved | |
| — | |
| — | |
| Gas Starter |
Tax History
| Year | Property Taxes |
|---|---|
| 2018 | $18,560 |
Contact Agent
Nearby Similar Homes
Nearby Sold Comparables
Contact Agent
Listing Provided By
Coldwell Banker Residential











