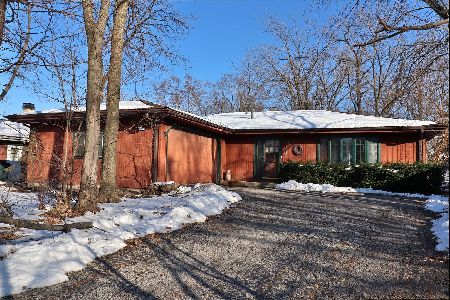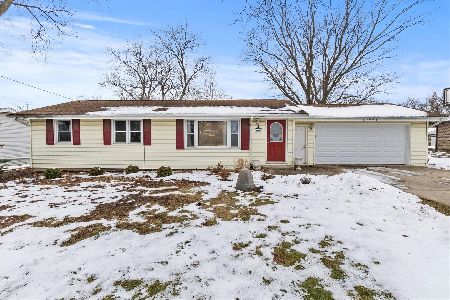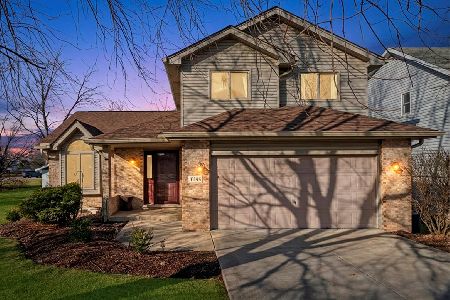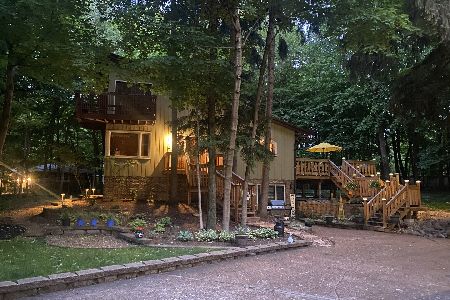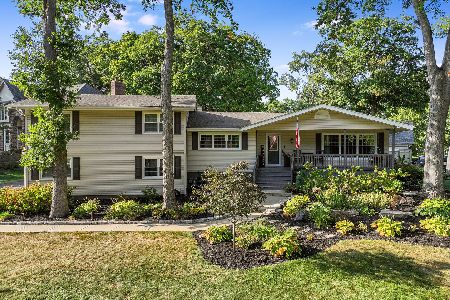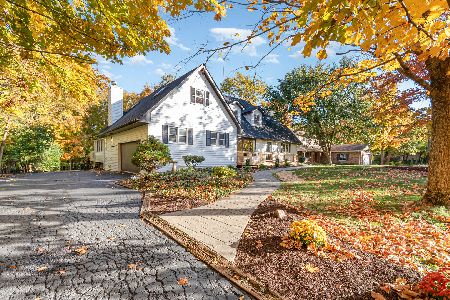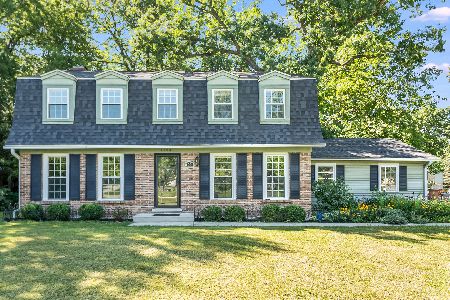11441 Brightway Drive, Mokena, Illinois 60448
$356,000
|
Sold
|
|
| Status: | Closed |
| Sqft: | 1,840 |
| Cost/Sqft: | $198 |
| Beds: | 3 |
| Baths: | 3 |
| Year Built: | 1970 |
| Property Taxes: | $8,342 |
| Days On Market: | 2044 |
| Lot Size: | 1,03 |
Description
Nature Lovers Paradise in the Highly Sought-After Brightwood Neighborhood of Mokena! This Truly one of a kind 3 bedroom, 3 bathroom home is nestled in the trees and offers breathtaking views of the 1-acre property. The home is set back from the road beyond a bridge over a peaceful flowing creek. The 2 story home features a Great Room, a full finished walk-out basement, and 2 car detached garage. The new cedar staircase leads to the front door while the new multi-tier staircase leads to the new cedar deck with custom spindles. The updated kitchen features an abundance of oak cabinets including two tall built-in pantry's and roll-top storage area, Corian counters, and all Stainless Steel Frigidaire Gallery Appliances. All 3 bedrooms are recently updated with new carpet, white blinds, and have fresh paint. The Master Bath features a whirlpool bathtub, a large linen cabinet, and recent paint in a fresh neutral color. The Living Room features hardwood floors, two large picture windows, and stairs that lead to the Great Room. The oversized Great room boasts cathedral ceilings, beautiful wood beams, 6 new Velux skylights, new carpet, a gas fireplace with ceramic logs, an oversized wet bar with mini-fridge & backlit glass cabinets, as well as a new Furnace & A/C. The finished walk-out basement welcomes you with a cozy family room featuring 2 gorgeous stone accent walls, a ventless fireplace, the perfect office space with a window, a large exercise/play/craft room, the laundry room, a full bathroom, and a cedar closet. A new complete tear-off Roof with snow and ice shield installed (2012). Be sure to drive by at night to see the outdoor lighting in the trees, the creek, the landscape pathway, and the deck! In the wintertime, this Home feels like a Swiss Chalet. Keep an eye on the woods, as you may spot a deer and her fawn.
Property Specifics
| Single Family | |
| — | |
| — | |
| 1970 | |
| Full,Walkout | |
| — | |
| No | |
| 1.03 |
| Will | |
| Brightwood | |
| — / Not Applicable | |
| None | |
| Lake Michigan | |
| Public Sewer | |
| 10762094 | |
| 1909182070310000 |
Nearby Schools
| NAME: | DISTRICT: | DISTANCE: | |
|---|---|---|---|
|
High School
Lincoln-way Central High School |
210 | Not in DB | |
Property History
| DATE: | EVENT: | PRICE: | SOURCE: |
|---|---|---|---|
| 28 Aug, 2020 | Sold | $356,000 | MRED MLS |
| 29 Jun, 2020 | Under contract | $364,000 | MRED MLS |
| 26 Jun, 2020 | Listed for sale | $364,000 | MRED MLS |
| 17 Mar, 2022 | Sold | $451,000 | MRED MLS |
| 12 Feb, 2022 | Under contract | $439,900 | MRED MLS |
| 7 Feb, 2022 | Listed for sale | $439,900 | MRED MLS |
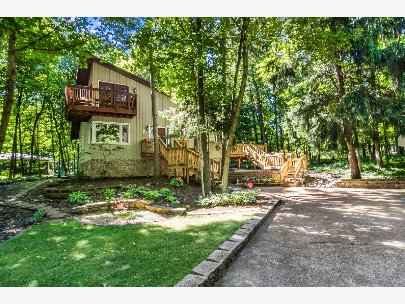
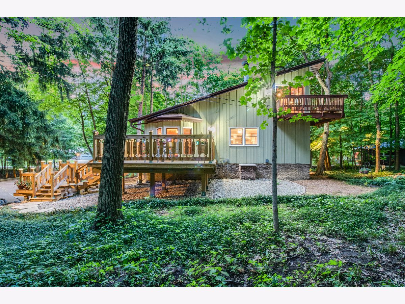
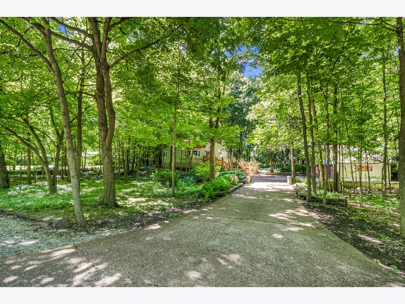
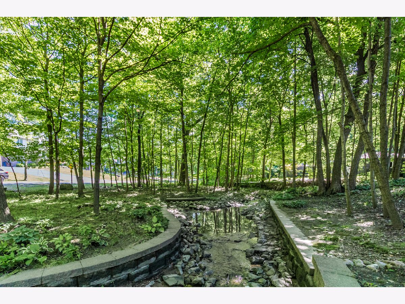
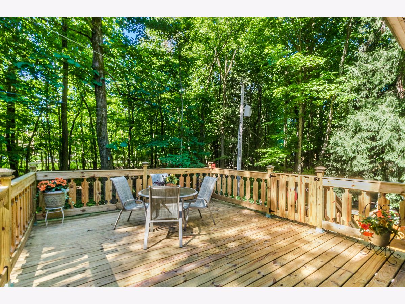
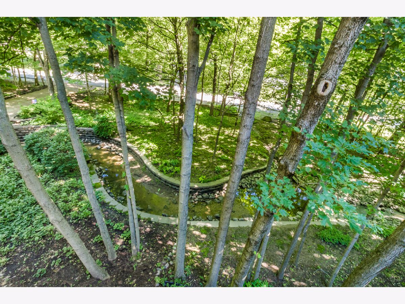
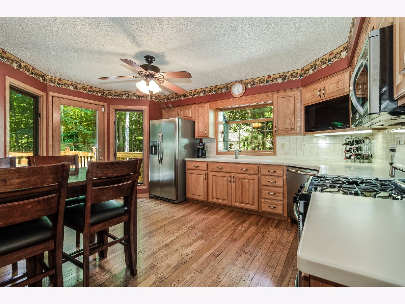
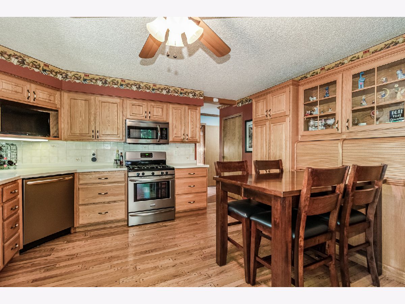
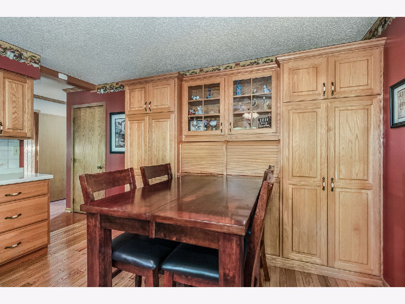
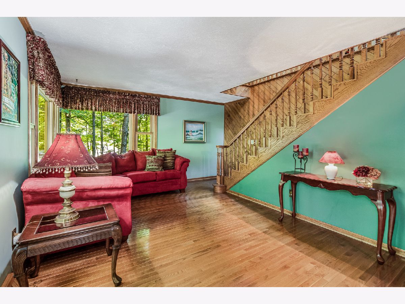
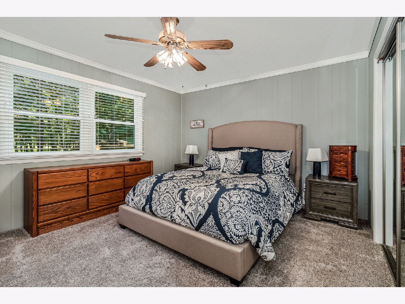
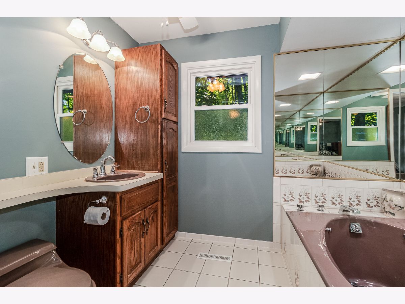
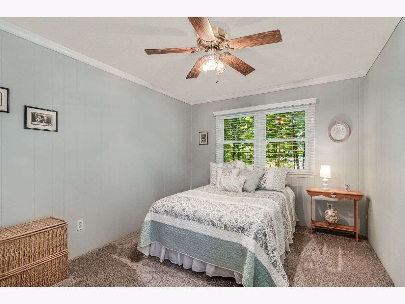
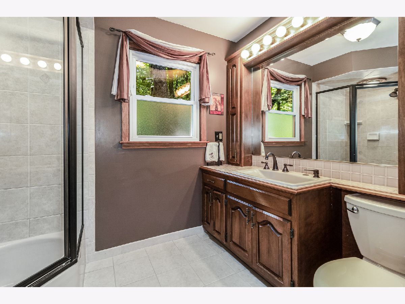
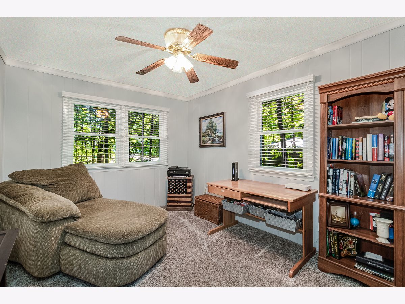
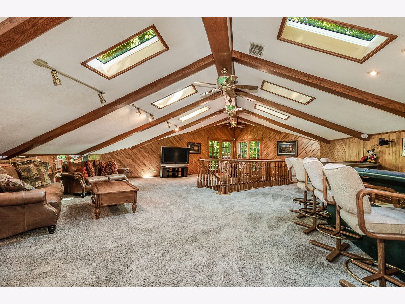
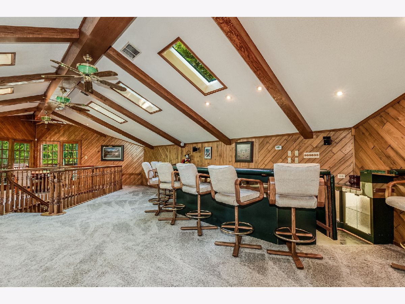
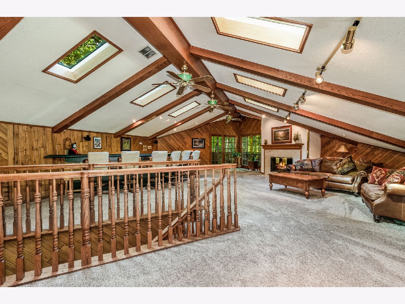
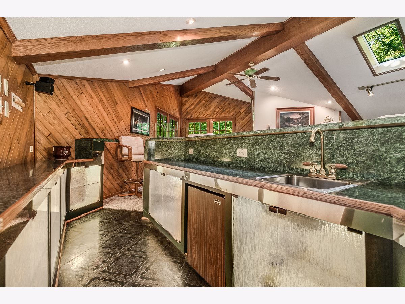
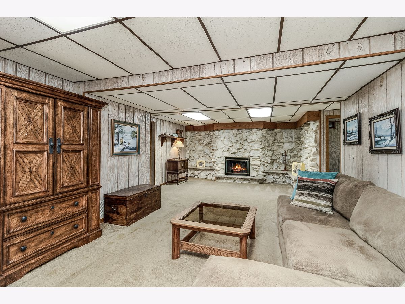
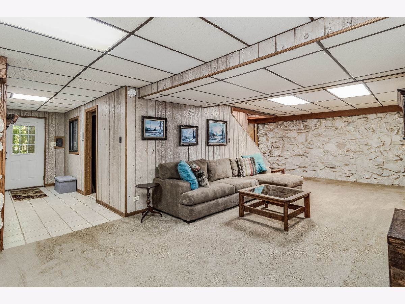
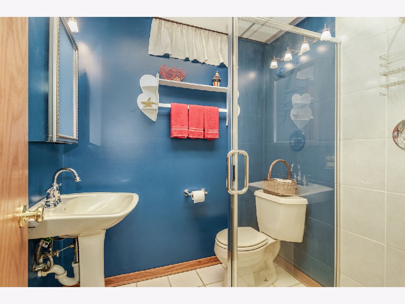
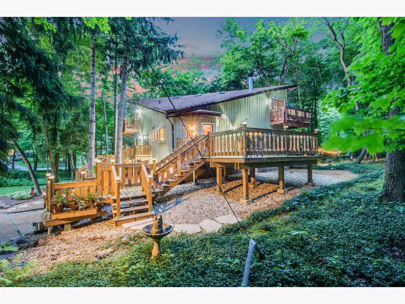
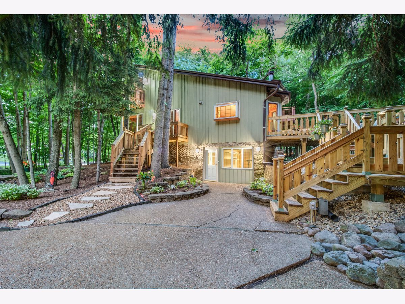
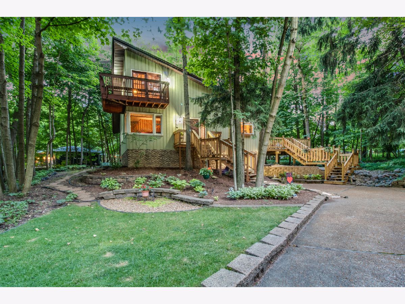
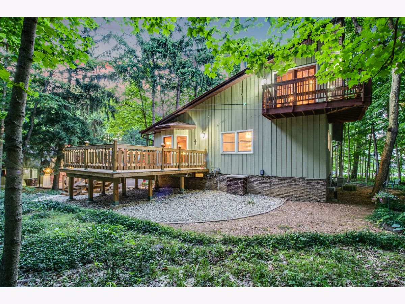
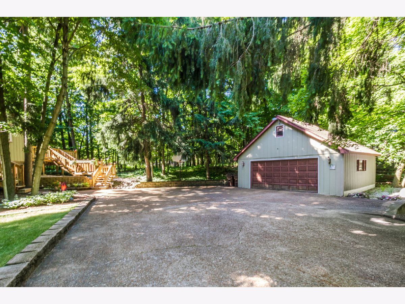
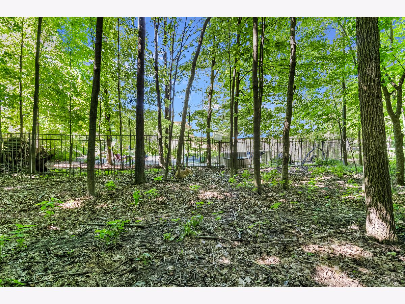
Room Specifics
Total Bedrooms: 3
Bedrooms Above Ground: 3
Bedrooms Below Ground: 0
Dimensions: —
Floor Type: Carpet
Dimensions: —
Floor Type: Carpet
Full Bathrooms: 3
Bathroom Amenities: Whirlpool,Separate Shower
Bathroom in Basement: 1
Rooms: Great Room,Office,Exercise Room
Basement Description: Finished,Exterior Access
Other Specifics
| 2 | |
| Block | |
| Concrete,Other | |
| Balcony, Deck, Invisible Fence | |
| Stream(s),Wooded | |
| 200X225 | |
| Unfinished | |
| Full | |
| Vaulted/Cathedral Ceilings, Skylight(s), Bar-Wet, Hardwood Floors, In-Law Arrangement | |
| Range, Microwave, Dishwasher, Refrigerator, Bar Fridge, Washer, Dryer, Disposal, Stainless Steel Appliance(s) | |
| Not in DB | |
| Street Lights, Street Paved | |
| — | |
| — | |
| Gas Log, Heatilator, Ventless |
Tax History
| Year | Property Taxes |
|---|---|
| 2020 | $8,342 |
| 2022 | $8,619 |
Contact Agent
Nearby Similar Homes
Nearby Sold Comparables
Contact Agent
Listing Provided By
Oak Leaf Realty

