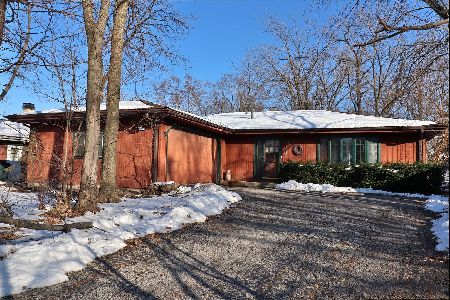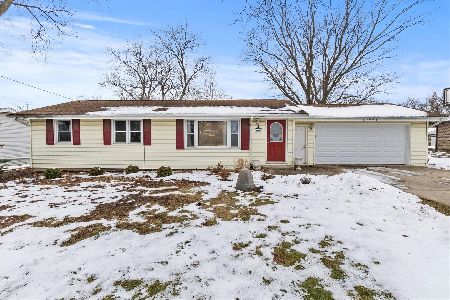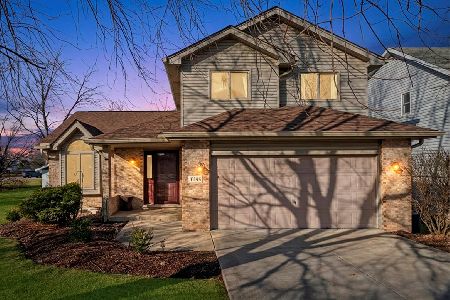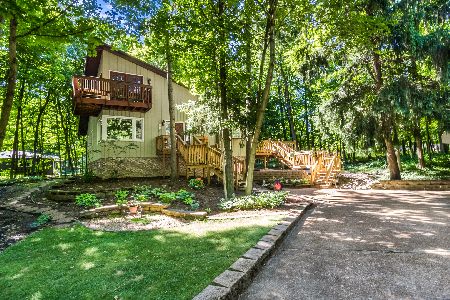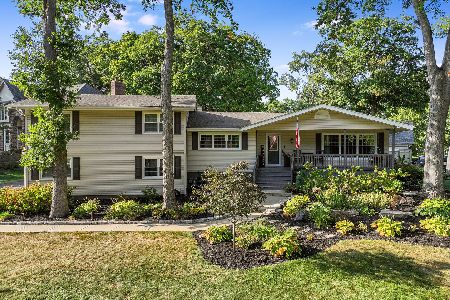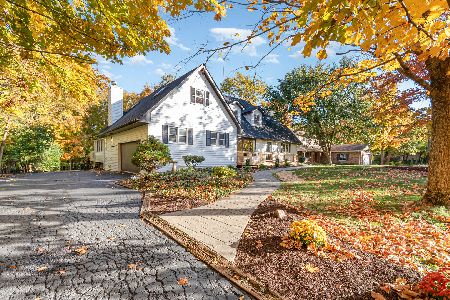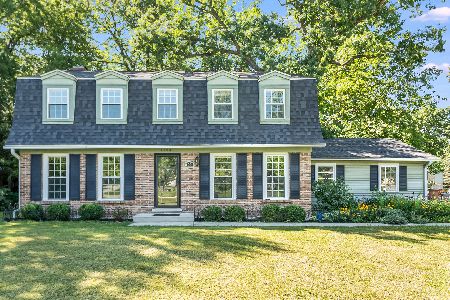11441 Brightway Drive, Mokena, Illinois 60448
$451,000
|
Sold
|
|
| Status: | Closed |
| Sqft: | 1,840 |
| Cost/Sqft: | $239 |
| Beds: | 4 |
| Baths: | 3 |
| Year Built: | 1970 |
| Property Taxes: | $8,619 |
| Days On Market: | 1453 |
| Lot Size: | 1,03 |
Description
Enjoy spending time in your serene surroundings at your beautiful 4 bedroom, 3 bathroom home with two car detached garage. Sitting on an acre, this breathtaking property provides all the peace you are looking for. Enter your front door to your open concept, newly remodeled kitchen and dining room. Natural light pours in from all of the windows and hardwood floors sprawl throughout. Down the hall are two of the home's spacious bedrooms and a full bathroom. The master ensuite provides a perfect retreat with a large soaking tub in your spacious bathroom. Travel upstairs to your oversized living room complete with a built in bar, additional dining space, and balconies overlooking your wooded backyard. Head downstairs to the basement to check out your family room for more opportunities to relax & entertain. Another bedroom, full bathroom, storage closets and a laundry room complete the basement level. Be sure to schedule your private showing today! **HIGHEST AND BEST DUE BY 2/11 AT 5PM**
Property Specifics
| Single Family | |
| — | |
| — | |
| 1970 | |
| — | |
| — | |
| No | |
| 1.03 |
| Will | |
| Brightwood | |
| — / Not Applicable | |
| — | |
| — | |
| — | |
| 11316459 | |
| 1909182070190000 |
Nearby Schools
| NAME: | DISTRICT: | DISTANCE: | |
|---|---|---|---|
|
Grade School
Mokena Elementary School |
159 | — | |
|
Middle School
Mokena Junior High School |
159 | Not in DB | |
|
High School
Lincoln-way Central High School |
210 | Not in DB | |
Property History
| DATE: | EVENT: | PRICE: | SOURCE: |
|---|---|---|---|
| 28 Aug, 2020 | Sold | $356,000 | MRED MLS |
| 29 Jun, 2020 | Under contract | $364,000 | MRED MLS |
| 26 Jun, 2020 | Listed for sale | $364,000 | MRED MLS |
| 17 Mar, 2022 | Sold | $451,000 | MRED MLS |
| 12 Feb, 2022 | Under contract | $439,900 | MRED MLS |
| 7 Feb, 2022 | Listed for sale | $439,900 | MRED MLS |
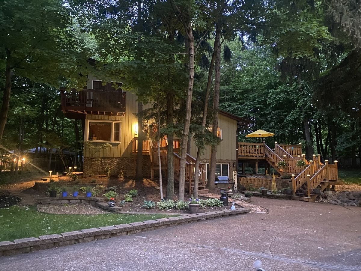
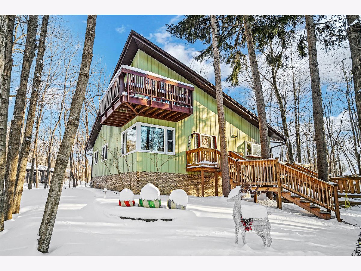
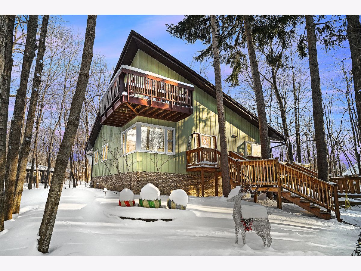
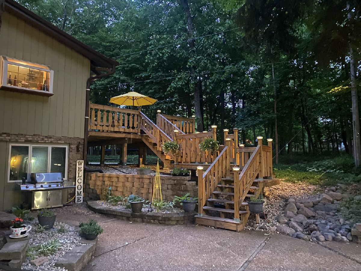
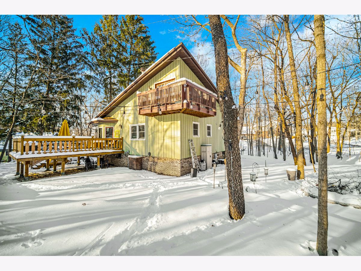
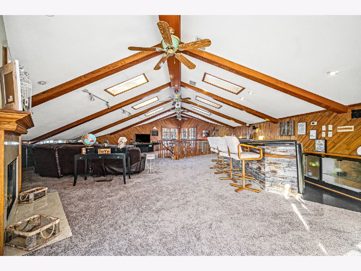
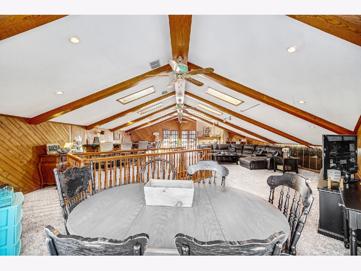
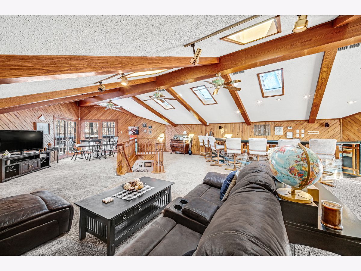
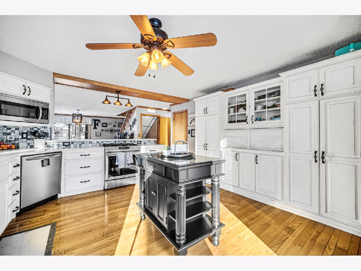
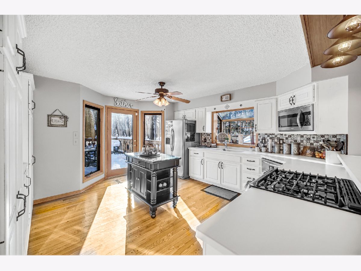
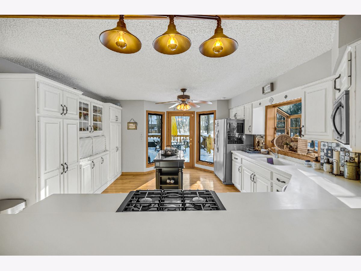
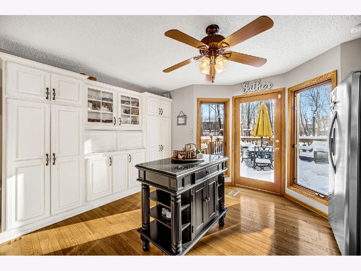
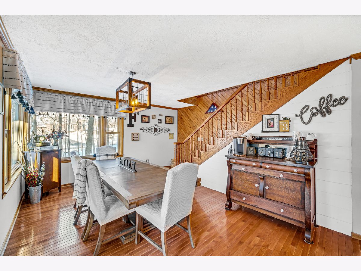
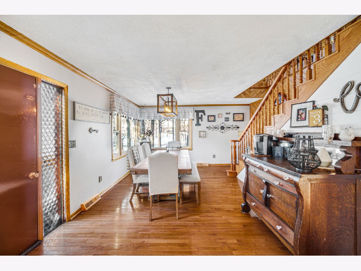
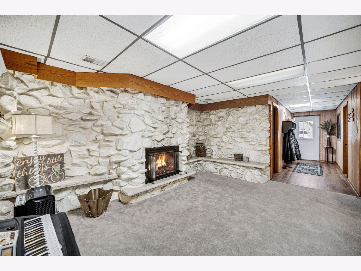
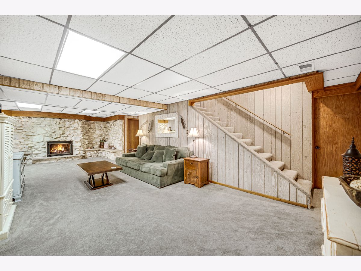
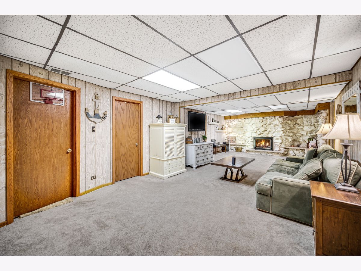
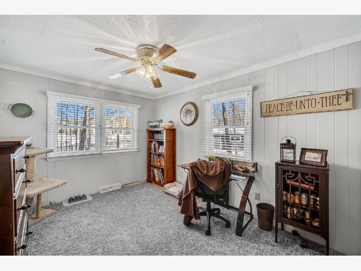
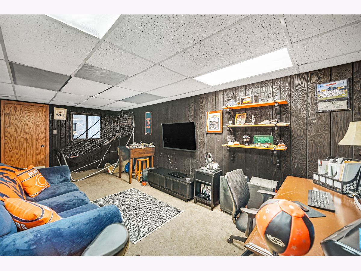
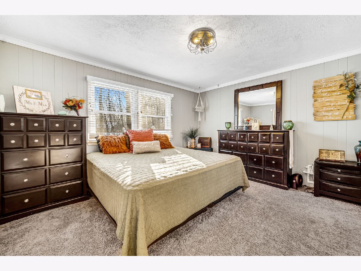
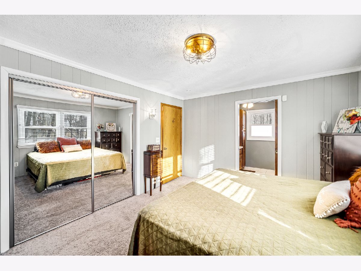
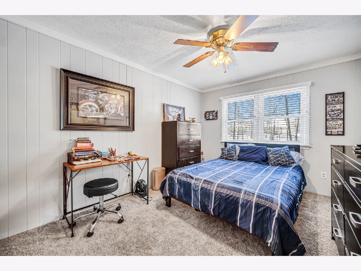
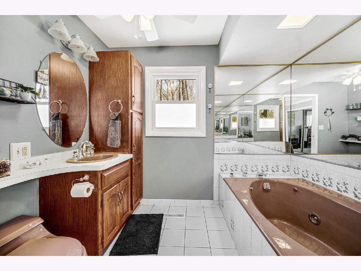
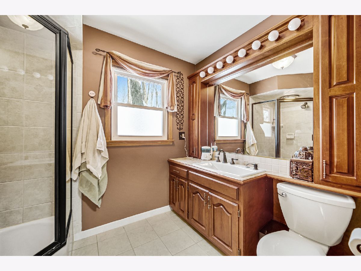
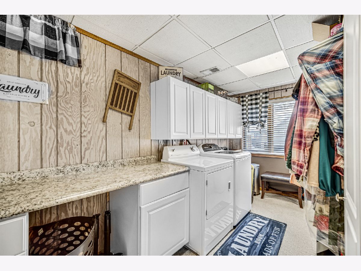
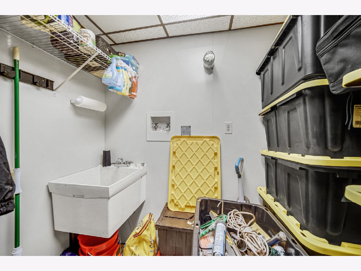
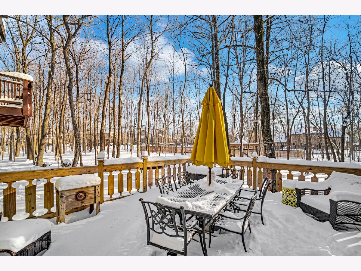
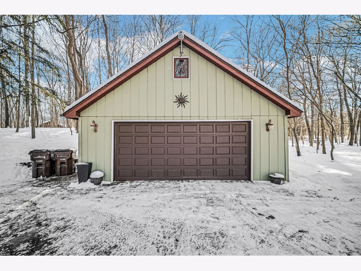
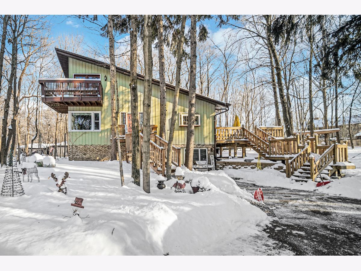
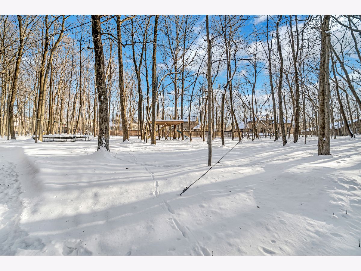
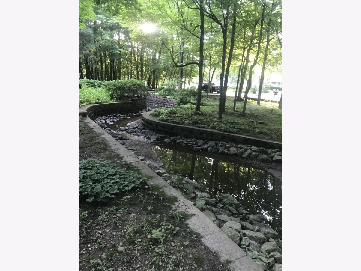
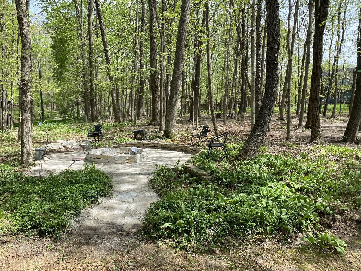
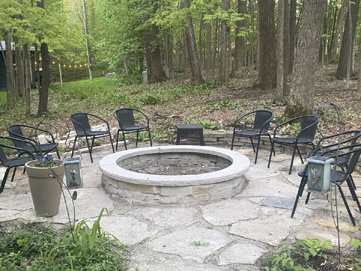
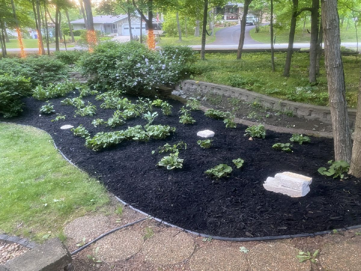
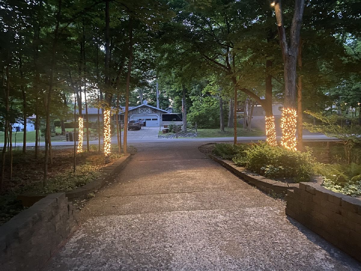
Room Specifics
Total Bedrooms: 4
Bedrooms Above Ground: 4
Bedrooms Below Ground: 0
Dimensions: —
Floor Type: —
Dimensions: —
Floor Type: —
Dimensions: —
Floor Type: —
Full Bathrooms: 3
Bathroom Amenities: Whirlpool,Separate Shower
Bathroom in Basement: 1
Rooms: —
Basement Description: Finished,Exterior Access
Other Specifics
| 2.5 | |
| — | |
| Concrete,Other | |
| — | |
| — | |
| 200X225 | |
| Unfinished | |
| — | |
| — | |
| — | |
| Not in DB | |
| — | |
| — | |
| — | |
| — |
Tax History
| Year | Property Taxes |
|---|---|
| 2020 | $8,342 |
| 2022 | $8,619 |
Contact Agent
Nearby Similar Homes
Nearby Sold Comparables
Contact Agent
Listing Provided By
Keller Williams Preferred Rlty

