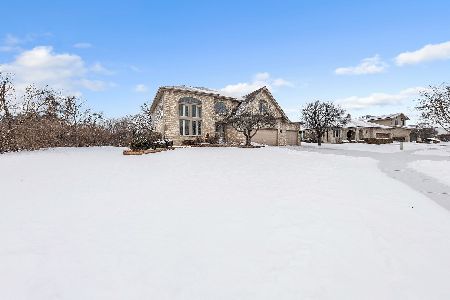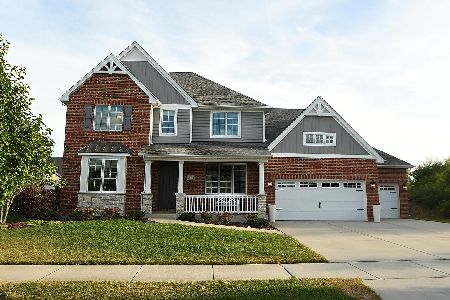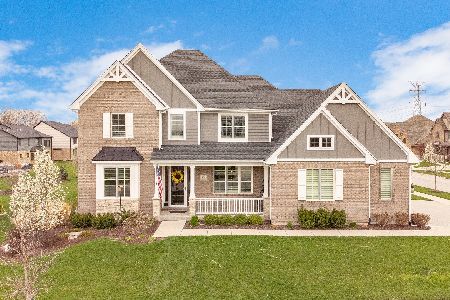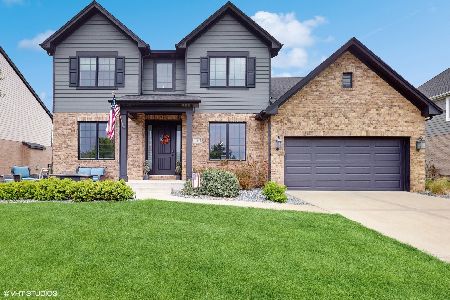11443 Boulder Drive, Orland Park, Illinois 60467
$549,990
|
Sold
|
|
| Status: | Closed |
| Sqft: | 3,045 |
| Cost/Sqft: | $181 |
| Beds: | 4 |
| Baths: | 3 |
| Year Built: | 2018 |
| Property Taxes: | $0 |
| Days On Market: | 2992 |
| Lot Size: | 0,25 |
Description
Greystone Ridge, Ready for delivery. The "Telluride B". A masterfully designed 3,000 sq. ft. 2-story with 4 bedrooms & 2 1/2 baths. A solid reputation of quality, excellence & exquisite lifestyle living with 9' first floor & custom ceilings, raised panel 8 ft insulated entry door, & hardwoods. Beautifully accented formal dining room & flex room perfect for living room, playroom, or den. Great room w/gas fireplace provides a cozy hot chocolate retreat for any size gathering. Open kitchen with upgraded cabinets, island, walk-in pantry, granite counters, & stainless appliances address all your culinary needs with a bright breakfast nook to share your creations. Large mudroom & laundry room to simplify day-to-day tasks. Walk-in closets in all bedrooms & a grand master bathroom w/shower & soaking tub. Lookout basement w/deck. Award winning schools & Orland Park amenities.
Property Specifics
| Single Family | |
| — | |
| — | |
| 2018 | |
| Full,English | |
| TELLURIDE B | |
| No | |
| 0.25 |
| Cook | |
| Greystone Ridge | |
| 18 / Monthly | |
| None | |
| Lake Michigan | |
| Public Sewer | |
| 09819062 | |
| 27062050040000 |
Nearby Schools
| NAME: | DISTRICT: | DISTANCE: | |
|---|---|---|---|
|
Grade School
Centennial School |
135 | — | |
|
Middle School
High Point Elementary School |
135 | Not in DB | |
|
High School
Carl Sandburg High School |
230 | Not in DB | |
Property History
| DATE: | EVENT: | PRICE: | SOURCE: |
|---|---|---|---|
| 30 Apr, 2019 | Sold | $549,990 | MRED MLS |
| 9 Dec, 2018 | Under contract | $549,990 | MRED MLS |
| — | Last price change | $599,990 | MRED MLS |
| 18 Dec, 2017 | Listed for sale | $599,990 | MRED MLS |
Room Specifics
Total Bedrooms: 4
Bedrooms Above Ground: 4
Bedrooms Below Ground: 0
Dimensions: —
Floor Type: —
Dimensions: —
Floor Type: —
Dimensions: —
Floor Type: —
Full Bathrooms: 3
Bathroom Amenities: Separate Shower,Double Sink,Soaking Tub
Bathroom in Basement: 0
Rooms: Breakfast Room,Bonus Room,Mud Room
Basement Description: Unfinished,Bathroom Rough-In
Other Specifics
| 3 | |
| Concrete Perimeter | |
| Concrete | |
| Deck, Porch | |
| — | |
| 85X128 | |
| — | |
| Full | |
| Hardwood Floors | |
| Range, Microwave, Dishwasher | |
| Not in DB | |
| Sidewalks, Street Lights, Street Paved | |
| — | |
| — | |
| Gas Starter |
Tax History
| Year | Property Taxes |
|---|
Contact Agent
Nearby Sold Comparables
Contact Agent
Listing Provided By
Century 21 Affiliated







