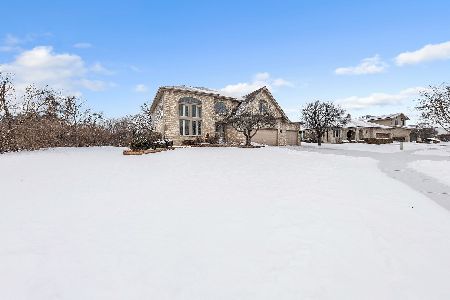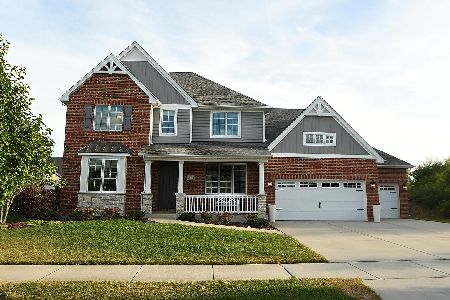11452 Greystone Drive, Orland Park, Illinois 60467
$880,000
|
Sold
|
|
| Status: | Closed |
| Sqft: | 3,500 |
| Cost/Sqft: | $241 |
| Beds: | 4 |
| Baths: | 4 |
| Year Built: | 2018 |
| Property Taxes: | $14,686 |
| Days On Market: | 273 |
| Lot Size: | 0,00 |
Description
A 2018 Newer Construction Brick Home with Great Curb Appeal Including Front Porch Side Drive & 2.5 Car Attached Garage Located in Lovely Greystone Ridge Across from the Park & Retention Pond with Walking Trails. This Homeowner Put So Much Love and Upgrades Into this Beautiful Home. Enjoy This Homes Great Layout with 4 Bedrooms & 3.5 Bathrooms, also There is Plenty of Room in the Finished Basement to Put a Few More Bedrooms. Upgrades Include....2022- All New Bathrooms and Floor to Ceiling Fireplace with Quartz and Laundry Room/Mudroom Designed by Sherri Law Interiors 2023-All New Finished Basement Made for Entertaining Kitchen & Large Island with Quartz, New Appliances and Back-Up Sump Pump 2024-A Touch of Green Award-Winning Backyard with Pool with Waterfalls, Pavers & Retaining Walls, Outdoor Bar & Kitchen, Fireplace, Pavillion with TV and Heaters, Gas Lines and Incredible Lighting. Stunning Home Priced to Sell!
Property Specifics
| Single Family | |
| — | |
| — | |
| 2018 | |
| — | |
| — | |
| No | |
| — |
| Cook | |
| Greystone Ridge | |
| 300 / Annual | |
| — | |
| — | |
| — | |
| 12374616 | |
| 27062050090000 |
Nearby Schools
| NAME: | DISTRICT: | DISTANCE: | |
|---|---|---|---|
|
Grade School
Centennial School |
135 | — | |
|
Middle School
High Point School |
135 | Not in DB | |
|
High School
Carl Sandburg High School |
230 | Not in DB | |
Property History
| DATE: | EVENT: | PRICE: | SOURCE: |
|---|---|---|---|
| 14 Jun, 2025 | Sold | $880,000 | MRED MLS |
| 1 Jun, 2025 | Under contract | $845,000 | MRED MLS |
| 29 May, 2025 | Listed for sale | $845,000 | MRED MLS |
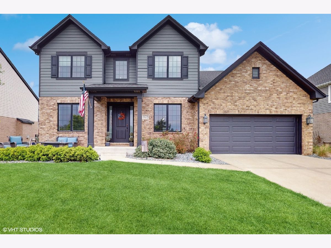
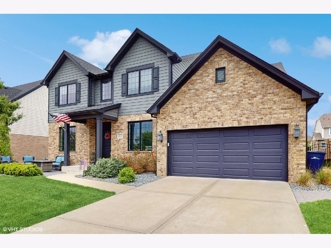
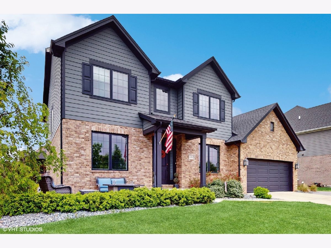
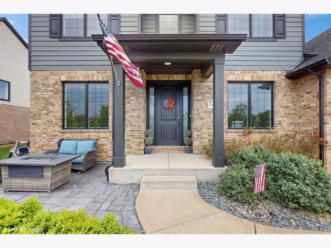
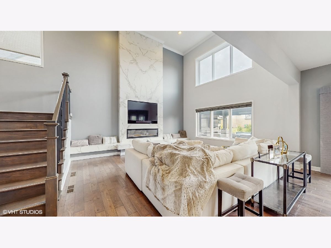
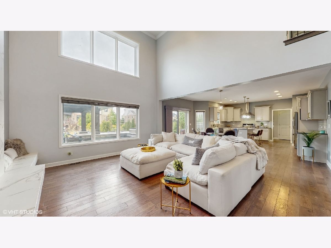
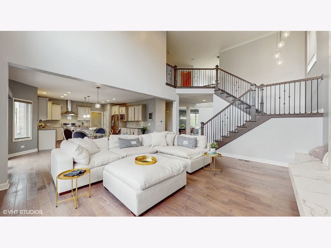
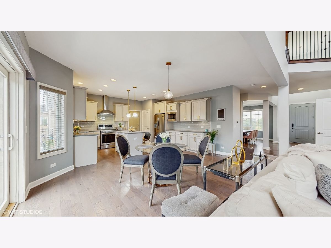
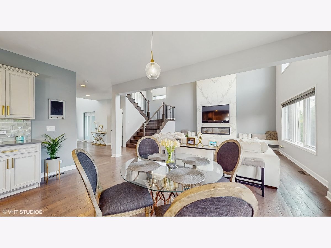
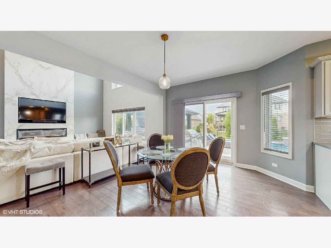
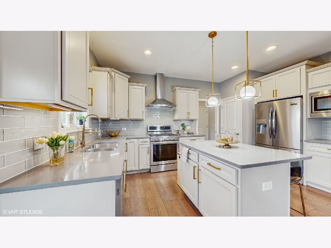
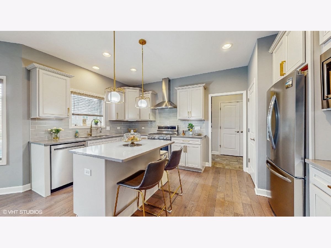
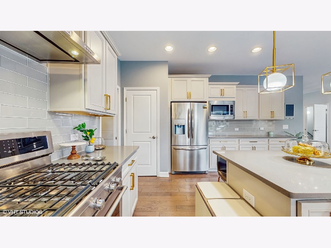
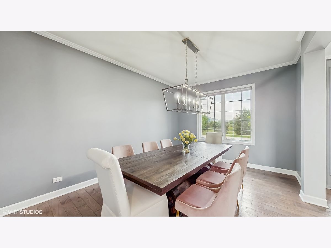
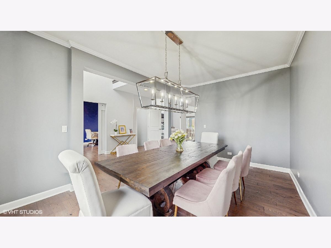
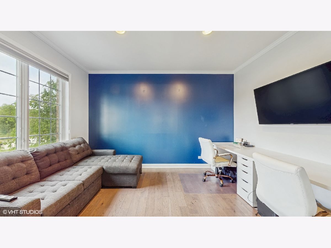
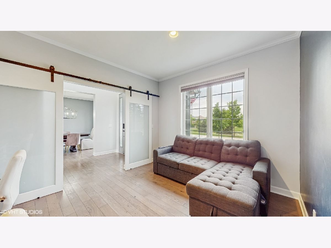
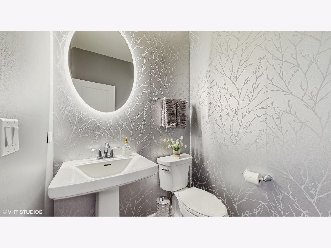
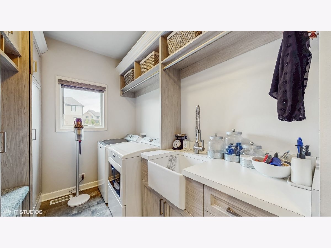
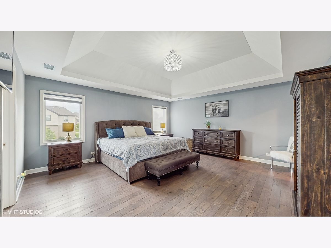
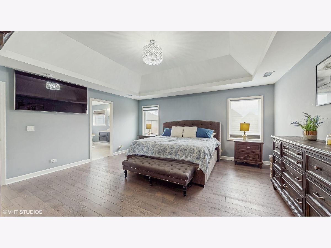
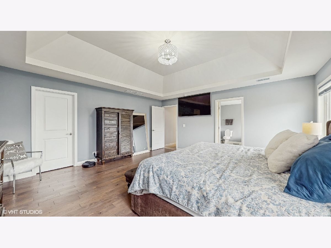
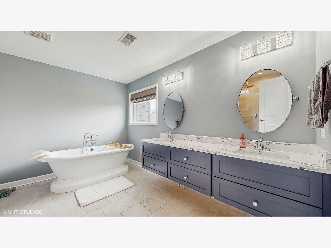
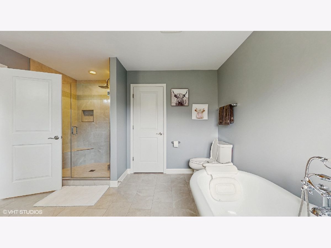
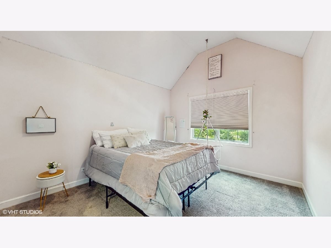
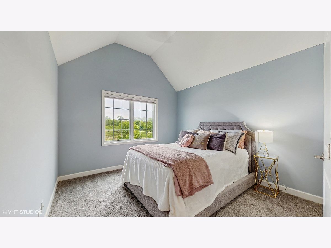
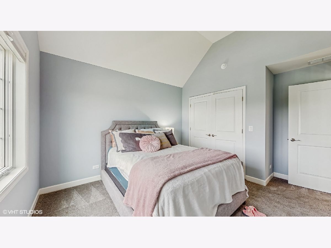
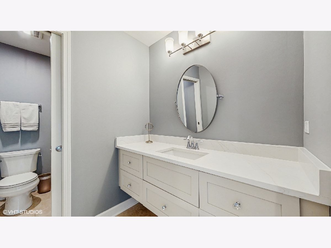
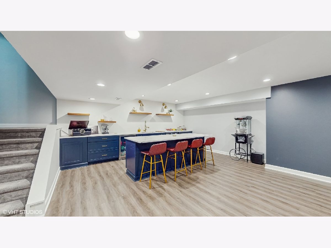
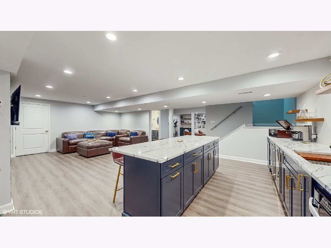
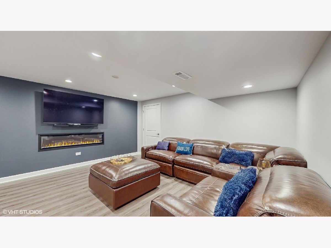
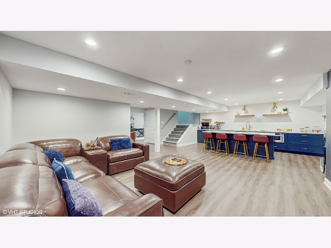
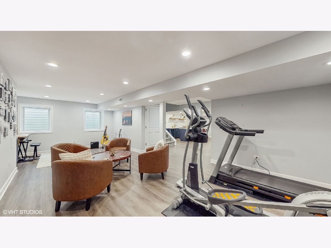
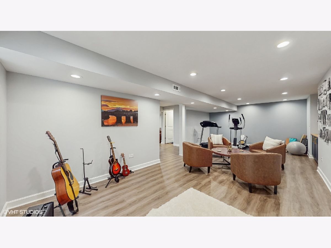
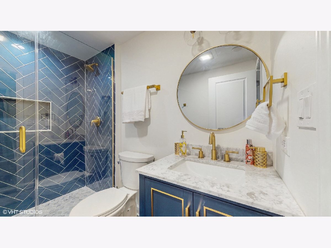
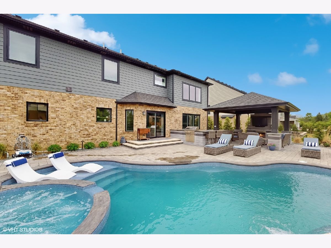
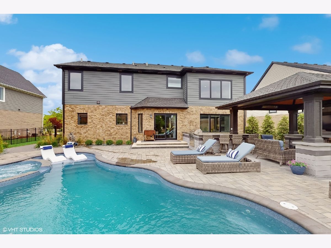
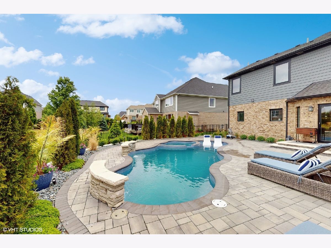
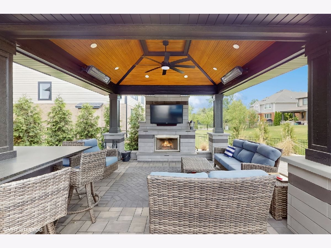
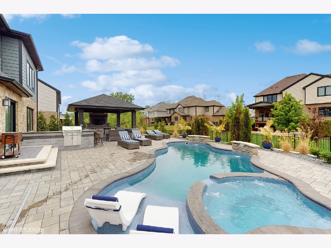
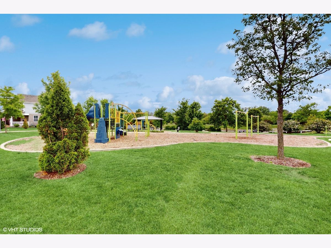
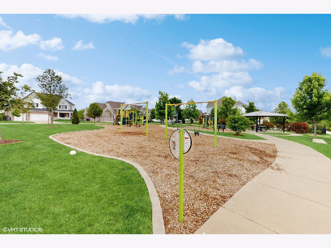
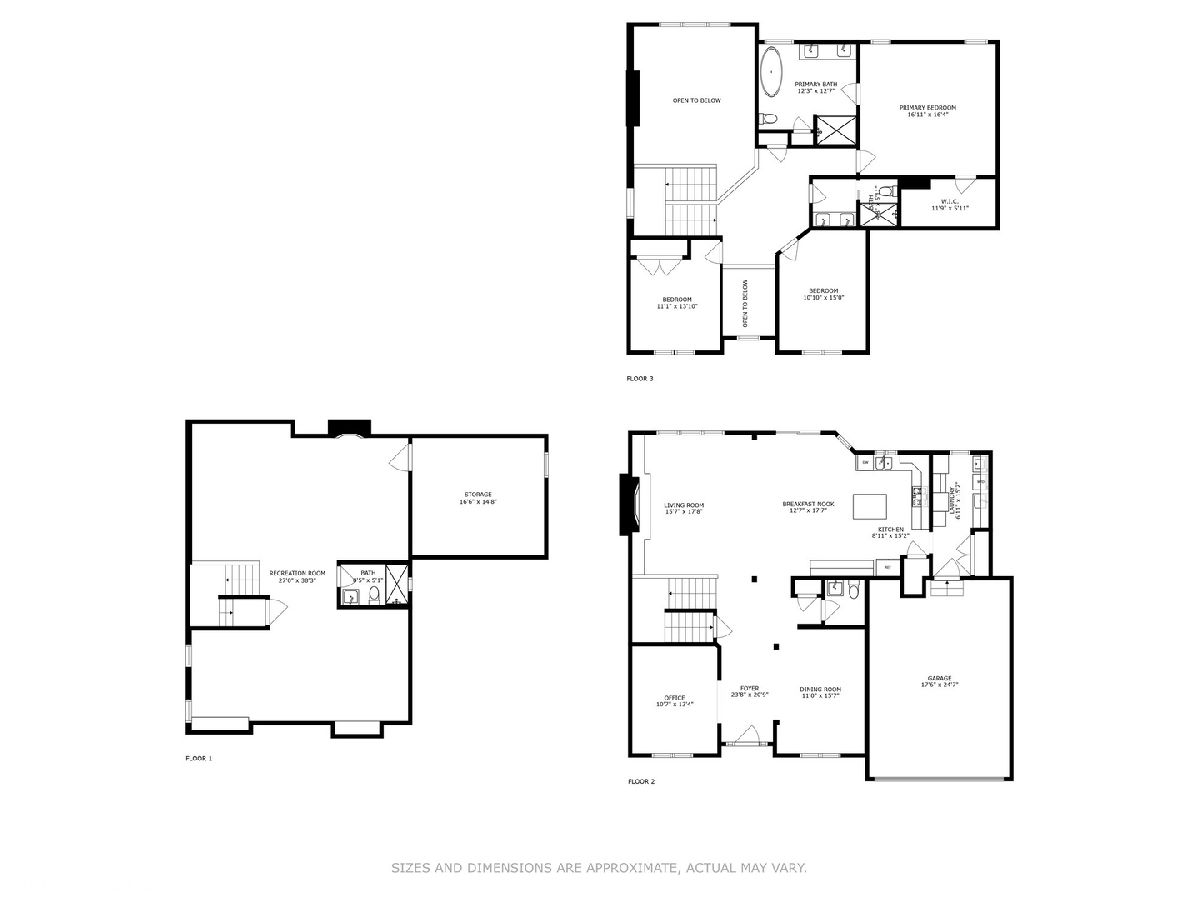
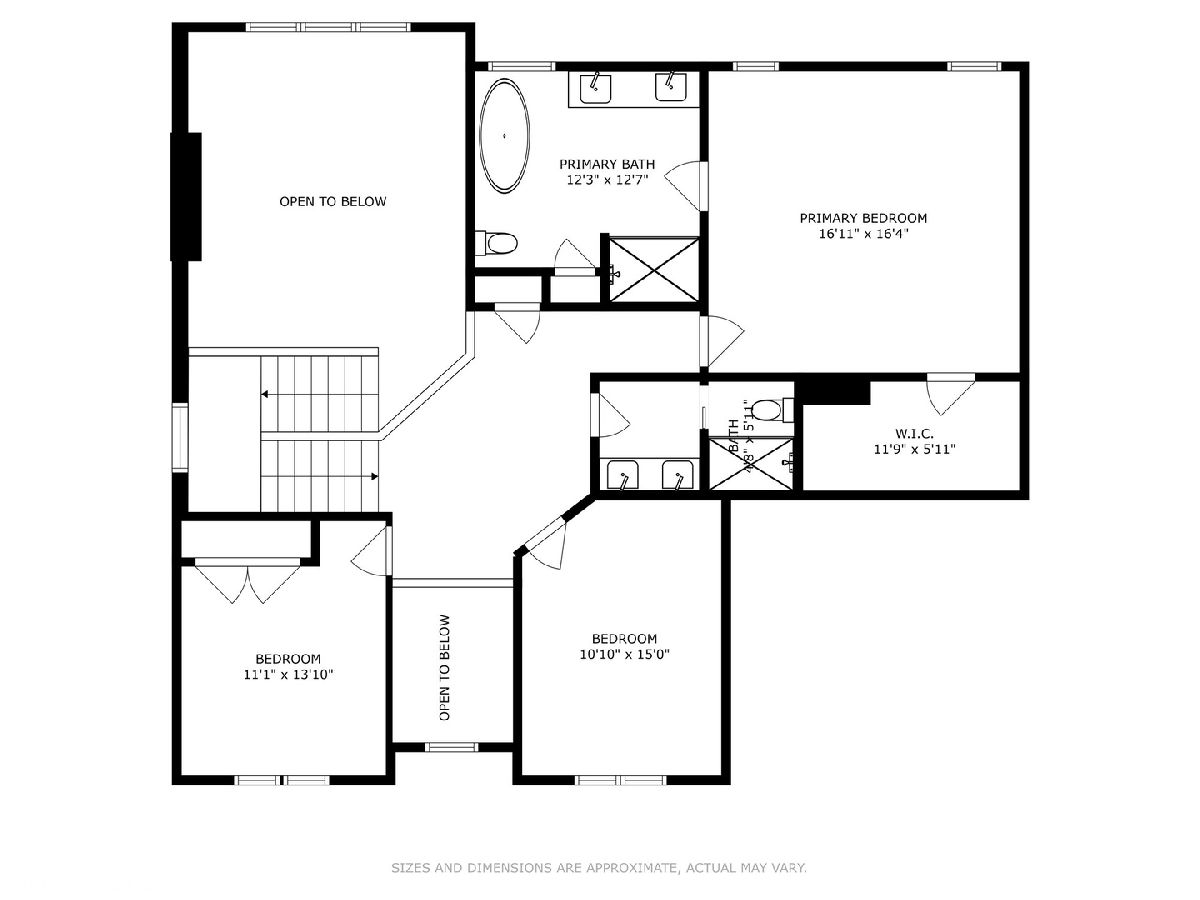
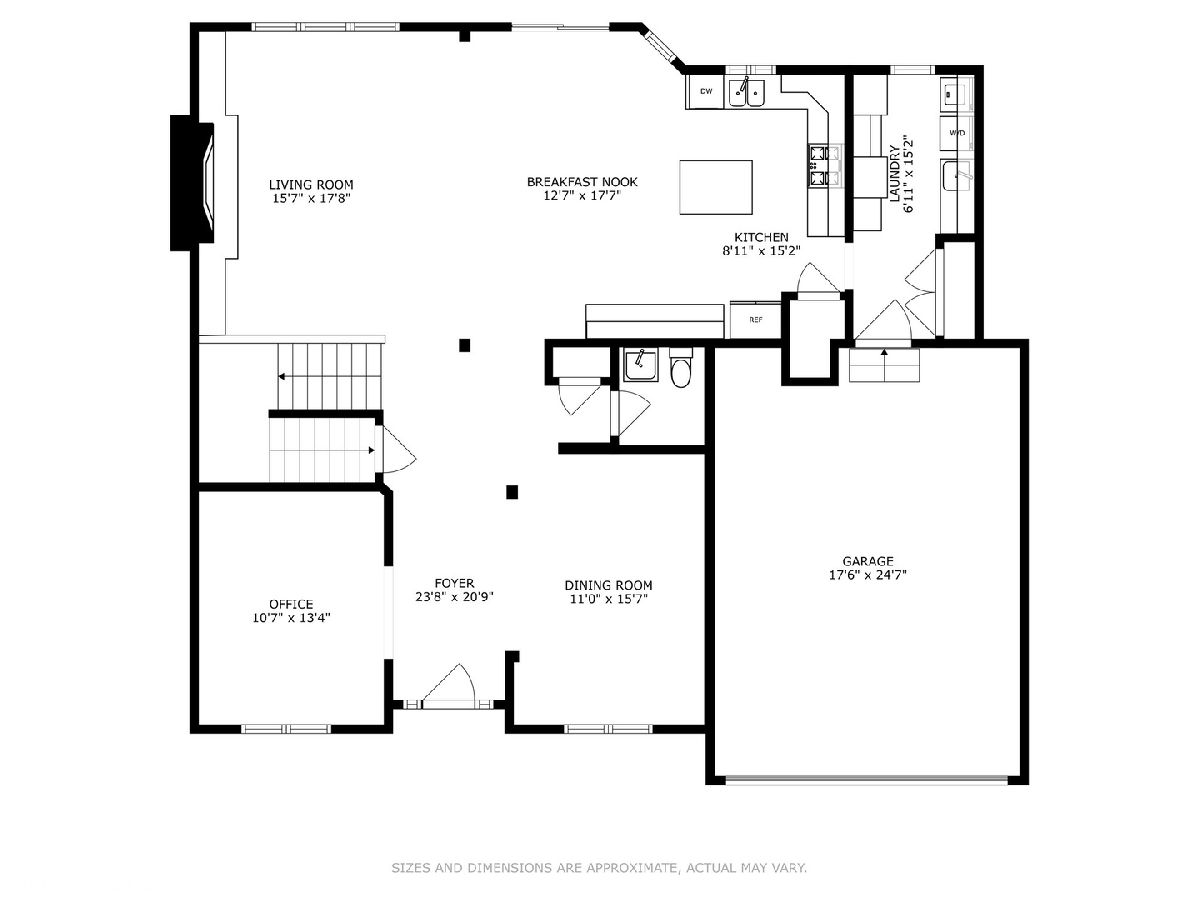
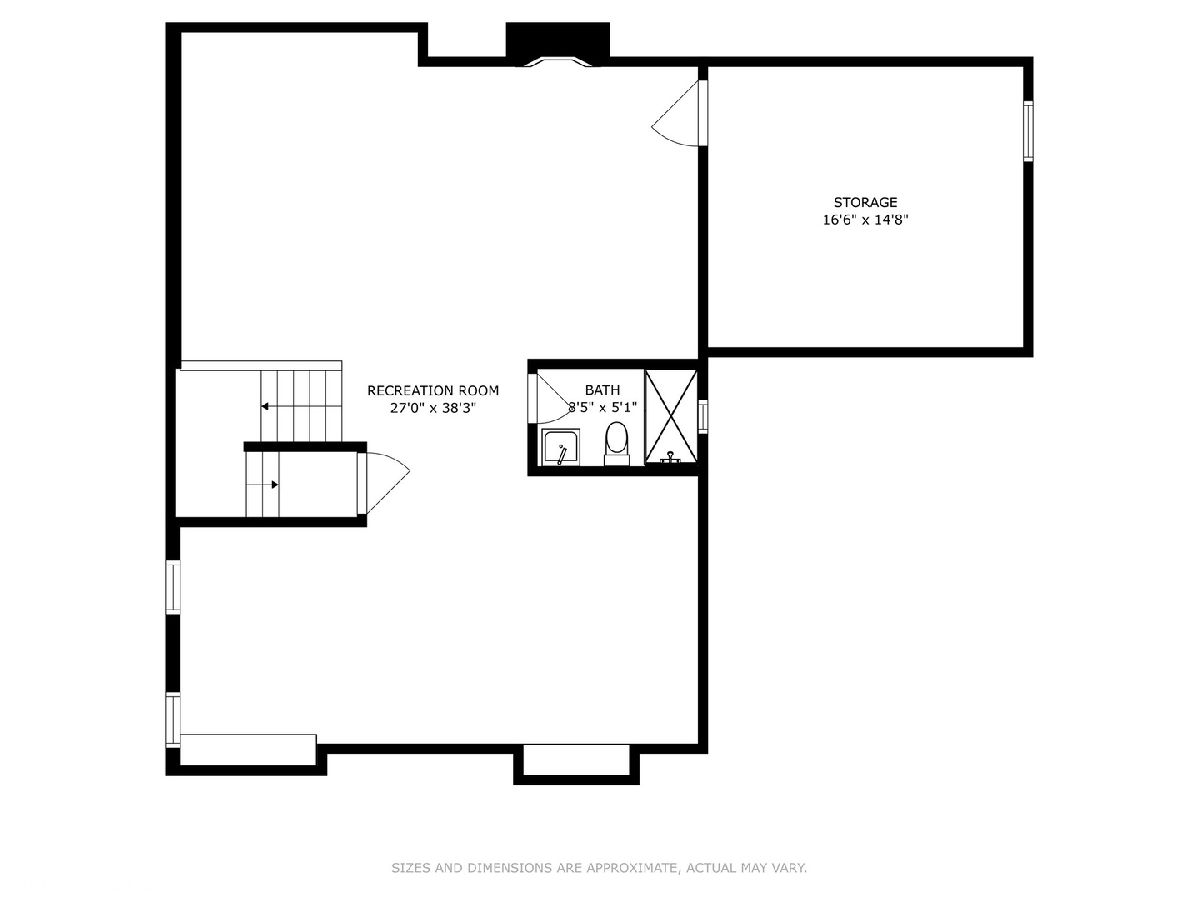
Room Specifics
Total Bedrooms: 4
Bedrooms Above Ground: 4
Bedrooms Below Ground: 0
Dimensions: —
Floor Type: —
Dimensions: —
Floor Type: —
Dimensions: —
Floor Type: —
Full Bathrooms: 4
Bathroom Amenities: Double Sink,Full Body Spray Shower,Soaking Tub
Bathroom in Basement: 1
Rooms: —
Basement Description: —
Other Specifics
| 2.5 | |
| — | |
| — | |
| — | |
| — | |
| 85X122 | |
| — | |
| — | |
| — | |
| — | |
| Not in DB | |
| — | |
| — | |
| — | |
| — |
Tax History
| Year | Property Taxes |
|---|---|
| 2025 | $14,686 |
Contact Agent
Nearby Sold Comparables
Contact Agent
Listing Provided By
@properties Christie's International Real Estate

