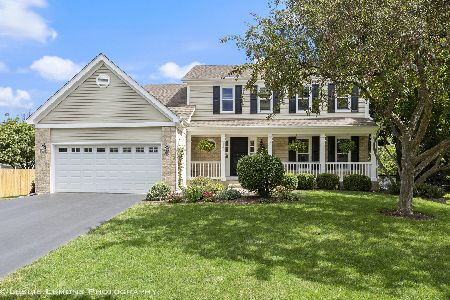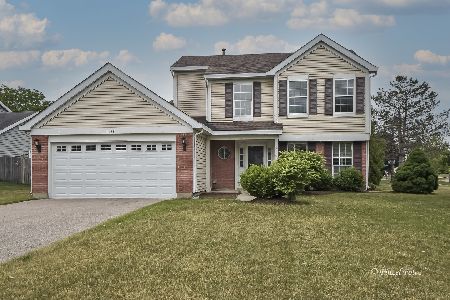1145 Boxwood Drive, Crystal Lake, Illinois 60014
$403,000
|
Sold
|
|
| Status: | Closed |
| Sqft: | 3,524 |
| Cost/Sqft: | $119 |
| Beds: | 4 |
| Baths: | 3 |
| Year Built: | 1993 |
| Property Taxes: | $8,500 |
| Days On Market: | 473 |
| Lot Size: | 0,31 |
Description
Great family home that has vaulted ceilings in Living Room and Master Bedroom. We have a Family Room with Fireplace (gas and woodburning) with beautiful brick Hearth and custom mantel. Access to back yard and large patio - foundation was built with foundation as a pad for 3 or 4 season room! We also have a SUB basement semi finished, a little office and a 5 1/2 foot cemented crawl for storage, Big Laundry room is on this level with plenty of cabinets and counter space. Kitchen overlooks family room and has access to small deck perfect for grilling!. Family room level also has a 4th bedroom and 1/2 bath (plenty of room to make a full bath) and easy access from garage if need handicap accessible. 3 big bedrooms and 2 full baths on 2nd level. Third garage is a little small for car but perfect for all your large toys! 10 minutes to two different train stations, close to parks and downtown area.
Property Specifics
| Single Family | |
| — | |
| — | |
| 1993 | |
| — | |
| — | |
| No | |
| 0.31 |
| — | |
| Sterling Estates | |
| — / Not Applicable | |
| — | |
| — | |
| — | |
| 12186839 | |
| 1813227016 |
Nearby Schools
| NAME: | DISTRICT: | DISTANCE: | |
|---|---|---|---|
|
Grade School
South Elementary School |
47 | — | |
|
Middle School
Lundahl Middle School |
47 | Not in DB | |
|
High School
Crystal Lake South High School |
155 | Not in DB | |
Property History
| DATE: | EVENT: | PRICE: | SOURCE: |
|---|---|---|---|
| 25 Nov, 2024 | Sold | $403,000 | MRED MLS |
| 24 Oct, 2024 | Under contract | $419,900 | MRED MLS |
| 11 Oct, 2024 | Listed for sale | $419,900 | MRED MLS |
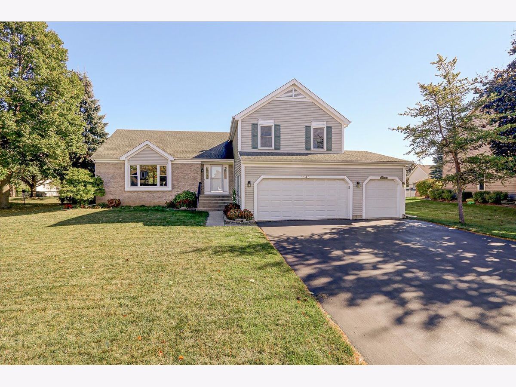
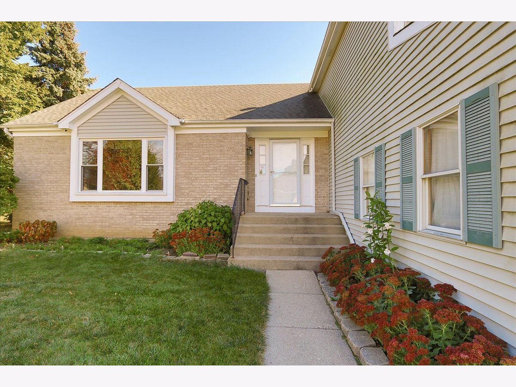
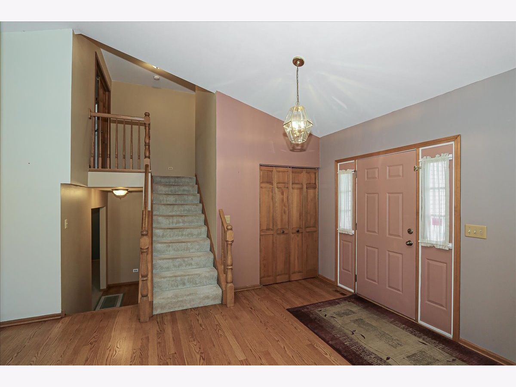
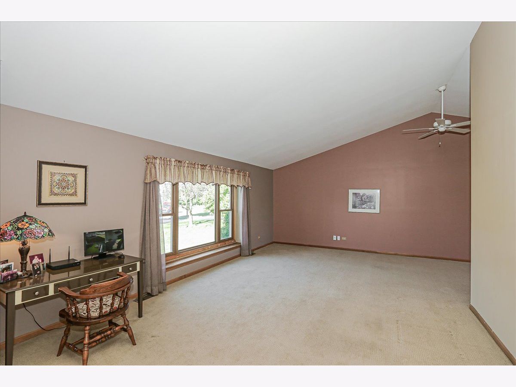
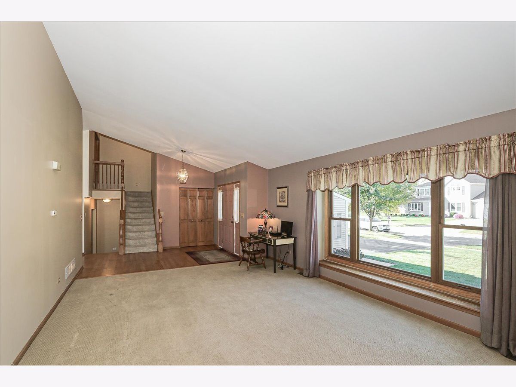

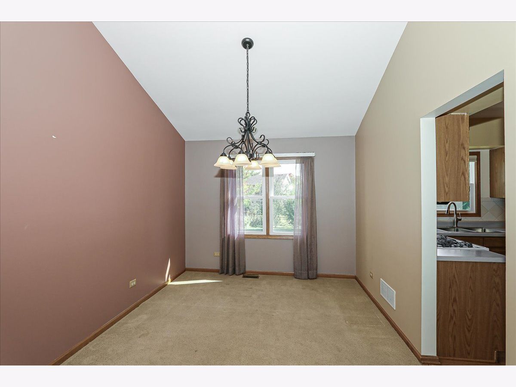

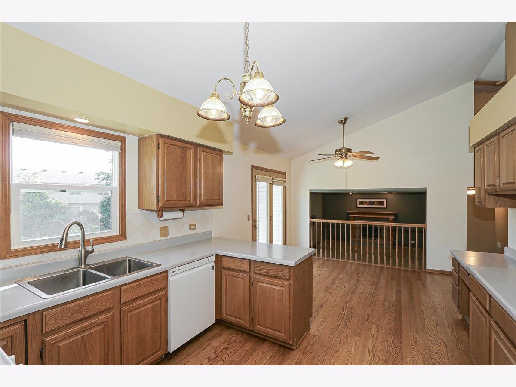



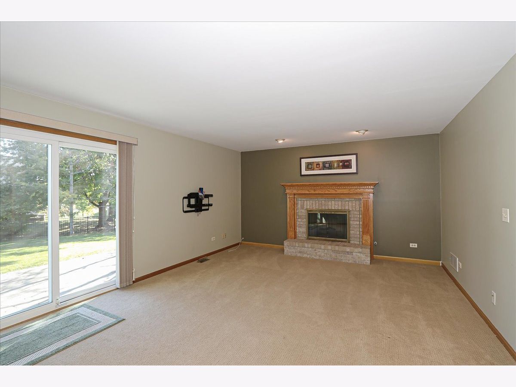
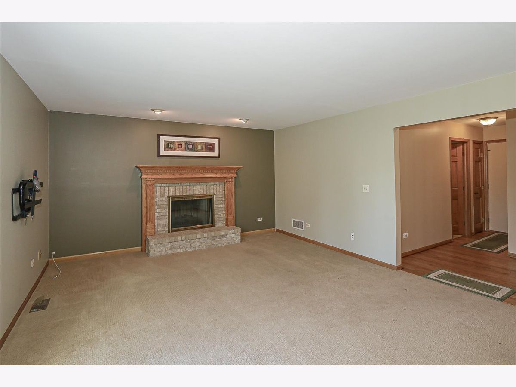
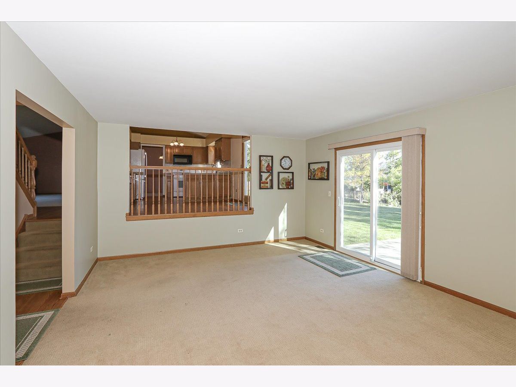
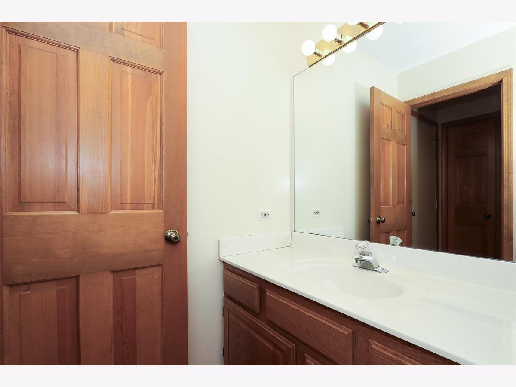

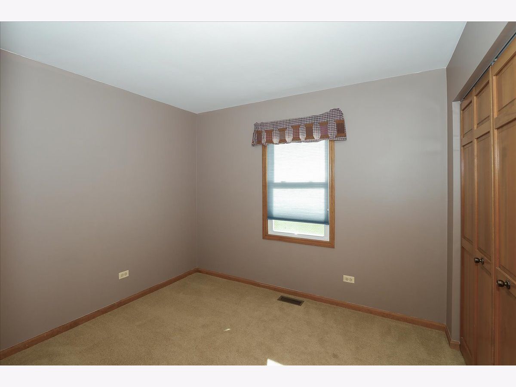

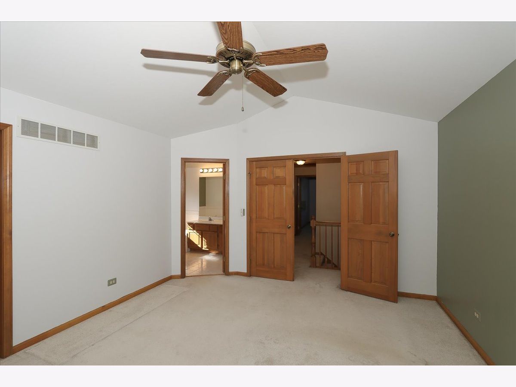
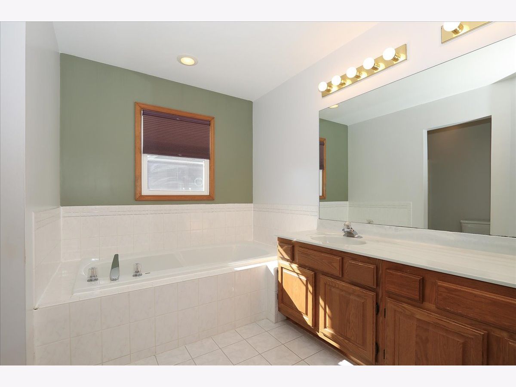
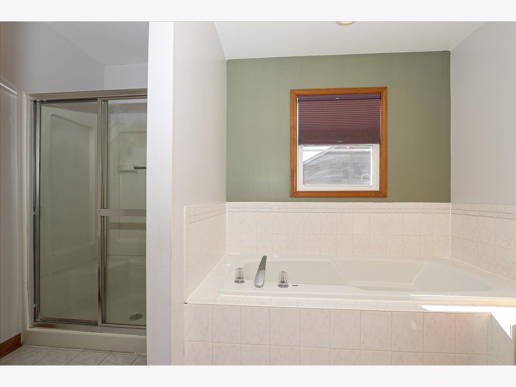

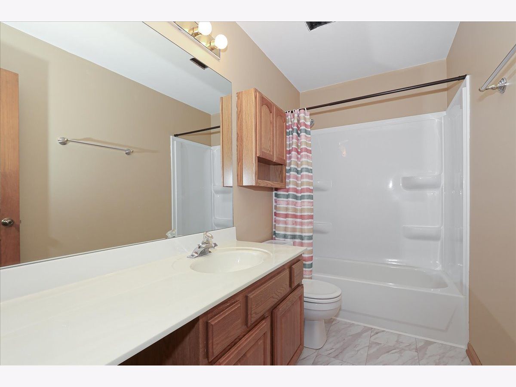
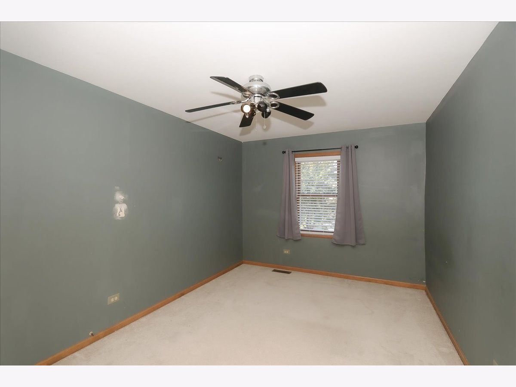

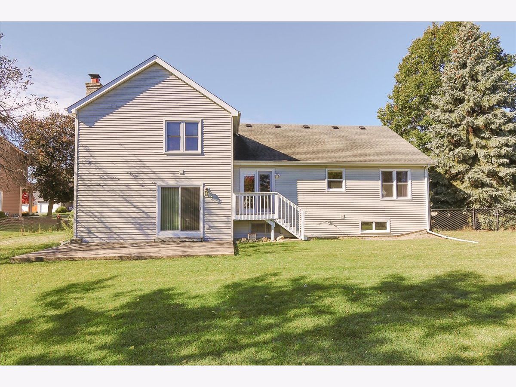
Room Specifics
Total Bedrooms: 4
Bedrooms Above Ground: 4
Bedrooms Below Ground: 0
Dimensions: —
Floor Type: —
Dimensions: —
Floor Type: —
Dimensions: —
Floor Type: —
Full Bathrooms: 3
Bathroom Amenities: Whirlpool,Separate Shower
Bathroom in Basement: 0
Rooms: —
Basement Description: Finished,Sub-Basement
Other Specifics
| 3 | |
| — | |
| Concrete | |
| — | |
| — | |
| 169.2X110.2X138X74.1 | |
| — | |
| — | |
| — | |
| — | |
| Not in DB | |
| — | |
| — | |
| — | |
| — |
Tax History
| Year | Property Taxes |
|---|---|
| 2024 | $8,500 |
Contact Agent
Nearby Similar Homes
Nearby Sold Comparables
Contact Agent
Listing Provided By
RE/MAX All Pro







