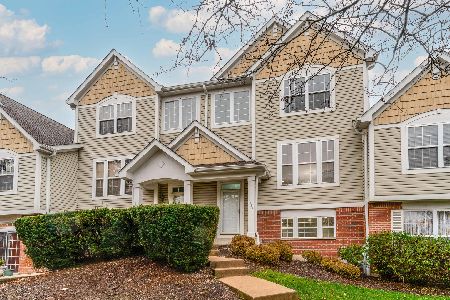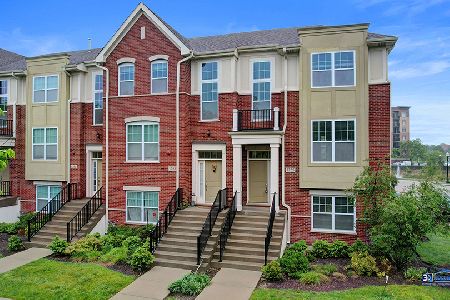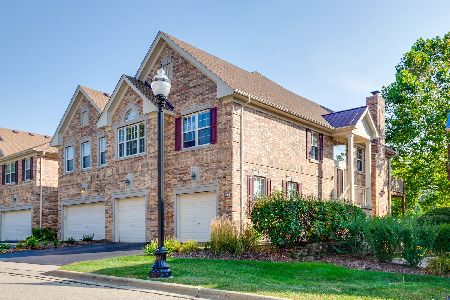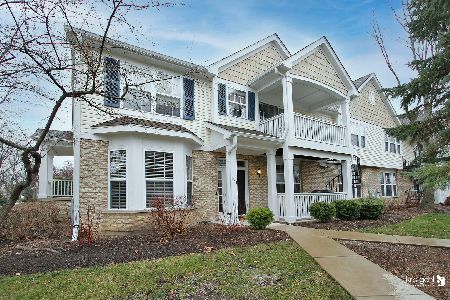1145 Georgetown Way, Vernon Hills, Illinois 60061
$320,000
|
Sold
|
|
| Status: | Closed |
| Sqft: | 1,522 |
| Cost/Sqft: | $197 |
| Beds: | 2 |
| Baths: | 2 |
| Year Built: | 1997 |
| Property Taxes: | $8,226 |
| Days On Market: | 514 |
| Lot Size: | 0,00 |
Description
Plenty of natural light 1st floor ranch end unit! Features bight open floor plan overlooking gorgeous views of pond. Beautiful kitchen with SS appliances, granite counter tops and breakfast bar. Master bedroom offers full bath with dual sinks, soaking tub and huge walk in closet. Convenient laundry room in unit. Spacious 2 car garage with extra space. Located in the award winning districts 103 & 125 Stevenson High School and conveniently near community park, shopping, restaurants , gym, forest preserve, transportation and more!
Property Specifics
| Condos/Townhomes | |
| 1 | |
| — | |
| 1997 | |
| — | |
| — | |
| Yes | |
| — |
| Lake | |
| — | |
| 376 / Monthly | |
| — | |
| — | |
| — | |
| 12150263 | |
| 15151060240000 |
Property History
| DATE: | EVENT: | PRICE: | SOURCE: |
|---|---|---|---|
| 19 Jun, 2013 | Sold | $210,000 | MRED MLS |
| 11 May, 2013 | Under contract | $199,900 | MRED MLS |
| 10 May, 2013 | Listed for sale | $199,900 | MRED MLS |
| 26 Mar, 2025 | Sold | $320,000 | MRED MLS |
| 4 Sep, 2024 | Under contract | $300,000 | MRED MLS |
| 28 Aug, 2024 | Listed for sale | $300,000 | MRED MLS |
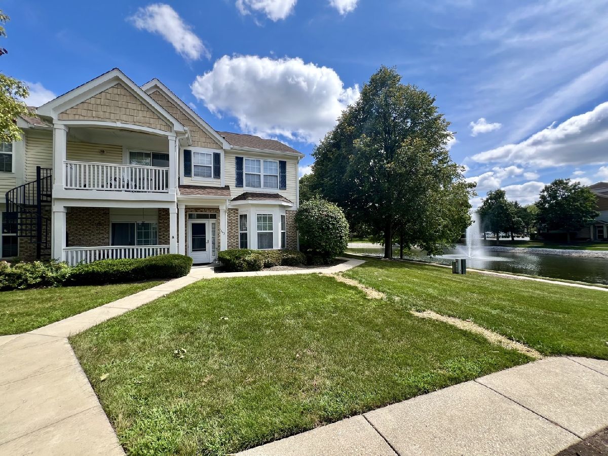
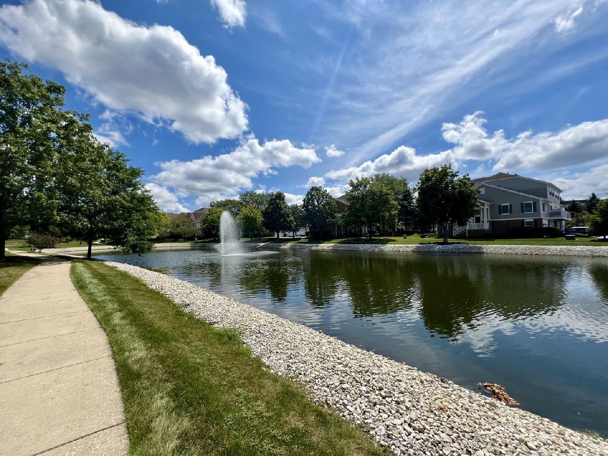
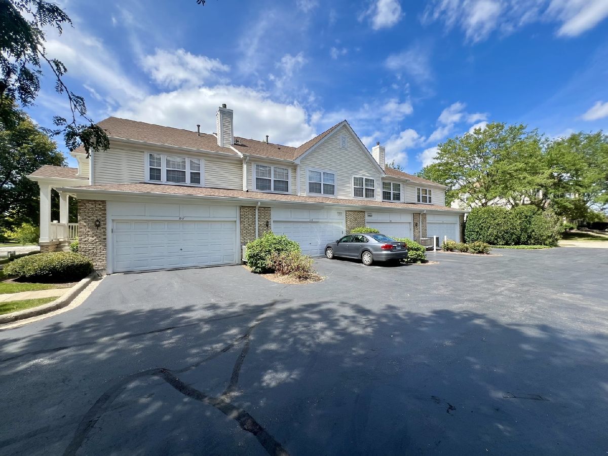
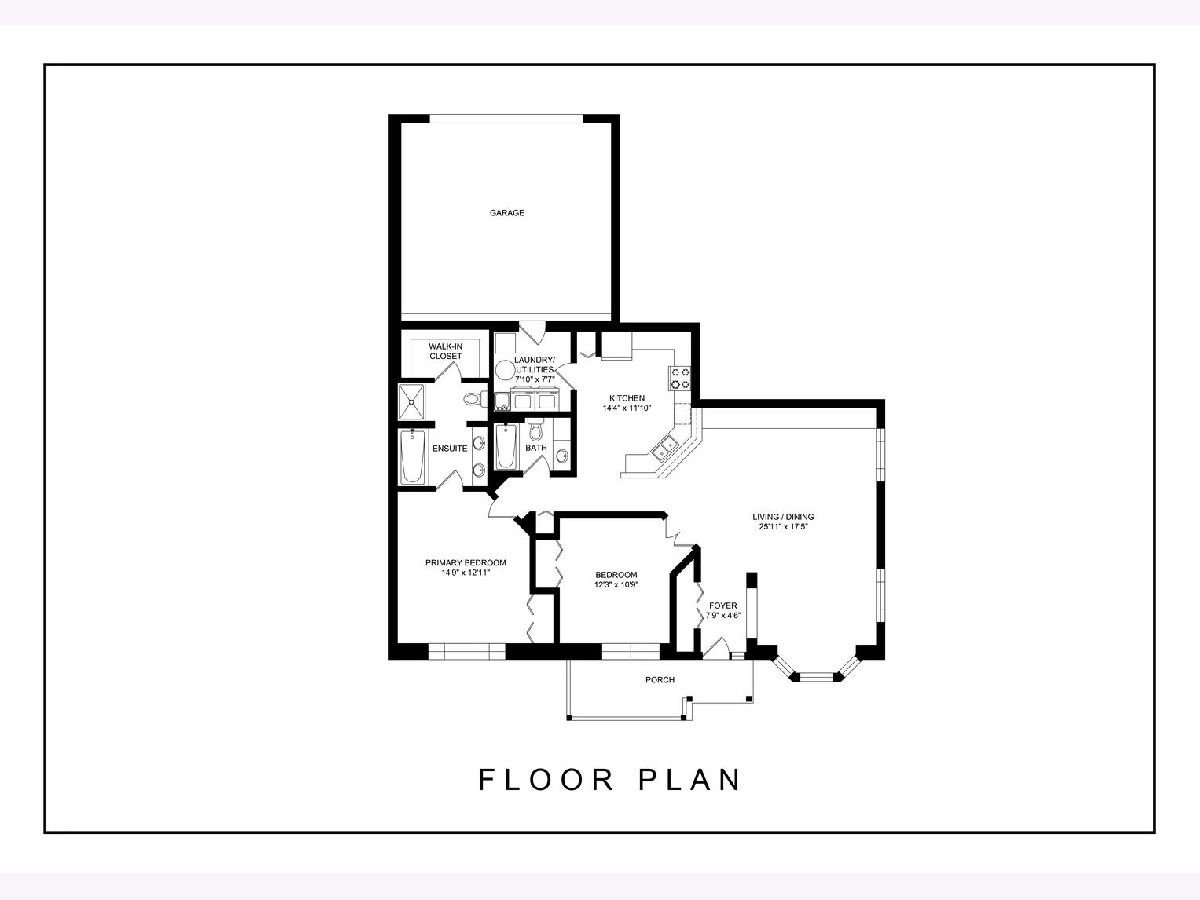
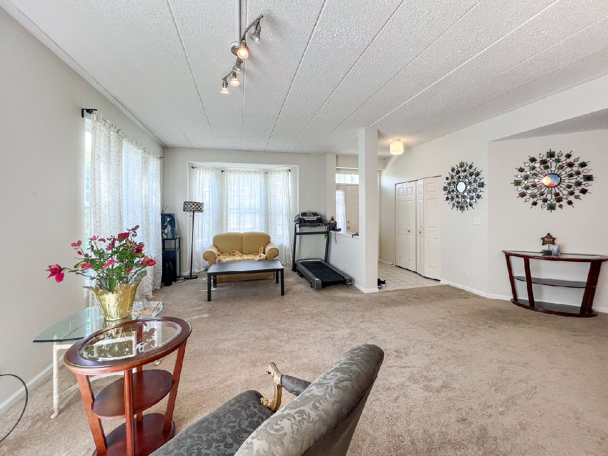
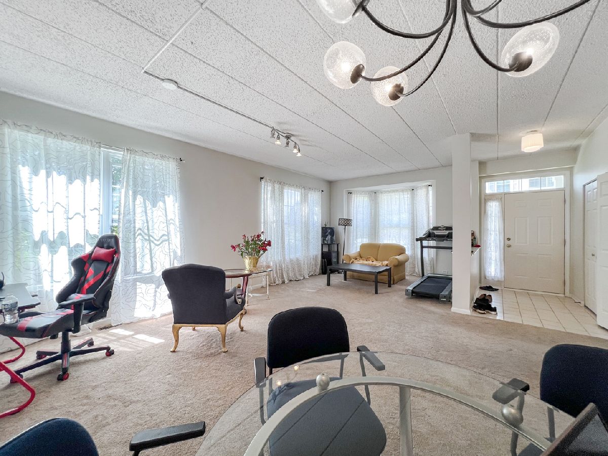
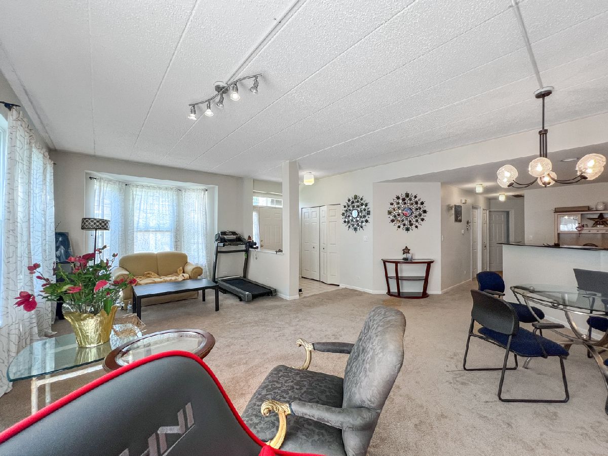
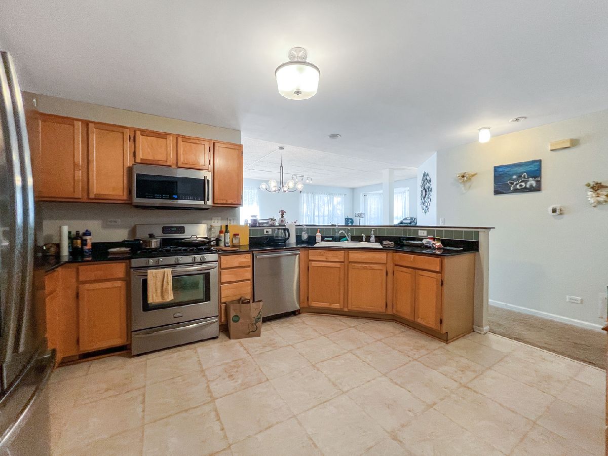
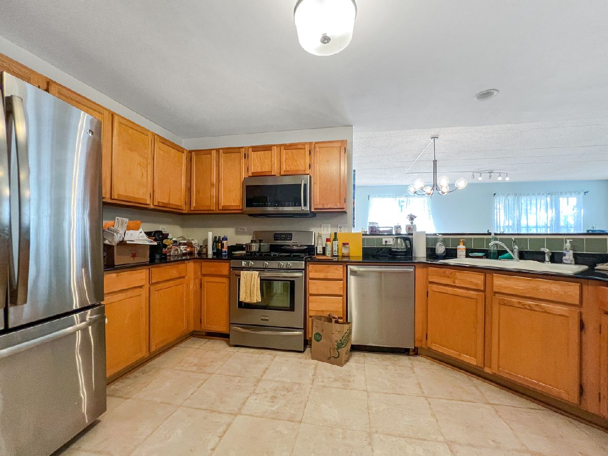
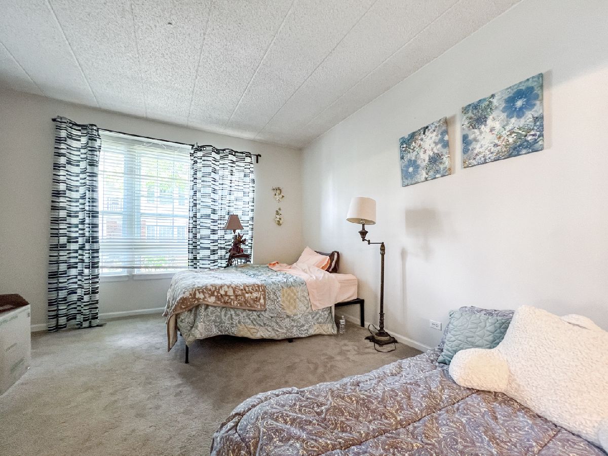
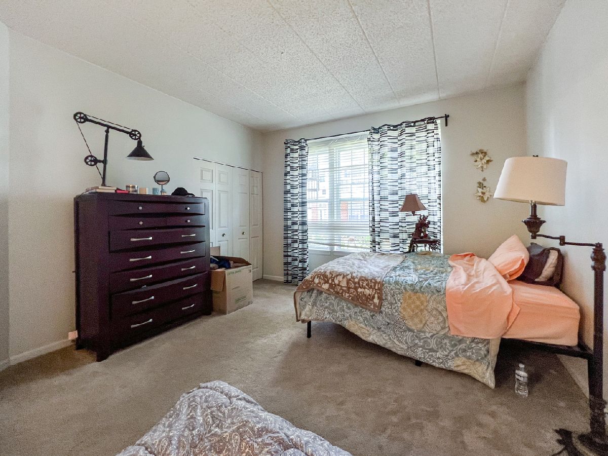
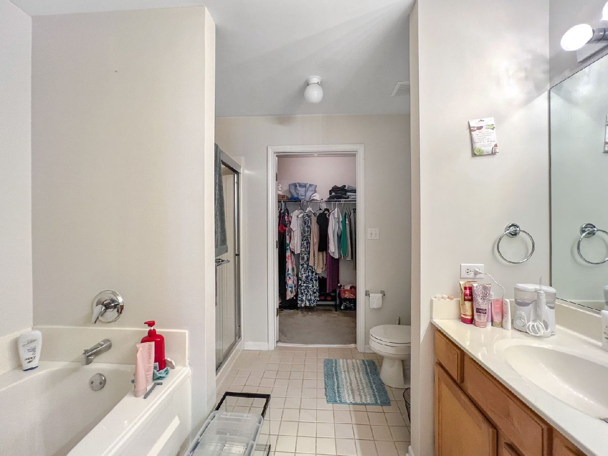
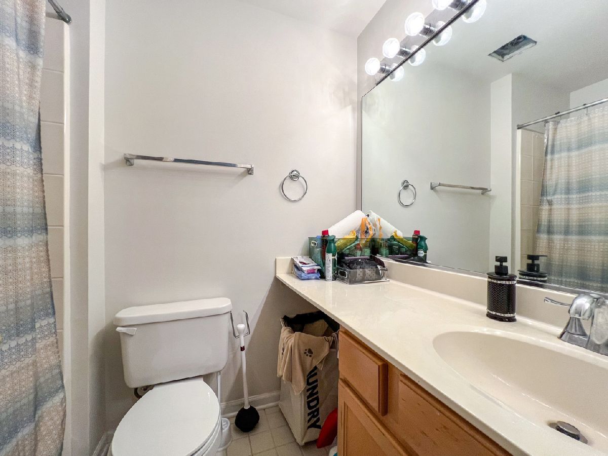
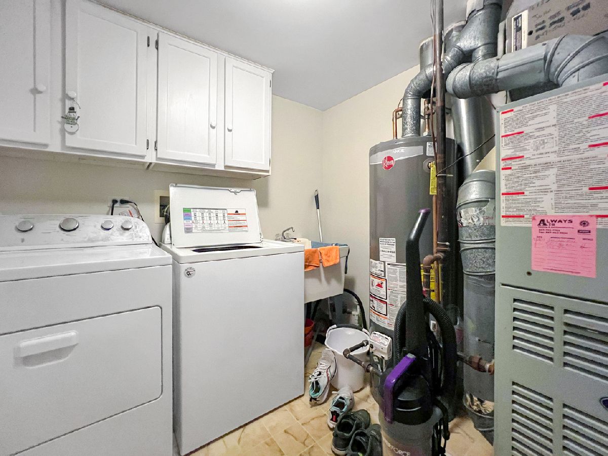
Room Specifics
Total Bedrooms: 2
Bedrooms Above Ground: 2
Bedrooms Below Ground: 0
Dimensions: —
Floor Type: —
Full Bathrooms: 2
Bathroom Amenities: Separate Shower,Double Sink,Soaking Tub
Bathroom in Basement: 0
Rooms: —
Basement Description: None
Other Specifics
| 2 | |
| — | |
| — | |
| — | |
| — | |
| COMMON | |
| — | |
| — | |
| — | |
| — | |
| Not in DB | |
| — | |
| — | |
| — | |
| — |
Tax History
| Year | Property Taxes |
|---|---|
| 2013 | $4,343 |
| 2025 | $8,226 |
Contact Agent
Nearby Similar Homes
Nearby Sold Comparables
Contact Agent
Listing Provided By
Dream Town Real Estate


