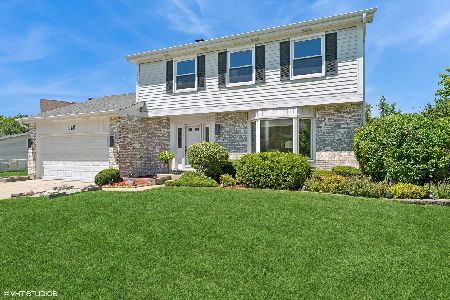1145 Lockwood Drive, Buffalo Grove, Illinois 60089
$355,000
|
Sold
|
|
| Status: | Closed |
| Sqft: | 2,198 |
| Cost/Sqft: | $163 |
| Beds: | 4 |
| Baths: | 3 |
| Year Built: | 1983 |
| Property Taxes: | $12,865 |
| Days On Market: | 2364 |
| Lot Size: | 0,23 |
Description
Perfect Location for this Corner Lot in Cul-De-Sac in Suffield Place! Freshly Painted! Updated Eat-In Kitchen with Granite Counters and Cherry Cabinets. "L" Shaped Living Room / Dining Room with Hardwood Floors. Family Room with Gas Starter Wood-Burning Fireplace with Brick Facing. Large Master Suite with Sitting Area and Private Bath. 3 other Bedrooms on 2nd Floor with Shared Bath. 2nd Floor Laundry! Partial Finished Basement with Large Recreation Area and New Carpet. 2 Car Attached Garage. Pretty Landscaping plus Backyard Patio. District 96 and Stevenson High School.
Property Specifics
| Single Family | |
| — | |
| Colonial | |
| 1983 | |
| Full | |
| SOUTHWICK | |
| No | |
| 0.23 |
| Lake | |
| Suffield Place | |
| — / Not Applicable | |
| None | |
| Public | |
| Public Sewer | |
| 10513425 | |
| 15294130120000 |
Nearby Schools
| NAME: | DISTRICT: | DISTANCE: | |
|---|---|---|---|
|
Grade School
Prairie Elementary School |
96 | — | |
|
Middle School
Twin Groves Middle School |
96 | Not in DB | |
|
High School
Adlai E Stevenson High School |
125 | Not in DB | |
Property History
| DATE: | EVENT: | PRICE: | SOURCE: |
|---|---|---|---|
| 18 Jul, 2012 | Sold | $355,000 | MRED MLS |
| 13 May, 2012 | Under contract | $359,900 | MRED MLS |
| 11 May, 2012 | Listed for sale | $359,900 | MRED MLS |
| 1 Nov, 2019 | Sold | $355,000 | MRED MLS |
| 30 Sep, 2019 | Under contract | $359,000 | MRED MLS |
| — | Last price change | $369,900 | MRED MLS |
| 10 Sep, 2019 | Listed for sale | $369,900 | MRED MLS |
Room Specifics
Total Bedrooms: 4
Bedrooms Above Ground: 4
Bedrooms Below Ground: 0
Dimensions: —
Floor Type: Carpet
Dimensions: —
Floor Type: Carpet
Dimensions: —
Floor Type: Carpet
Full Bathrooms: 3
Bathroom Amenities: Whirlpool,Separate Shower
Bathroom in Basement: 0
Rooms: Recreation Room
Basement Description: Partially Finished,Crawl
Other Specifics
| 2 | |
| Concrete Perimeter | |
| Concrete | |
| Patio, Storms/Screens | |
| Corner Lot,Cul-De-Sac,Landscaped | |
| 51X43X45X45X97X112 | |
| Full,Unfinished | |
| Full | |
| Bar-Wet, Hardwood Floors, Second Floor Laundry | |
| Range, Dishwasher, Refrigerator, Washer, Dryer, Disposal | |
| Not in DB | |
| Sidewalks, Street Paved | |
| — | |
| — | |
| Wood Burning, Gas Starter |
Tax History
| Year | Property Taxes |
|---|---|
| 2012 | $9,581 |
| 2019 | $12,865 |
Contact Agent
Nearby Similar Homes
Nearby Sold Comparables
Contact Agent
Listing Provided By
RE/MAX Suburban







