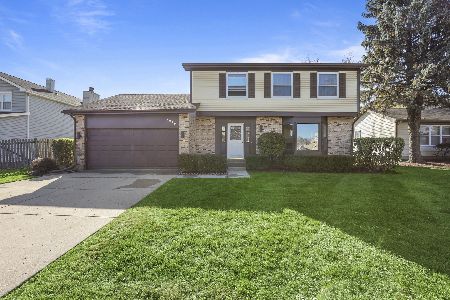1213 Larraway Drive, Buffalo Grove, Illinois 60089
$395,000
|
Sold
|
|
| Status: | Closed |
| Sqft: | 1,842 |
| Cost/Sqft: | $225 |
| Beds: | 4 |
| Baths: | 3 |
| Year Built: | 1983 |
| Property Taxes: | $11,299 |
| Days On Market: | 2532 |
| Lot Size: | 0,22 |
Description
So much to LOVE here! An inviting Front Porch and Stone Exterior creates the lovely curb appeal of this Updated 4 Bedroom, 2.5 Bath two-story home. Newer Hardwood Floors, Stainless Appliances including Oven Range-2018, Washer/Dryer-2018, Smart Thermostat-2017, Front Door-2016, Roof-2014, Newer Windows and Siding. Eat-In Kitchen with Large Pantry opens to the Spacious Family Room. Lovely Living Room and Dining Room. Retreat in the Master Bedroom with sliding barn closet doors and Full Master Bath. Entertain and relax in the beautifully Finished Rec Room that includes a wet-bar and wine fridge and room for storage. Award Winning Schools: District 96 Prairie Elementary and Twin Groves Middle School and Nationally Recognized District 125 Stevenson High School. Close to Schools, Shopping, Transportation, Park, and Fitness Center.
Property Specifics
| Single Family | |
| — | |
| — | |
| 1983 | |
| Partial | |
| — | |
| No | |
| 0.22 |
| Lake | |
| Suffield Place | |
| 0 / Not Applicable | |
| None | |
| Lake Michigan | |
| Public Sewer | |
| 10320969 | |
| 15294130050000 |
Nearby Schools
| NAME: | DISTRICT: | DISTANCE: | |
|---|---|---|---|
|
Grade School
Prairie Elementary School |
96 | — | |
|
Middle School
Twin Groves Middle School |
96 | Not in DB | |
|
High School
Adlai E Stevenson High School |
125 | Not in DB | |
Property History
| DATE: | EVENT: | PRICE: | SOURCE: |
|---|---|---|---|
| 28 Jun, 2013 | Sold | $329,900 | MRED MLS |
| 29 Apr, 2013 | Under contract | $329,900 | MRED MLS |
| 25 Apr, 2013 | Listed for sale | $329,900 | MRED MLS |
| 6 Jun, 2019 | Sold | $395,000 | MRED MLS |
| 24 Apr, 2019 | Under contract | $414,500 | MRED MLS |
| — | Last price change | $425,000 | MRED MLS |
| 26 Mar, 2019 | Listed for sale | $425,000 | MRED MLS |
Room Specifics
Total Bedrooms: 4
Bedrooms Above Ground: 4
Bedrooms Below Ground: 0
Dimensions: —
Floor Type: Carpet
Dimensions: —
Floor Type: Carpet
Dimensions: —
Floor Type: Carpet
Full Bathrooms: 3
Bathroom Amenities: —
Bathroom in Basement: 0
Rooms: Recreation Room,Eating Area
Basement Description: Finished,Crawl
Other Specifics
| 2 | |
| — | |
| Concrete | |
| Patio | |
| — | |
| 52X130X43X43X101 | |
| Unfinished | |
| Full | |
| Bar-Wet, Hardwood Floors, Wood Laminate Floors | |
| Range, Microwave, Dishwasher, Refrigerator, Washer, Dryer, Stainless Steel Appliance(s) | |
| Not in DB | |
| Sidewalks, Street Lights, Street Paved | |
| — | |
| — | |
| — |
Tax History
| Year | Property Taxes |
|---|---|
| 2013 | $9,514 |
| 2019 | $11,299 |
Contact Agent
Nearby Similar Homes
Nearby Sold Comparables
Contact Agent
Listing Provided By
Coldwell Banker Residential






