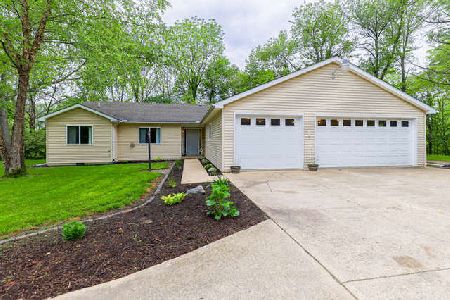1145 Red Bud Lane, Monticello, Illinois 61856
$295,000
|
Sold
|
|
| Status: | Closed |
| Sqft: | 1,814 |
| Cost/Sqft: | $176 |
| Beds: | 3 |
| Baths: | 2 |
| Year Built: | 1990 |
| Property Taxes: | $3,124 |
| Days On Market: | 2540 |
| Lot Size: | 5,00 |
Description
Beautiful 3 bedroom 2 bath Oregon Trail model log home from Appalachian Log Homes sits on 5 densely wooded acres located off Shady Rest Rd in Monticello. Relax on the 8 x 40 ft front porch or the back deck to enjoy the deer, birds & wild life. Walk into the lovely great room featuring an open staircase to the upper level family room, cathedral ceilings & stone fireplace in the living room & eat in kitchen with center island. There's also 2 bedrooms, a full bath & laundry room on the mail level. The master bedroom suite is on the upper level & off the family room which opens to the living room below. New tile in both baths & main level one has a heated floor. All the interior door handles are handmade from Acorn Forged Iron Hardware from New England. The 2 car garage is located in the full walkout basement with the entrance in back to keep the authentic cabin look in front. The other half of the basement could be finished off into additional living space.
Property Specifics
| Single Family | |
| — | |
| Log | |
| 1990 | |
| Full,Walkout | |
| — | |
| No | |
| 5 |
| Piatt | |
| — | |
| 0 / Not Applicable | |
| None | |
| Public | |
| Septic-Mechanical, Septic-Private | |
| 10168317 | |
| 06161900600704 |
Nearby Schools
| NAME: | DISTRICT: | DISTANCE: | |
|---|---|---|---|
|
Grade School
Monticello Elementary |
25 | — | |
|
Middle School
Monticello Junior High School |
25 | Not in DB | |
|
High School
Monticello High School |
25 | Not in DB | |
Property History
| DATE: | EVENT: | PRICE: | SOURCE: |
|---|---|---|---|
| 4 Jun, 2019 | Sold | $295,000 | MRED MLS |
| 2 May, 2019 | Under contract | $319,900 | MRED MLS |
| — | Last price change | $329,000 | MRED MLS |
| 21 Feb, 2019 | Listed for sale | $329,000 | MRED MLS |
Room Specifics
Total Bedrooms: 3
Bedrooms Above Ground: 3
Bedrooms Below Ground: 0
Dimensions: —
Floor Type: Carpet
Dimensions: —
Floor Type: Carpet
Full Bathrooms: 2
Bathroom Amenities: —
Bathroom in Basement: 0
Rooms: No additional rooms
Basement Description: Unfinished
Other Specifics
| 2 | |
| Block | |
| Concrete,Gravel,Circular | |
| Deck, Porch | |
| Wooded | |
| 369.78X589 | |
| — | |
| Full | |
| Vaulted/Cathedral Ceilings, Hardwood Floors, Heated Floors, First Floor Bedroom, First Floor Laundry, First Floor Full Bath | |
| Range, Microwave, Dishwasher, Refrigerator | |
| Not in DB | |
| — | |
| — | |
| — | |
| Wood Burning |
Tax History
| Year | Property Taxes |
|---|---|
| 2019 | $3,124 |
Contact Agent
Nearby Similar Homes
Nearby Sold Comparables
Contact Agent
Listing Provided By
KELLER WILLIAMS-TREC-MONT





