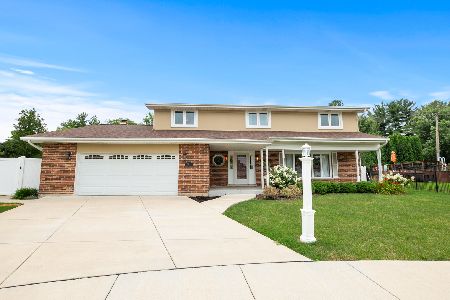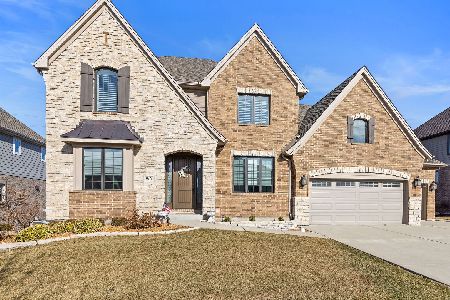11454 135th Street, Orland Park, Illinois 60467
$525,000
|
Sold
|
|
| Status: | Closed |
| Sqft: | 4,594 |
| Cost/Sqft: | $120 |
| Beds: | 4 |
| Baths: | 3 |
| Year Built: | 1991 |
| Property Taxes: | $10,581 |
| Days On Market: | 3525 |
| Lot Size: | 1,45 |
Description
Stunning Beauty! Grand 2 story on 1.5 Acres surrounded by Forest Preserves. 4 Bedroom, den, possible 5th bed. on 2nd level. Master on 1st flr w newer spa bath. French doors to private deck. Enormous family room w Heat type frplc. 23 ft. Kit w table area & 12 ft. breakfast bar. Everyone will love the open kit. SS appliances, pantry & laundry room. The handy person will enjoy the 3 car gar, game room, hobby and storage rooms. Alcoves adjacent to bedrooms are great for play or hiding. Jack and Jill bath on upper level. Main floor full bath recently remodeled. Base finished in a 50's theme with family area plus game room. Direct access to base from heated gar. Sweeping front porch & double deck overlooking spacious backyard with bubbling pond, cute shed, could even be a playhouse. Expansive green space. If privacy is needed but conveniences wanted, this is the home for you. Entertainers delight with space inside and out. Perfect condition. Ask for brochure. Can easily be related living.
Property Specifics
| Single Family | |
| — | |
| Traditional | |
| 1991 | |
| Full | |
| 2 STORY | |
| No | |
| 1.45 |
| Cook | |
| — | |
| 0 / Not Applicable | |
| None | |
| Private Well | |
| Septic-Private | |
| 09259296 | |
| 27062000090000 |
Nearby Schools
| NAME: | DISTRICT: | DISTANCE: | |
|---|---|---|---|
|
High School
Carl Sandburg High School |
230 | Not in DB | |
Property History
| DATE: | EVENT: | PRICE: | SOURCE: |
|---|---|---|---|
| 16 Dec, 2016 | Sold | $525,000 | MRED MLS |
| 21 Sep, 2016 | Under contract | $550,000 | MRED MLS |
| — | Last price change | $570,000 | MRED MLS |
| 16 Jun, 2016 | Listed for sale | $575,000 | MRED MLS |
Room Specifics
Total Bedrooms: 4
Bedrooms Above Ground: 4
Bedrooms Below Ground: 0
Dimensions: —
Floor Type: Carpet
Dimensions: —
Floor Type: Carpet
Dimensions: —
Floor Type: Carpet
Full Bathrooms: 3
Bathroom Amenities: Whirlpool,Separate Shower,Double Sink
Bathroom in Basement: 0
Rooms: Den,Recreation Room,Game Room,Foyer,Storage,Pantry,Deck,Other Room
Basement Description: Finished,Sub-Basement,Exterior Access
Other Specifics
| 3 | |
| Concrete Perimeter | |
| Asphalt | |
| Deck, Porch, Storms/Screens | |
| Forest Preserve Adjacent,Landscaped,Pond(s),Wooded | |
| 303 X 208 | |
| Dormer | |
| Full | |
| Bar-Dry, Hardwood Floors, Heated Floors, First Floor Bedroom, First Floor Laundry, First Floor Full Bath | |
| Double Oven, Microwave, Dishwasher, Refrigerator, Washer, Dryer, Stainless Steel Appliance(s) | |
| Not in DB | |
| Street Paved | |
| — | |
| — | |
| Gas Log, Gas Starter, Heatilator |
Tax History
| Year | Property Taxes |
|---|---|
| 2016 | $10,581 |
Contact Agent
Nearby Similar Homes
Nearby Sold Comparables
Contact Agent
Listing Provided By
RE/MAX 1st Service







