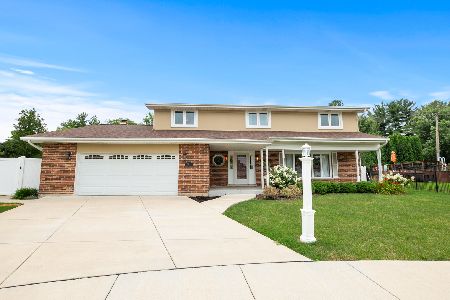11509 135th Street, Orland Park, Illinois 60467
$477,400
|
Sold
|
|
| Status: | Closed |
| Sqft: | 2,850 |
| Cost/Sqft: | $170 |
| Beds: | 3 |
| Baths: | 4 |
| Year Built: | 1987 |
| Property Taxes: | $7,885 |
| Days On Market: | 2835 |
| Lot Size: | 1,09 |
Description
Stop renting additional space! Personal, office, equipment, or storage needs met w/private drive. Tranquility & room for all the toys. This 3 BR, 31/2 BA, 6 car garage, step ranch is just what you've been seeking. Over 1 acre parcel allows nicely sized side yards & an additional 4 car garage w/separate drive for cars/equipment, etc. The neighbors you've been hoping for w/160 acre Tampier Lake/Forest preserve, as well as smaller lakes for front & back views. Circular drive entry to home w/attached heated 2 car garage. Home features plenty of entertaining options w/formal living/dining room, a chef friendly kitchen & family room, both w/teak hardwoods. Convenient main level laundry. 3 steps to master w/private bath & 2 additional spacious bedrooms. Lower rec. area w/full bath, cedar closet & extra large crawl. Full walk-up attic is ready to finish. Fenced backyard includes options of covered or stamped patios, fire pit, & garden. All in unincorporated Orland w/low taxes + great schools!
Property Specifics
| Single Family | |
| — | |
| Step Ranch | |
| 1987 | |
| Partial | |
| 3 STEP RANCH | |
| Yes | |
| 1.09 |
| Cook | |
| — | |
| 0 / Not Applicable | |
| None | |
| Private Well | |
| Septic-Private | |
| 09941533 | |
| 27062000060000 |
Property History
| DATE: | EVENT: | PRICE: | SOURCE: |
|---|---|---|---|
| 24 Jun, 2018 | Sold | $477,400 | MRED MLS |
| 11 May, 2018 | Under contract | $484,900 | MRED MLS |
| 7 May, 2018 | Listed for sale | $484,900 | MRED MLS |
Room Specifics
Total Bedrooms: 3
Bedrooms Above Ground: 3
Bedrooms Below Ground: 0
Dimensions: —
Floor Type: Carpet
Dimensions: —
Floor Type: Carpet
Full Bathrooms: 4
Bathroom Amenities: Whirlpool
Bathroom in Basement: 1
Rooms: Foyer,Recreation Room
Basement Description: Finished,Crawl
Other Specifics
| 6 | |
| Concrete Perimeter | |
| Concrete,Gravel,Circular | |
| Patio, Stamped Concrete Patio | |
| Fenced Yard,Forest Preserve Adjacent,Nature Preserve Adjacent,Landscaped,Water View | |
| 232X213X232X214 | |
| Interior Stair,Unfinished | |
| Full | |
| Hardwood Floors, First Floor Laundry | |
| Range, Microwave, Dishwasher, Refrigerator, Washer, Dryer, Stainless Steel Appliance(s) | |
| Not in DB | |
| Street Paved | |
| — | |
| — | |
| Wood Burning |
Tax History
| Year | Property Taxes |
|---|---|
| 2018 | $7,885 |
Contact Agent
Nearby Similar Homes
Nearby Sold Comparables
Contact Agent
Listing Provided By
Century 21 Affiliated






