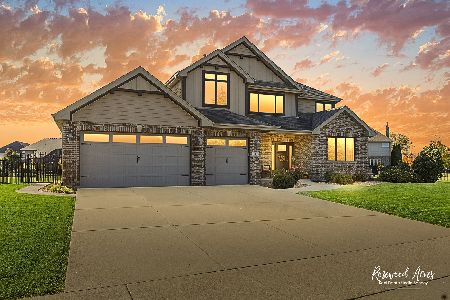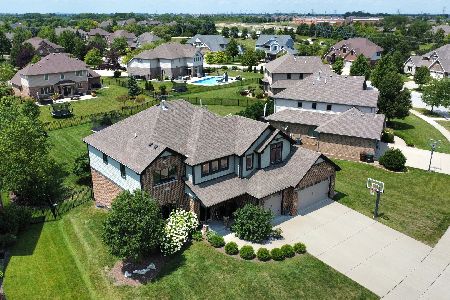11454 Falls View Way, Frankfort, Illinois 60423
$437,500
|
Sold
|
|
| Status: | Closed |
| Sqft: | 3,100 |
| Cost/Sqft: | $142 |
| Beds: | 4 |
| Baths: | 3 |
| Year Built: | 2015 |
| Property Taxes: | $0 |
| Days On Market: | 3782 |
| Lot Size: | 0,00 |
Description
Amazing New Builder Model Available for delivery. Everything upscale in this executive Brick 2 Story. Sprinkler System, Sod and Landscape Included. It Features a stunning kitchen with Granite Counter and Stainless Steel Appliances. Gorgeous Hardwood Family Room with Fireplace. Wainscoting at Dining and Iron staircase. Hardwood Flooring through all 1st floor common rooms. A MUST SEE! Spacious Master suite & luxury bath, Custom Shower and 1st floor Laundry. Designer Lighting with Main level Study and Full Deep Pour Basement with Above Grade Windows. Energy-Star Qualified New Construction. A Must See!
Property Specifics
| Single Family | |
| — | |
| French Provincial | |
| 2015 | |
| Full,English | |
| IAN 2000 | |
| No | |
| — |
| Will | |
| Misty Falls | |
| 250 / Annual | |
| Insurance,Lake Rights,Other | |
| Public | |
| Public Sewer | |
| 09055335 | |
| 1909312020400000 |
Nearby Schools
| NAME: | DISTRICT: | DISTANCE: | |
|---|---|---|---|
|
Grade School
Grand Prairie Elementary School |
157C | — | |
|
Middle School
Hickory Creek Middle School |
157C | Not in DB | |
|
High School
Lincoln-way East High School |
210 | Not in DB | |
|
Alternate Elementary School
Chelsea Elementary School |
— | Not in DB | |
Property History
| DATE: | EVENT: | PRICE: | SOURCE: |
|---|---|---|---|
| 8 Dec, 2015 | Sold | $437,500 | MRED MLS |
| 26 Oct, 2015 | Under contract | $439,900 | MRED MLS |
| 4 Oct, 2015 | Listed for sale | $439,900 | MRED MLS |
Room Specifics
Total Bedrooms: 4
Bedrooms Above Ground: 4
Bedrooms Below Ground: 0
Dimensions: —
Floor Type: Carpet
Dimensions: —
Floor Type: Carpet
Dimensions: —
Floor Type: Carpet
Full Bathrooms: 3
Bathroom Amenities: Separate Shower,Handicap Shower,Double Sink,Garden Tub,Double Shower
Bathroom in Basement: 0
Rooms: Mud Room,Study
Basement Description: Unfinished,Bathroom Rough-In
Other Specifics
| 3 | |
| Concrete Perimeter | |
| Concrete | |
| Patio | |
| — | |
| 100X150X100X150 | |
| Unfinished | |
| Full | |
| Vaulted/Cathedral Ceilings, Hardwood Floors, First Floor Laundry | |
| Double Oven, Microwave, Dishwasher, Disposal, Stainless Steel Appliance(s) | |
| Not in DB | |
| Dock, Sidewalks, Street Lights, Street Paved | |
| — | |
| — | |
| Attached Fireplace Doors/Screen, Gas Log, Gas Starter, Heatilator |
Tax History
| Year | Property Taxes |
|---|
Contact Agent
Nearby Similar Homes
Nearby Sold Comparables
Contact Agent
Listing Provided By
Hoff, Realtors





