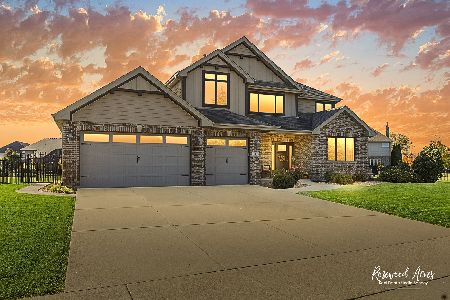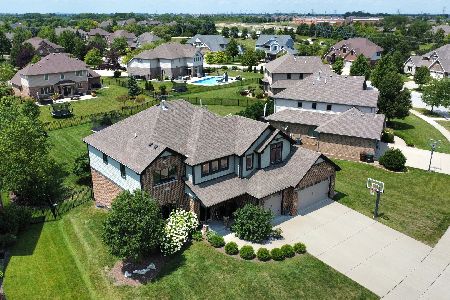22339 Welland Court, Frankfort, Illinois 60423
$415,000
|
Sold
|
|
| Status: | Closed |
| Sqft: | 2,860 |
| Cost/Sqft: | $149 |
| Beds: | 4 |
| Baths: | 3 |
| Year Built: | 2012 |
| Property Taxes: | $10,252 |
| Days On Market: | 3506 |
| Lot Size: | 0,35 |
Description
Stunning! As you enter the 2story foyer you will see the attention to detail in this home! The dramatic oak stairway with wrought iron balusters and the 2 panel arched doors as well as arched doorways are just beautiful! The open layout features a dining room with wainscoting. There is a formal living room (currently being used as a den) and a main level office. The kitchen is a chef's dream with granite counters, center island, beautiful backsplash, plenty of cabinets as well as a pantry and stainless steel appliances. The breakfast area opens to the backyard and patio. The family room has a gas fireplace. Hardwood floors flow from the foyer through the dining room and the den (or living room) and the kitchen and breakfast area. Upstairs you will find 4 huge bedrooms. The master has 2 walk in closets and a private bath with double sinks. Granite counters in all bathrooms, laundry and kitchen. The huge basement has 9ft ceilings. Pull down attic stairs & sprinkler system
Property Specifics
| Single Family | |
| — | |
| — | |
| 2012 | |
| Full | |
| — | |
| No | |
| 0.35 |
| Will | |
| Misty Falls | |
| 200 / Annual | |
| Other | |
| Community Well | |
| Public Sewer | |
| 09278320 | |
| 1909312070540000 |
Nearby Schools
| NAME: | DISTRICT: | DISTANCE: | |
|---|---|---|---|
|
High School
Lincoln-way East High School |
210 | Not in DB | |
Property History
| DATE: | EVENT: | PRICE: | SOURCE: |
|---|---|---|---|
| 14 Nov, 2016 | Sold | $415,000 | MRED MLS |
| 27 Aug, 2016 | Under contract | $425,000 | MRED MLS |
| — | Last price change | $430,000 | MRED MLS |
| 6 Jul, 2016 | Listed for sale | $430,000 | MRED MLS |
Room Specifics
Total Bedrooms: 4
Bedrooms Above Ground: 4
Bedrooms Below Ground: 0
Dimensions: —
Floor Type: Carpet
Dimensions: —
Floor Type: Carpet
Dimensions: —
Floor Type: Carpet
Full Bathrooms: 3
Bathroom Amenities: Double Sink
Bathroom in Basement: 0
Rooms: Den
Basement Description: Unfinished,Bathroom Rough-In
Other Specifics
| 3 | |
| Concrete Perimeter | |
| — | |
| Patio | |
| Cul-De-Sac,Landscaped | |
| 40X62X151X69X41X140 | |
| Finished,Pull Down Stair | |
| Full | |
| Vaulted/Cathedral Ceilings, Hardwood Floors, First Floor Bedroom, First Floor Laundry | |
| Double Oven, Range, Microwave, Dishwasher, Refrigerator, Disposal, Stainless Steel Appliance(s) | |
| Not in DB | |
| Sidewalks, Street Lights, Street Paved | |
| — | |
| — | |
| Gas Log |
Tax History
| Year | Property Taxes |
|---|---|
| 2016 | $10,252 |
Contact Agent
Nearby Similar Homes
Nearby Sold Comparables
Contact Agent
Listing Provided By
Coldwell Banker Residential






