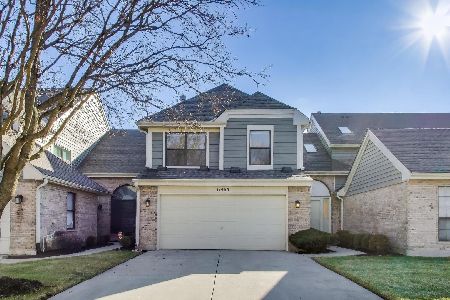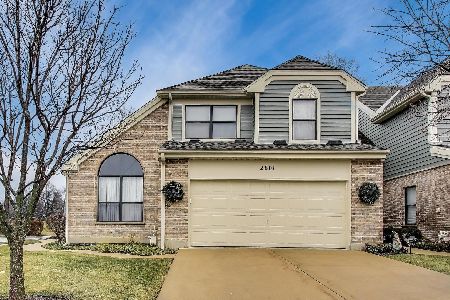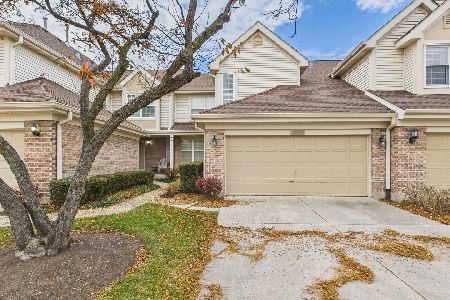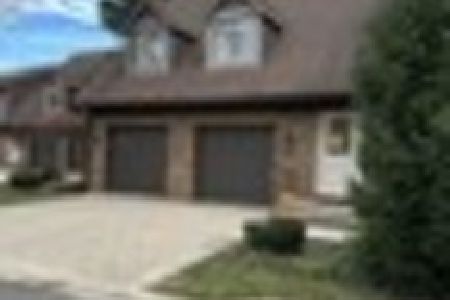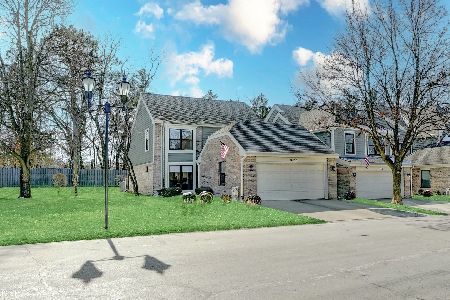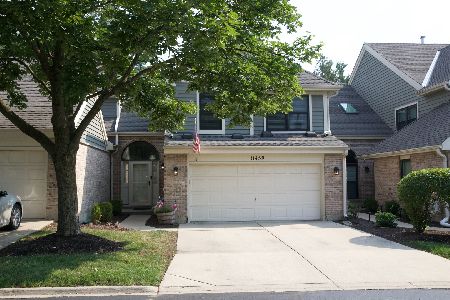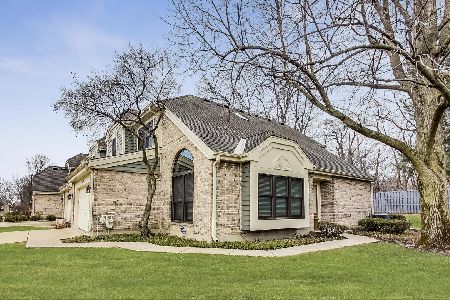11455 Burton Drive, Westchester, Illinois 60154
$292,500
|
Sold
|
|
| Status: | Closed |
| Sqft: | 1,468 |
| Cost/Sqft: | $204 |
| Beds: | 2 |
| Baths: | 3 |
| Year Built: | 1987 |
| Property Taxes: | $6,628 |
| Days On Market: | 2303 |
| Lot Size: | 0,00 |
Description
Lovely 2 bed/2.5 bath brick townhome in the prestigious Ashley Woods subdivision. Perfect location close to an abundance of shopping, restaurants and convenient highway access. Upgraded kitchen with extra wall of cabinets, granite countertops, stainless steel appliances, breakfast bar and skylight. Great room features vaulted ceiling, skylights, palladium windows and custom wood mantel and fireplace. Enjoy peaceful afternoons on the secluded oversized cedar deck which boasts built in seating/planters and backs to the forest preserve. Extra storage in the 2 car garage with pulldown stairway access to the attic and a full wall of 6' cabinets which the owner is leaving behind!
Property Specifics
| Condos/Townhomes | |
| 2 | |
| — | |
| 1987 | |
| None | |
| — | |
| No | |
| — |
| Cook | |
| Ashley Woods | |
| 300 / Monthly | |
| Insurance,Exterior Maintenance,Lawn Care,Snow Removal | |
| Lake Michigan | |
| Public Sewer | |
| 10531100 | |
| 15304180240000 |
Nearby Schools
| NAME: | DISTRICT: | DISTANCE: | |
|---|---|---|---|
|
Grade School
Hillside Elementary School |
93 | — | |
|
Middle School
Hillside Elementary School |
93 | Not in DB | |
|
High School
Proviso West High School |
209 | Not in DB | |
Property History
| DATE: | EVENT: | PRICE: | SOURCE: |
|---|---|---|---|
| 14 Nov, 2019 | Sold | $292,500 | MRED MLS |
| 11 Oct, 2019 | Under contract | $299,500 | MRED MLS |
| 27 Sep, 2019 | Listed for sale | $299,500 | MRED MLS |
| 16 Apr, 2025 | Sold | $410,000 | MRED MLS |
| 28 Feb, 2025 | Under contract | $390,000 | MRED MLS |
| 25 Feb, 2025 | Listed for sale | $390,000 | MRED MLS |
Room Specifics
Total Bedrooms: 2
Bedrooms Above Ground: 2
Bedrooms Below Ground: 0
Dimensions: —
Floor Type: Carpet
Full Bathrooms: 3
Bathroom Amenities: Double Sink
Bathroom in Basement: 0
Rooms: Den
Basement Description: None
Other Specifics
| 2 | |
| — | |
| Concrete | |
| Patio, End Unit | |
| Corner Lot,Forest Preserve Adjacent,Landscaped | |
| 56 X 94 | |
| — | |
| Full | |
| Vaulted/Cathedral Ceilings, Skylight(s), First Floor Laundry, Laundry Hook-Up in Unit, Walk-In Closet(s) | |
| Range, Microwave, Dishwasher, Refrigerator, Washer, Dryer, Disposal | |
| Not in DB | |
| — | |
| — | |
| — | |
| Gas Log, Gas Starter |
Tax History
| Year | Property Taxes |
|---|---|
| 2019 | $6,628 |
| 2025 | $5,595 |
Contact Agent
Nearby Similar Homes
Nearby Sold Comparables
Contact Agent
Listing Provided By
Coldwell Banker Residential

