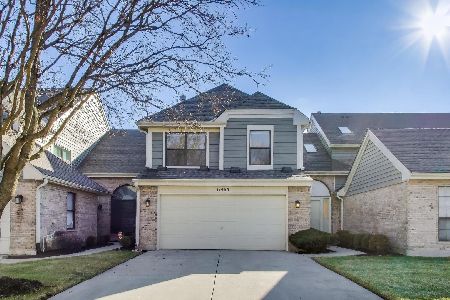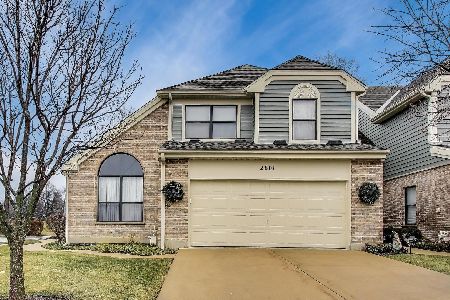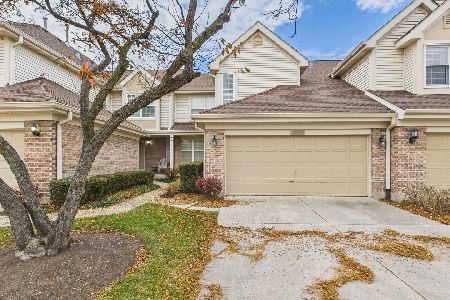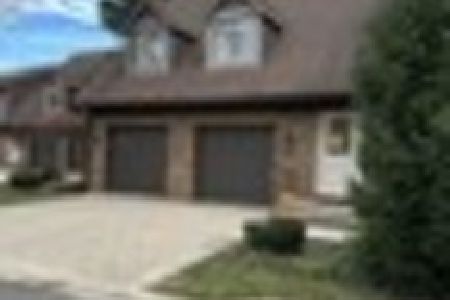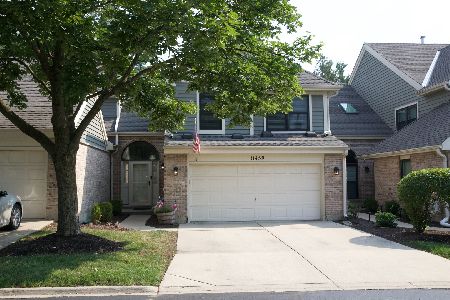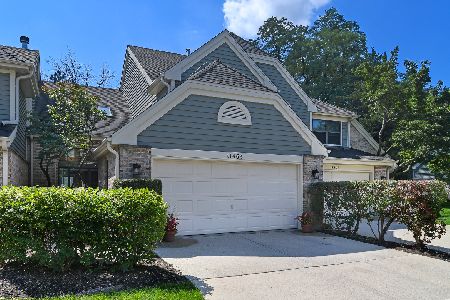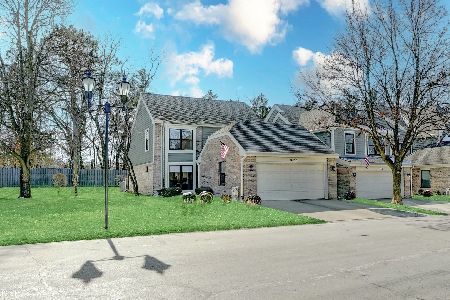11459 Burton Drive, Westchester, Illinois 60154
$345,000
|
Sold
|
|
| Status: | Closed |
| Sqft: | 1,754 |
| Cost/Sqft: | $199 |
| Beds: | 3 |
| Baths: | 3 |
| Year Built: | 1987 |
| Property Taxes: | $5,526 |
| Days On Market: | 1180 |
| Lot Size: | 0,00 |
Description
Come see this lovely townhome in desirable Ashley Woods subdivision. Cathedral ceilings, hardwood parquet flooring, and large Palladian windows highlight the living room and dining room areas. Kitchen offers Corian countertops, stainless steel appliances, and eating area. The kitchen eating area is open to the first floor family room and accesses the sliding glass doors to the backyard. The inviting family room offers a wood burning, gas start fireplace and a convenient half bathroom. Primary suite offers vaulted ceilings, walk-in closet, plantation shutters, and updated bathroom (2016) with double sinks and walk in shower. Attached two car garage. Beautiful, private backyard space with brick-paved patio (2017) backs up to the forest preserve and offers an amazing space to relax or entertain. New air conditioning 2020, storm door 2015, Marvin windows and Pella sliding glass door in 2012. Location offers easy access to major expressways and minutes from Oakbrook Center Mall, shopping, restaurants, golf courses and more. Maintenance free living at it's finest!
Property Specifics
| Condos/Townhomes | |
| 2 | |
| — | |
| 1987 | |
| — | |
| — | |
| No | |
| — |
| Cook | |
| — | |
| 300 / Monthly | |
| — | |
| — | |
| — | |
| 11659451 | |
| 15304180250000 |
Nearby Schools
| NAME: | DISTRICT: | DISTANCE: | |
|---|---|---|---|
|
Grade School
Hillside Elementary School |
93 | — | |
|
Middle School
Hillside Elementary School |
93 | Not in DB | |
Property History
| DATE: | EVENT: | PRICE: | SOURCE: |
|---|---|---|---|
| 21 Dec, 2022 | Sold | $345,000 | MRED MLS |
| 2 Nov, 2022 | Under contract | $349,900 | MRED MLS |
| 24 Oct, 2022 | Listed for sale | $349,900 | MRED MLS |
| 16 Sep, 2025 | Sold | $420,000 | MRED MLS |
| 13 Aug, 2025 | Under contract | $420,000 | MRED MLS |
| 5 Aug, 2025 | Listed for sale | $420,000 | MRED MLS |
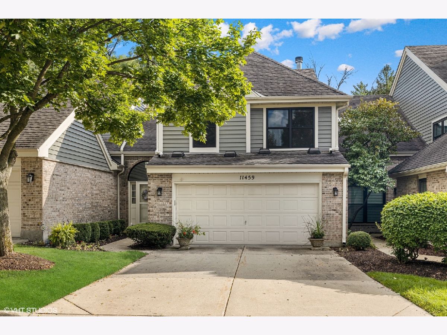
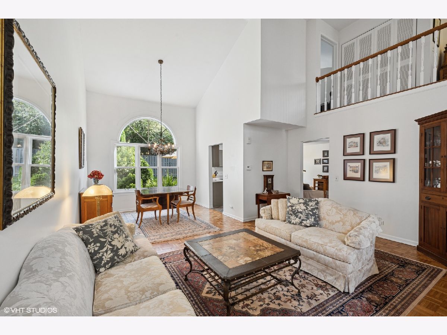
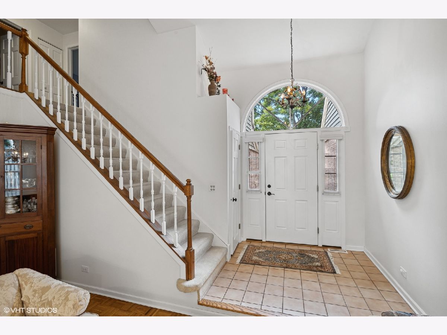
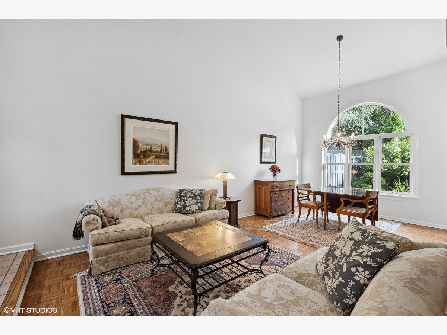
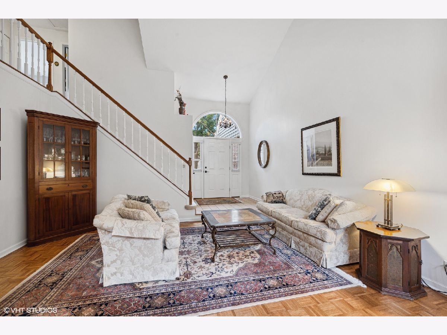
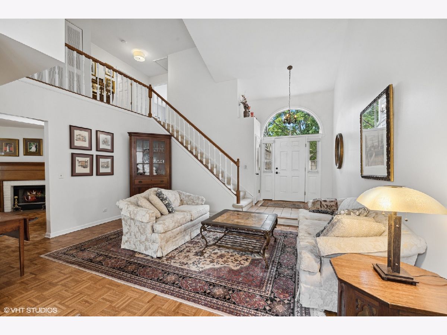
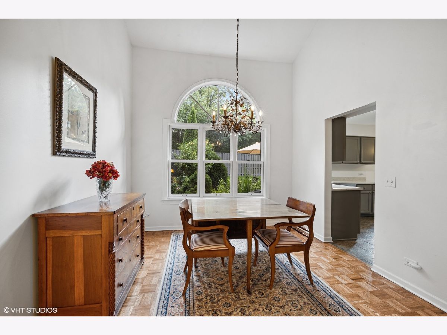
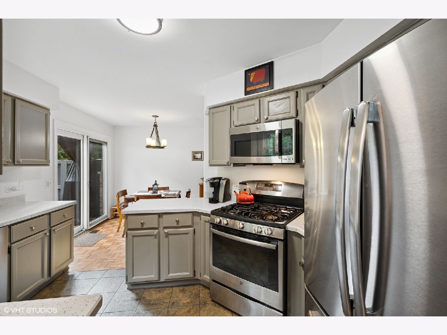
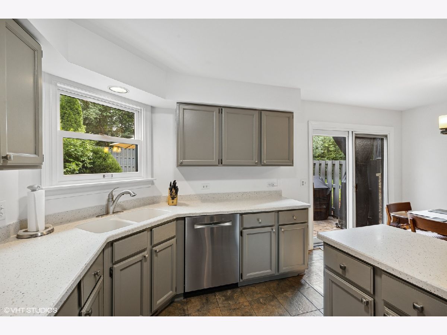
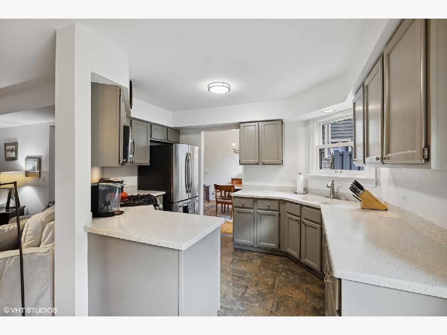
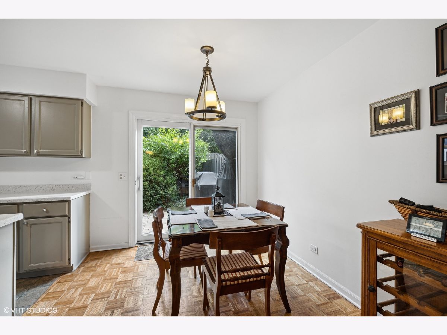
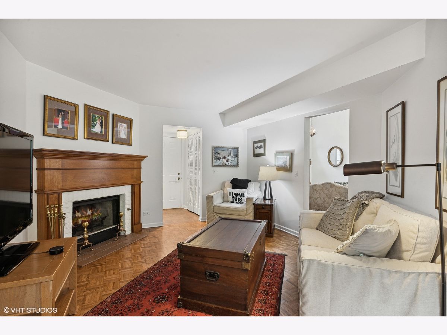
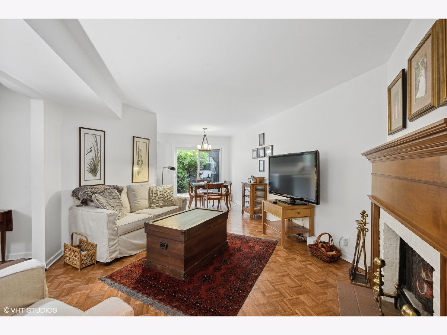
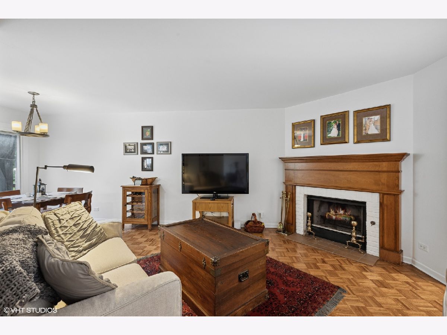
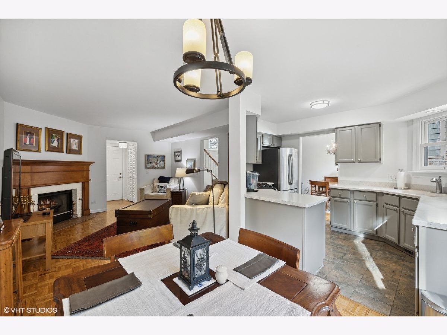
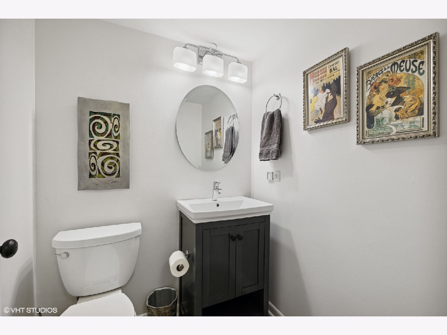
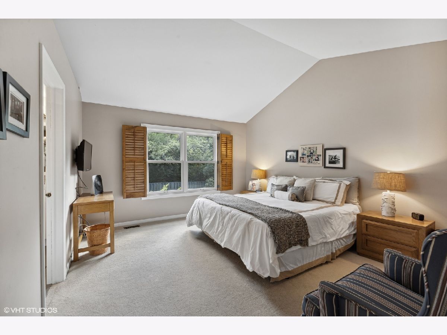
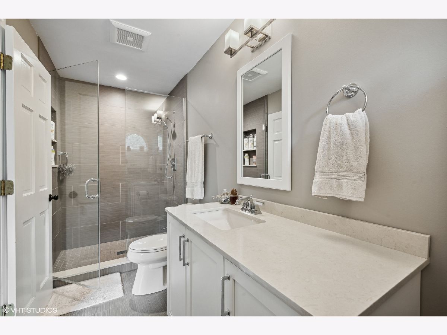
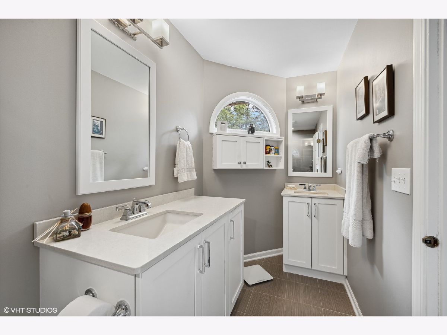
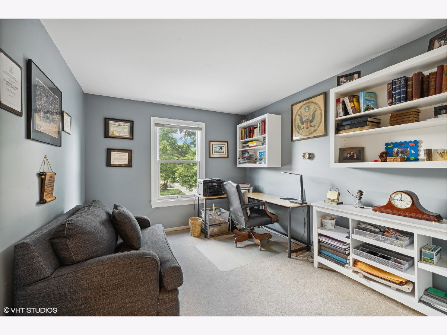
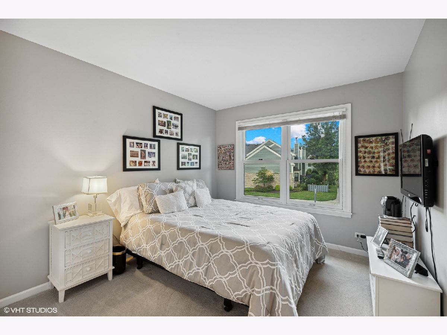
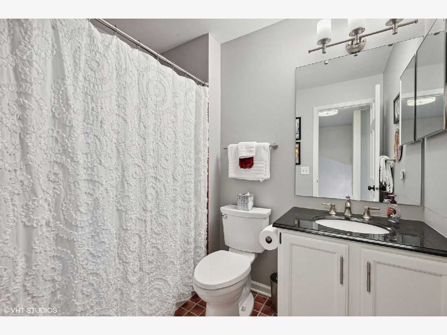
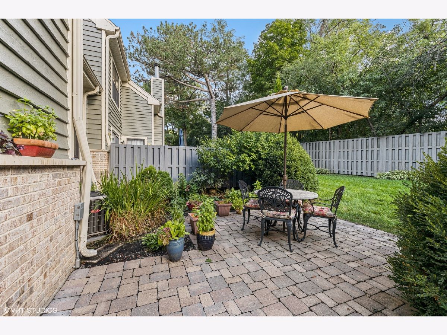
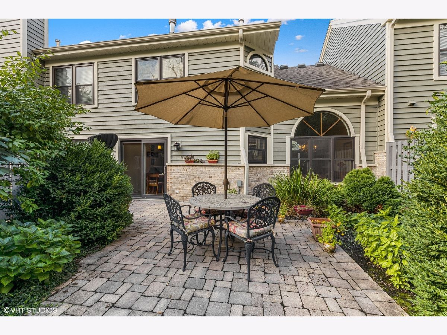
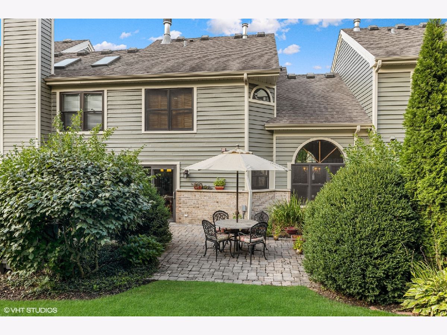
Room Specifics
Total Bedrooms: 3
Bedrooms Above Ground: 3
Bedrooms Below Ground: 0
Dimensions: —
Floor Type: —
Dimensions: —
Floor Type: —
Full Bathrooms: 3
Bathroom Amenities: Separate Shower,Double Sink
Bathroom in Basement: 0
Rooms: —
Basement Description: None
Other Specifics
| 2 | |
| — | |
| — | |
| — | |
| — | |
| 30 X 120 | |
| — | |
| — | |
| — | |
| — | |
| Not in DB | |
| — | |
| — | |
| — | |
| — |
Tax History
| Year | Property Taxes |
|---|---|
| 2022 | $5,526 |
| 2025 | $8,278 |
Contact Agent
Nearby Similar Homes
Nearby Sold Comparables
Contact Agent
Listing Provided By
@properties Christie's International Real Estate

