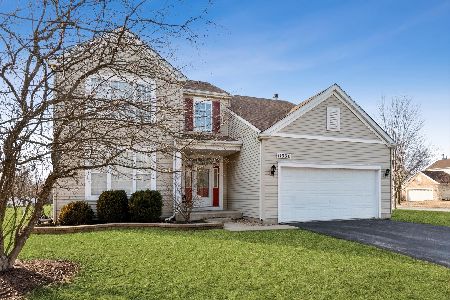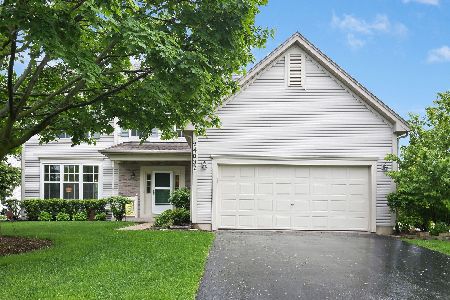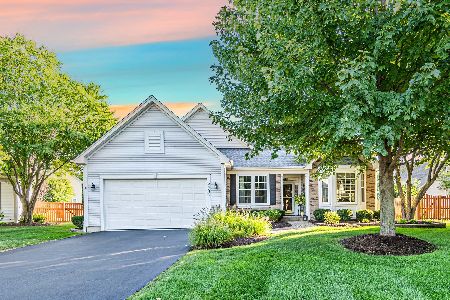11455 Preakness Drive, Plainfield, Illinois 60585
$259,500
|
Sold
|
|
| Status: | Closed |
| Sqft: | 1,894 |
| Cost/Sqft: | $135 |
| Beds: | 3 |
| Baths: | 3 |
| Year Built: | 1998 |
| Property Taxes: | $6,784 |
| Days On Market: | 3326 |
| Lot Size: | 0,28 |
Description
FABULOUS 3 bedroom home in sought after Champion Creek! Great location just south of Naperville near all conveniences & with top rated schools! Open and airy floor plan with vaulted ceilings! Formal living & dining spaces, light & bright eat in kitchen, cozy family room w/ fireplace, main floor laundry, spacious master w/ private bath & WI closet. Large unfinished sub-basement offering endless possibilities! Great fenced in backyard with deck! **NEW windows throughout! Walk to Champion Creek Park and elementary school! SO much value here! Bring your most discriminating buyers!!
Property Specifics
| Single Family | |
| — | |
| Quad Level | |
| 1998 | |
| Partial | |
| HILLDALE | |
| No | |
| 0.28 |
| Will | |
| Champion Creek | |
| 185 / Annual | |
| Other | |
| Lake Michigan | |
| Public Sewer | |
| 09482377 | |
| 0701212080210000 |
Nearby Schools
| NAME: | DISTRICT: | DISTANCE: | |
|---|---|---|---|
|
Grade School
Freedom Elementary School |
202 | — | |
|
Middle School
Heritage Grove Middle School |
202 | Not in DB | |
|
High School
Plainfield North High School |
202 | Not in DB | |
Property History
| DATE: | EVENT: | PRICE: | SOURCE: |
|---|---|---|---|
| 23 Jul, 2008 | Sold | $256,000 | MRED MLS |
| 29 Jun, 2008 | Under contract | $269,900 | MRED MLS |
| — | Last price change | $272,000 | MRED MLS |
| 14 Aug, 2007 | Listed for sale | $284,900 | MRED MLS |
| 31 Mar, 2017 | Sold | $259,500 | MRED MLS |
| 11 Feb, 2017 | Under contract | $255,000 | MRED MLS |
| 20 Jan, 2017 | Listed for sale | $255,000 | MRED MLS |
Room Specifics
Total Bedrooms: 3
Bedrooms Above Ground: 3
Bedrooms Below Ground: 0
Dimensions: —
Floor Type: Carpet
Dimensions: —
Floor Type: Carpet
Full Bathrooms: 3
Bathroom Amenities: Double Sink
Bathroom in Basement: 0
Rooms: Breakfast Room,Foyer
Basement Description: Unfinished,Sub-Basement
Other Specifics
| 2 | |
| Concrete Perimeter | |
| Asphalt | |
| Deck | |
| — | |
| 67 X 179 X 83 X 166 | |
| — | |
| Full | |
| Vaulted/Cathedral Ceilings, First Floor Laundry | |
| Range, Microwave, Dishwasher, Refrigerator, Washer, Dryer, Disposal | |
| Not in DB | |
| Park, Curbs, Sidewalks, Street Lights, Street Paved | |
| — | |
| — | |
| Gas Log, Gas Starter |
Tax History
| Year | Property Taxes |
|---|---|
| 2008 | $5,434 |
| 2017 | $6,784 |
Contact Agent
Nearby Similar Homes
Nearby Sold Comparables
Contact Agent
Listing Provided By
Redfin Corporation










