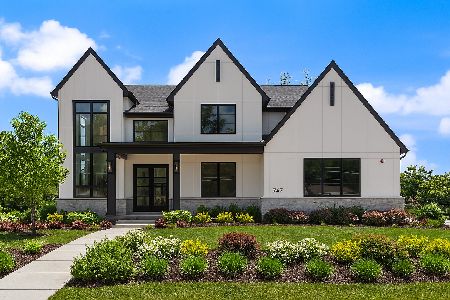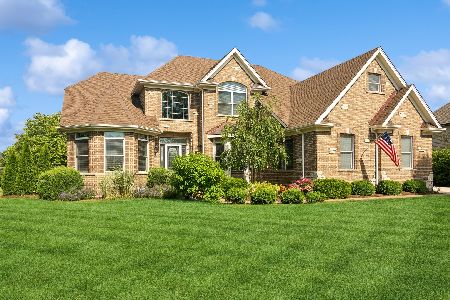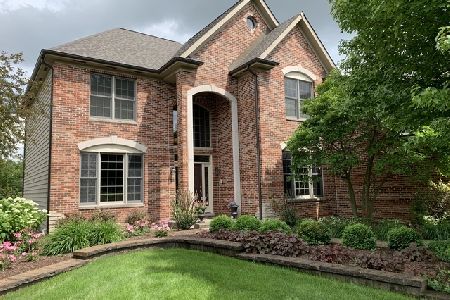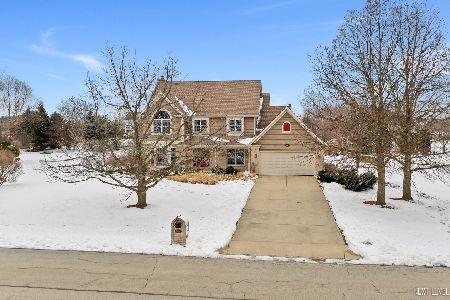11459 Heggs Road, Plainfield, Illinois 60585
$420,000
|
Sold
|
|
| Status: | Closed |
| Sqft: | 3,804 |
| Cost/Sqft: | $113 |
| Beds: | 4 |
| Baths: | 5 |
| Year Built: | 2002 |
| Property Taxes: | $12,820 |
| Days On Market: | 2522 |
| Lot Size: | 1,00 |
Description
Spectacular home in Sunny Farm Acres built for entertaining & comfort. Open floor plan leads to an amazing family room w/ fireplace, expertly finished hardwood flooring main level w/ larger windows encouraging beautiful flow of natural light looking out to vast yard. Gourmet inspired kitchen to family room w/ granite counters & tabletop area, stainless steel appliances, ceramic flooring & spacious new upper cabinets installed in 2019. Warm office/den, half bath, serving/bar area w/ traditional living room & dining room in front. 2nd level features spacious master w/ 2 walk-in closets and luxury bath w/ separate custom travertine shower & dual vanity. 3 additional bedrooms w/ 2 full bath/1 attached. Every level recessed & expertly done lighting. Finished basement is glorious w/ spacious bar, pool table area & entertainment space. 5th bedroom & full bath. Wow, the amazing wine cellar! Professionally landscaped w/ your own basketball court. 3 car garage is enormous w/ walk in storage.
Property Specifics
| Single Family | |
| — | |
| — | |
| 2002 | |
| Full | |
| — | |
| No | |
| 1 |
| Will | |
| Sunny Farm Acres | |
| 0 / Not Applicable | |
| None | |
| Private Well | |
| Septic-Private | |
| 10281384 | |
| 0701192520170000 |
Nearby Schools
| NAME: | DISTRICT: | DISTANCE: | |
|---|---|---|---|
|
Grade School
Grande Park Elementary School |
308 | — | |
|
Middle School
Murphy Junior High School |
308 | Not in DB | |
|
High School
Oswego East High School |
308 | Not in DB | |
Property History
| DATE: | EVENT: | PRICE: | SOURCE: |
|---|---|---|---|
| 24 Jun, 2014 | Sold | $385,000 | MRED MLS |
| 15 May, 2014 | Under contract | $399,900 | MRED MLS |
| 24 Apr, 2014 | Listed for sale | $399,900 | MRED MLS |
| 12 Apr, 2019 | Sold | $420,000 | MRED MLS |
| 15 Mar, 2019 | Under contract | $429,900 | MRED MLS |
| 28 Feb, 2019 | Listed for sale | $429,900 | MRED MLS |
Room Specifics
Total Bedrooms: 5
Bedrooms Above Ground: 4
Bedrooms Below Ground: 1
Dimensions: —
Floor Type: Carpet
Dimensions: —
Floor Type: Carpet
Dimensions: —
Floor Type: Carpet
Dimensions: —
Floor Type: —
Full Bathrooms: 5
Bathroom Amenities: Whirlpool,Separate Shower,Double Sink,Full Body Spray Shower
Bathroom in Basement: 1
Rooms: Bedroom 5,Eating Area,Office
Basement Description: Finished
Other Specifics
| 3 | |
| Concrete Perimeter | |
| Concrete,Side Drive | |
| Deck, Patio, Storms/Screens | |
| — | |
| 135X304X130X301 | |
| Pull Down Stair | |
| Full | |
| Vaulted/Cathedral Ceilings, Bar-Dry, Hardwood Floors, First Floor Laundry | |
| Range, Microwave, Dishwasher, Refrigerator, Washer, Dryer, Stainless Steel Appliance(s), Cooktop, Range Hood | |
| Not in DB | |
| Street Lights, Street Paved | |
| — | |
| — | |
| Wood Burning, Includes Accessories |
Tax History
| Year | Property Taxes |
|---|---|
| 2014 | $12,491 |
| 2019 | $12,820 |
Contact Agent
Nearby Similar Homes
Nearby Sold Comparables
Contact Agent
Listing Provided By
Redfin Corporation








