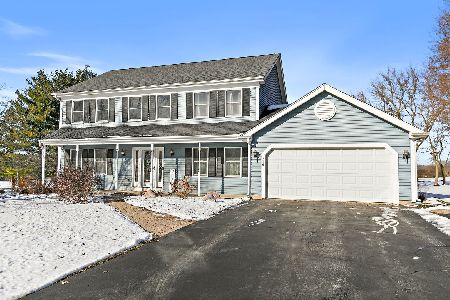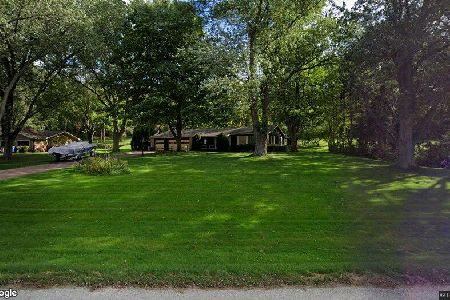1146 Anne Court, Sleepy Hollow, Illinois 60118
$411,000
|
Sold
|
|
| Status: | Closed |
| Sqft: | 4,185 |
| Cost/Sqft: | $98 |
| Beds: | 5 |
| Baths: | 4 |
| Year Built: | 1972 |
| Property Taxes: | $8,627 |
| Days On Market: | 1923 |
| Lot Size: | 1,19 |
Description
From the moment you walk into this eclectic and well-maintained 5-bedroom 4-bath professionally landscaped hillside ranch home, you know you've walked into something special. Nestled among meandering roads and the rural charm of sought-after Sleepy Hollow, this 4,200 sq. ft. home has been recently updated from top to bottom! It boasts a midcentury modern feel that you'll fall in love with! Large cul-de-sac features circular drive with mature trees on pie shaped 1.19-acre lot and a serene wooded backdrop. Beginning at the arched front porch this gorgeous home draws you in with its amazing attention to detail; golden knotty pine tongue & groove ceiling & a pair of rustic hand blown pendant lights lead you to the majestic front door. The front foyer features lustrous black ceramic slate tile. Turn to your left and you enter the majestic dining room complete with a vaulted beamed rough cut cedar ceiling, gas start double sided fireplace with floor to ceiling stone and expansive windows looking out to the well manicured landscaped lot. Walking around the fireplace you enter the family room complete with full wet bar, snuggle up from of your pass-thru fireplace, vaulted rough cut cedar ceiling and bay window looking out to another breathtaking view of the large serene lot. The large gourmet kitchen has been updated to include vaulted ceilings with skylights, ceramic floor tile, new ceiling fixtures, tile backsplash hand-painted in Italy in 1967, abundant cabinetry and quartz countertops. All new SS appliances in 2019 feature Frigidaire professional series double oven, Samsung Refrigerator, Samsung dishwasher and GE Profile Stove Top with Broan Elite Range Hood. Separate eat in kitchen / breakfast nook also with additional beautiful views of the magnificent lot. Off the kitchen is your Laundry /Mud room with 2017 high efficiency LG washer and gas dryer along with ample closet space. Oh and don't forget to check out the laundry room pantry closet with a hidden closet behind it! Off the laundry room you will also find a hidden patio great for BBQ grilling! Enter the hallway where the four bedrooms are located. All have nice size rooms with ceiling fans and your master bedroom sanctuary features his and hers closets, an updated master bath with slate subway tiles, mid-century Dansk Teak sink bowls with waterfall faucets and LED round back-lit mirrors! This is truly a master bath you need to see in person to truly appreciate! Head down to the magnificent full finished walkout basement featuring pool room (with pool table included), family room with woodburning fireplace, newer wet bar (2018) which even includes your own full size Kegerator! Bonus room currently used as a 5th bedroom can be an office, bedroom or just extra storage but also has its own full bath with standup shower, marble shower tile and frosted pocket doors! Walkout to your large aggregate patio with brick walls overlooking your expansive yard complete with 3-tier garden (one level already complete - other two levels can be completed at your desire). There is also a huge 15-foot radius stone firepit to warm up around during crisp fall / winter evenings! The tour doesn't end there! This home used to have a complete photo lab in the basement and there is still an element of that which even includes the large sink that was used to wash off stop bath from photo prints. This is truly one unique home that is just awaiting your personality to enhance its already unique sleek ambiance! Lots of newer too! 2019 All new thermopane windows throughout with new Rosetta trim, Roof 2012, Soffit and facia 2018, 2nd hallway bath updated 2017, basement with new vinyl plank wood look flooring 2018, 4th bathroom and bonus, office / 5th bedroom, new garage door and opener 2018, Hardy Board Siding 2018, New Driveway 2020. Entire interior of home painted in last 3 years. This magnificent home is close to shopping, the highly ranked D300 school system and the I-90 corridor. This home has it all
Property Specifics
| Single Family | |
| — | |
| Ranch | |
| 1972 | |
| Full,Walkout | |
| HILLSIDE RANCH | |
| No | |
| 1.19 |
| Kane | |
| — | |
| 0 / Not Applicable | |
| None | |
| Public | |
| Septic-Private | |
| 10894108 | |
| 0328202024 |
Property History
| DATE: | EVENT: | PRICE: | SOURCE: |
|---|---|---|---|
| 23 Nov, 2016 | Sold | $267,500 | MRED MLS |
| 26 Sep, 2016 | Under contract | $289,900 | MRED MLS |
| — | Last price change | $294,900 | MRED MLS |
| 11 Jul, 2016 | Listed for sale | $300,000 | MRED MLS |
| 23 Nov, 2020 | Sold | $411,000 | MRED MLS |
| 16 Oct, 2020 | Under contract | $411,000 | MRED MLS |
| 15 Oct, 2020 | Listed for sale | $411,000 | MRED MLS |































Room Specifics
Total Bedrooms: 5
Bedrooms Above Ground: 5
Bedrooms Below Ground: 0
Dimensions: —
Floor Type: Carpet
Dimensions: —
Floor Type: Carpet
Dimensions: —
Floor Type: Carpet
Dimensions: —
Floor Type: —
Full Bathrooms: 4
Bathroom Amenities: Double Sink,Soaking Tub
Bathroom in Basement: 1
Rooms: Breakfast Room,Recreation Room,Foyer,Bedroom 5,Game Room,Bonus Room,Storage
Basement Description: Finished,Exterior Access
Other Specifics
| 2.5 | |
| — | |
| Asphalt | |
| Patio, Porch, Brick Paver Patio, Storms/Screens, Fire Pit | |
| Cul-De-Sac,Irregular Lot,Wooded | |
| 46609 | |
| Unfinished | |
| Full | |
| Vaulted/Cathedral Ceilings, Skylight(s), Bar-Wet, First Floor Bedroom, In-Law Arrangement, First Floor Laundry, First Floor Full Bath, Built-in Features, Beamed Ceilings, Some Carpeting | |
| Range, Dishwasher, Refrigerator, Washer, Dryer, Trash Compactor | |
| Not in DB | |
| Park, Street Paved | |
| — | |
| — | |
| Double Sided, Wood Burning |
Tax History
| Year | Property Taxes |
|---|---|
| 2016 | $7,969 |
| 2020 | $8,627 |
Contact Agent
Nearby Similar Homes
Nearby Sold Comparables
Contact Agent
Listing Provided By
eXp Realty LLC











