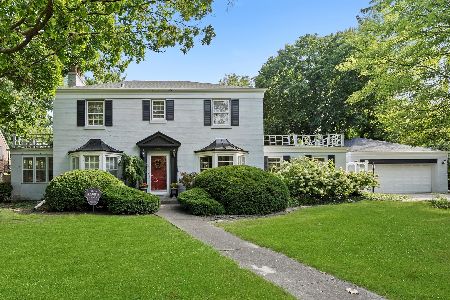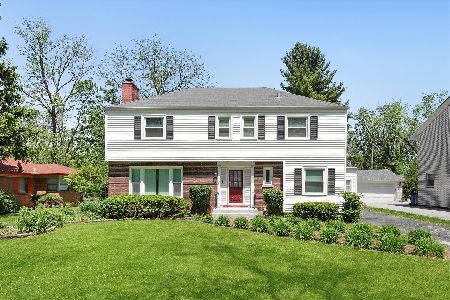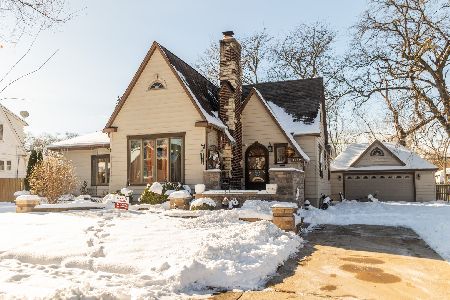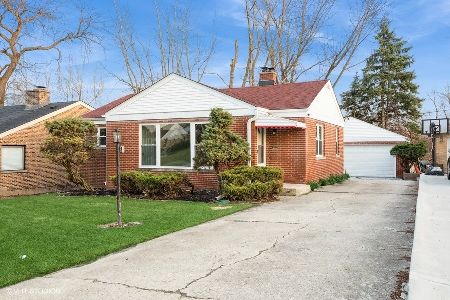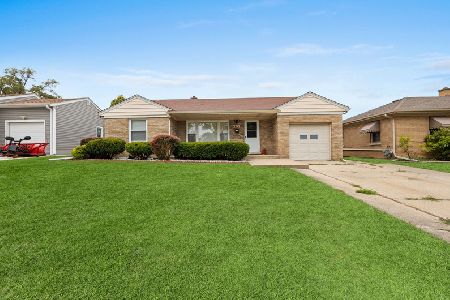1146 Campbell Avenue, Chicago Heights, Illinois 60411
$239,900
|
Sold
|
|
| Status: | Closed |
| Sqft: | 1,943 |
| Cost/Sqft: | $123 |
| Beds: | 3 |
| Baths: | 3 |
| Year Built: | 1955 |
| Property Taxes: | $6,386 |
| Days On Market: | 780 |
| Lot Size: | 0,00 |
Description
Welcome to this finely crafted residence, built by skilled tradesmen in 1955, exuding charm and character at every turn. The exterior boasts a classic Roman brick and stone facade, showcasing the enduring elegance of mid-century design. Enjoy the classic Chicago Heights location on Campbell Avenue, recessed from the street, imparting a distinctive "country club" aesthetic, providing both curb appeal and a sense of privacy. The interior tells a story of craftsmanship and tradition, with two cedar closets providing a touch of rustic luxury. Entertain in style with a formal dining room, perfect for hosting gatherings and creating lasting memories. A massive 32 x 15 main floor family/sunroom expands the living space and offers a versatile area for relaxation and enjoyment. Original hardwood & newer wood laminate flooring grace the living spaces, creating an atmosphere of enduring quality. Skylights in the sunroom and main floor laundry room infuse the home with natural light, creating a bright and inviting ambiance. Three fireplaces scattered throughout the home offer a cozy retreat on chilly evenings, creating intimate gathering spaces for family and friends. The full finished basement adds versatility to the living space, featuring a spacious rec room, storage areas, and a utility room. Step outside to discover almost half an acre of land, including an in-ground pool, offered "as-is," (needs new liner) ready for rejuvenating dips on sunny days. This residence is not just a home; it's a haven with a maintenance-free exterior, including aluminum eaves. Seize the opportunity to own a piece of history and make this classic beauty your forever home.
Property Specifics
| Single Family | |
| — | |
| — | |
| 1955 | |
| — | |
| — | |
| No | |
| — |
| Cook | |
| — | |
| 0 / Not Applicable | |
| — | |
| — | |
| — | |
| 11935852 | |
| 32201030220000 |
Property History
| DATE: | EVENT: | PRICE: | SOURCE: |
|---|---|---|---|
| 18 Mar, 2024 | Sold | $239,900 | MRED MLS |
| 7 Feb, 2024 | Under contract | $239,900 | MRED MLS |
| — | Last price change | $255,000 | MRED MLS |
| 28 Nov, 2023 | Listed for sale | $255,000 | MRED MLS |
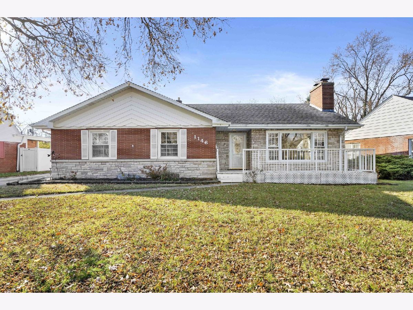
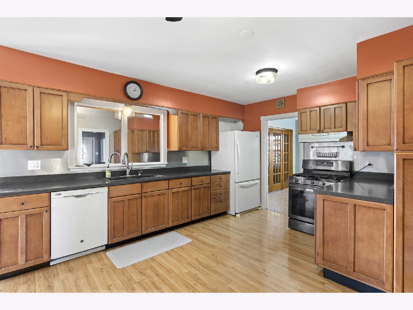
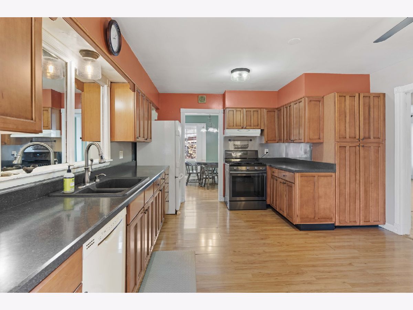
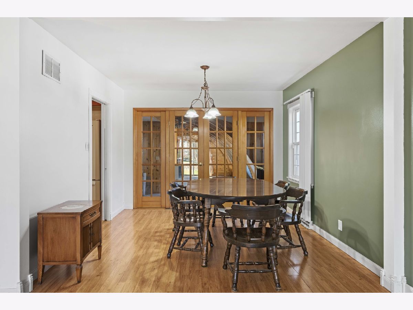
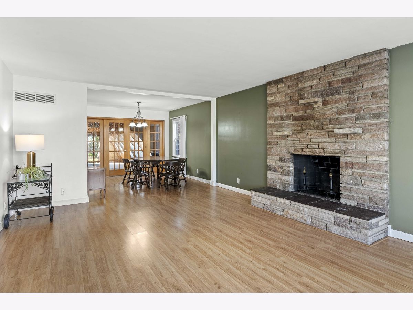
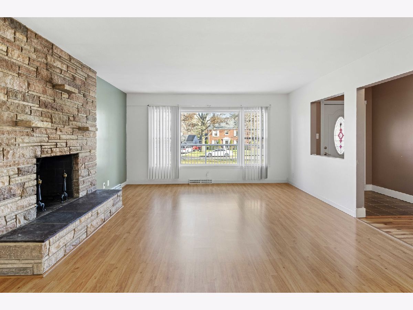
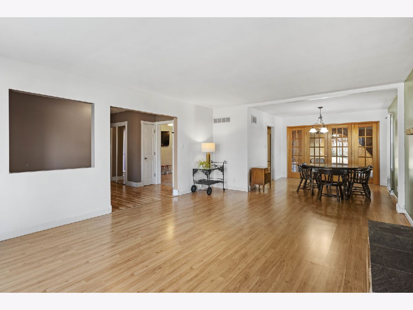
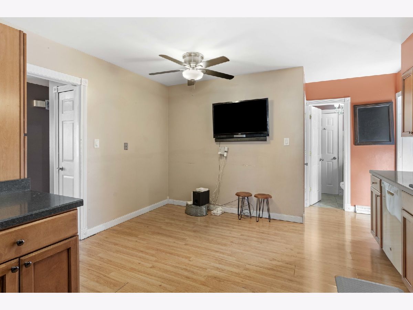
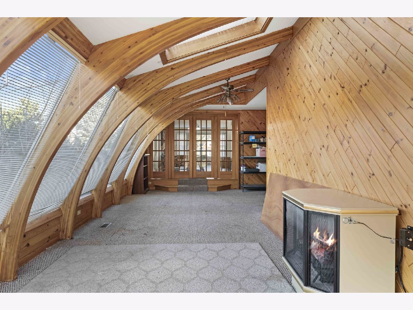
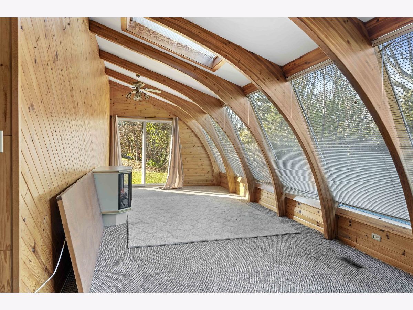
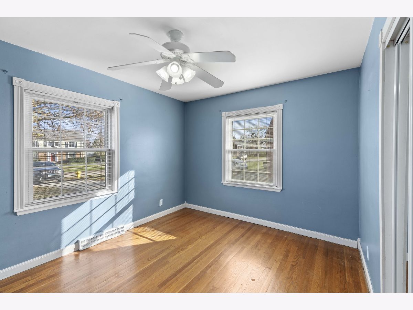
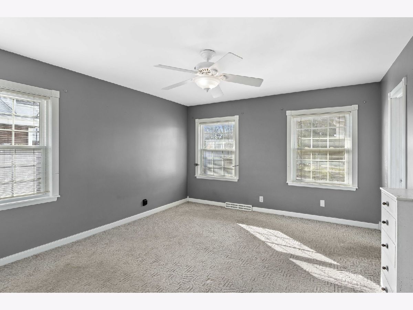
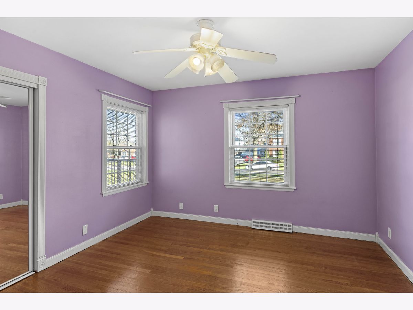
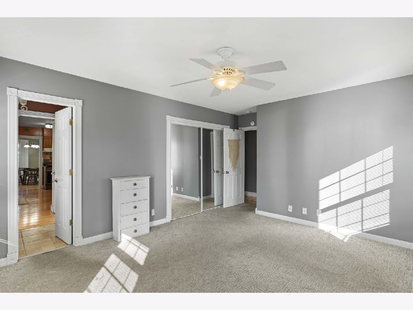
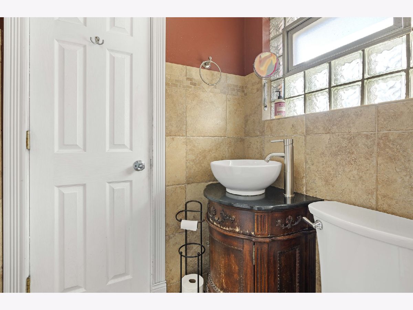
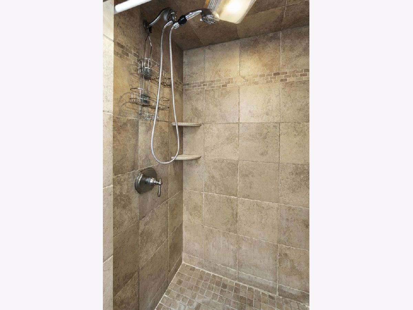
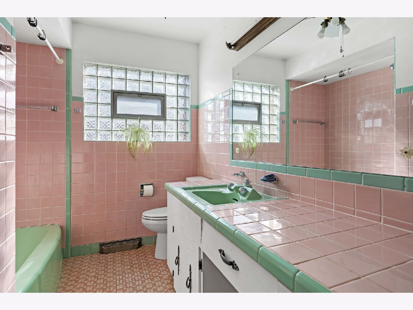
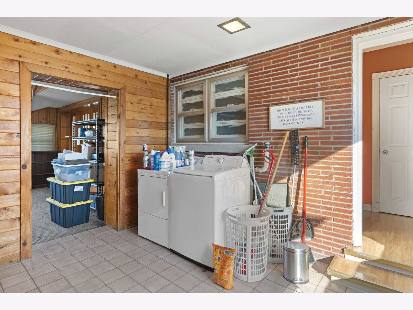
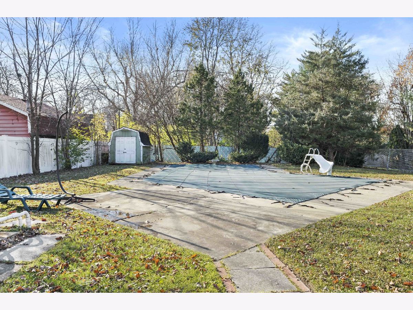
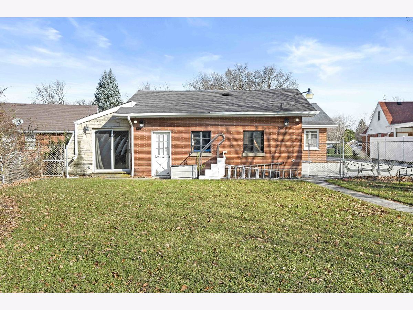
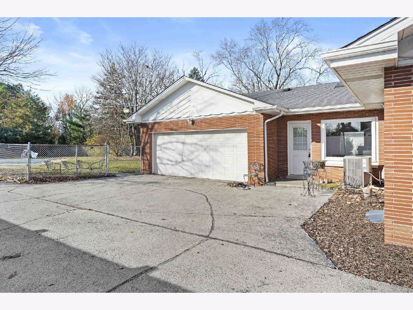
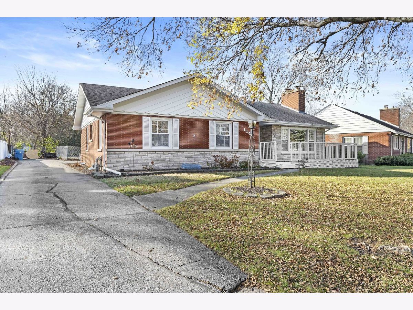
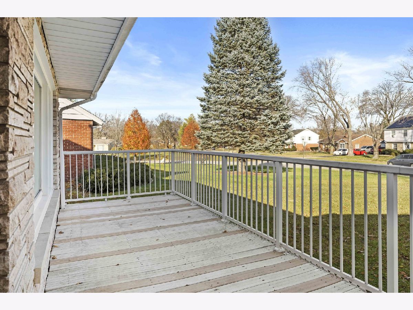
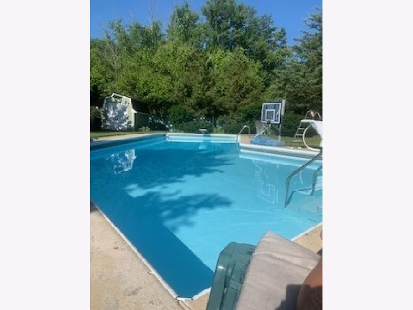
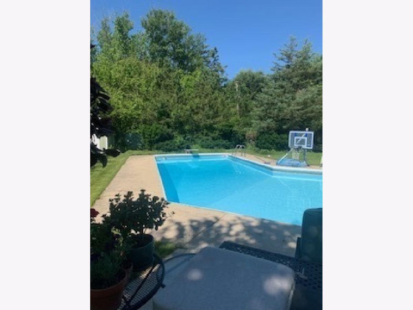
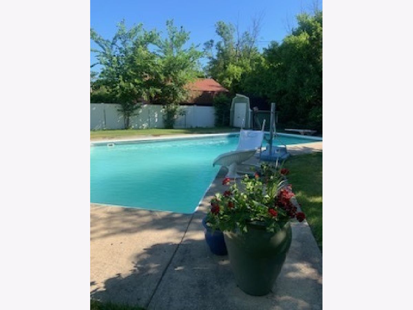
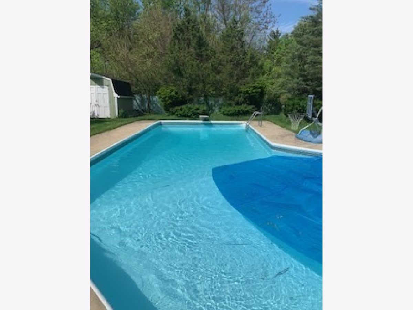
Room Specifics
Total Bedrooms: 4
Bedrooms Above Ground: 3
Bedrooms Below Ground: 1
Dimensions: —
Floor Type: —
Dimensions: —
Floor Type: —
Dimensions: —
Floor Type: —
Full Bathrooms: 3
Bathroom Amenities: —
Bathroom in Basement: 1
Rooms: —
Basement Description: Partially Finished,Rec/Family Area
Other Specifics
| 2 | |
| — | |
| Asphalt | |
| — | |
| — | |
| 90X233X60X265 | |
| Unfinished | |
| — | |
| — | |
| — | |
| Not in DB | |
| — | |
| — | |
| — | |
| — |
Tax History
| Year | Property Taxes |
|---|---|
| 2024 | $6,386 |
Contact Agent
Nearby Similar Homes
Nearby Sold Comparables
Contact Agent
Listing Provided By
RE/MAX 10

