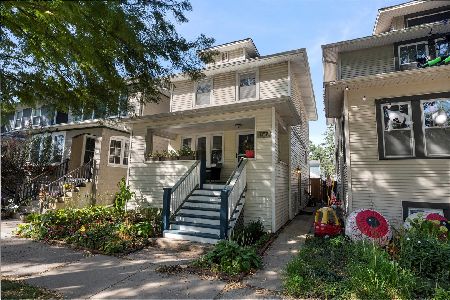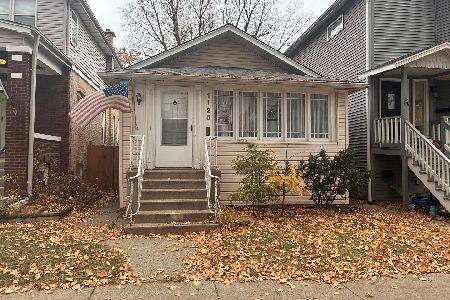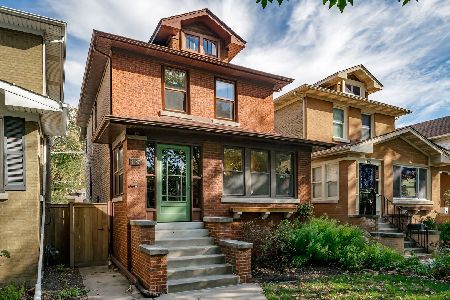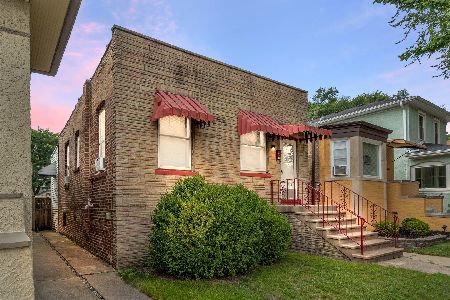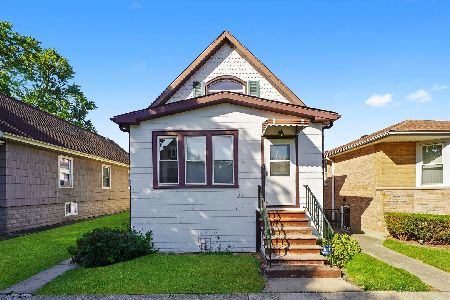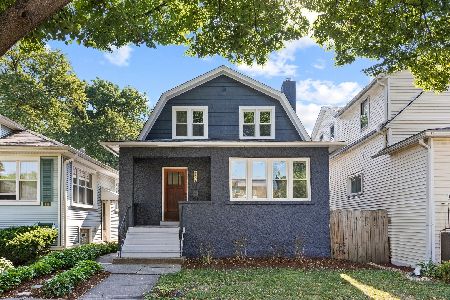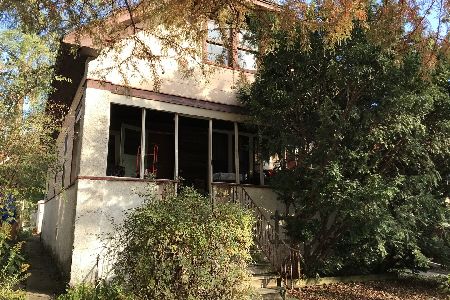1146 Elmwood Avenue, Oak Park, Illinois 60304
$250,000
|
Sold
|
|
| Status: | Closed |
| Sqft: | 1,488 |
| Cost/Sqft: | $178 |
| Beds: | 3 |
| Baths: | 2 |
| Year Built: | 1920 |
| Property Taxes: | $8,294 |
| Days On Market: | 4287 |
| Lot Size: | 0,00 |
Description
Light-filled Dutch Colonial on corner lot w/plenty of southern exposure. Gracious living room w/woodburning fireplace flanked by original blt-in shelves. Adjacent sunroom. Eat-in kitchen. Hardwood flrs. Many rooms freshly painted in neutral colors. Generous sized master bedroom with private half bath. Whole house fan. Newer garage. Ez walk to school, train & park. Kitchen/bths need updating. Home Warranty included.
Property Specifics
| Single Family | |
| — | |
| Colonial | |
| 1920 | |
| Full | |
| — | |
| No | |
| — |
| Cook | |
| — | |
| 0 / Not Applicable | |
| None | |
| Lake Michigan | |
| Public Sewer | |
| 08547963 | |
| 16184210200000 |
Nearby Schools
| NAME: | DISTRICT: | DISTANCE: | |
|---|---|---|---|
|
Grade School
Irving Elementary School |
97 | — | |
|
Middle School
Percy Julian Middle School |
97 | Not in DB | |
|
High School
Oak Park & River Forest High Sch |
200 | Not in DB | |
Property History
| DATE: | EVENT: | PRICE: | SOURCE: |
|---|---|---|---|
| 16 May, 2014 | Sold | $250,000 | MRED MLS |
| 23 Mar, 2014 | Under contract | $265,000 | MRED MLS |
| — | Last price change | $279,000 | MRED MLS |
| 3 Mar, 2014 | Listed for sale | $279,000 | MRED MLS |
Room Specifics
Total Bedrooms: 3
Bedrooms Above Ground: 3
Bedrooms Below Ground: 0
Dimensions: —
Floor Type: —
Dimensions: —
Floor Type: —
Full Bathrooms: 2
Bathroom Amenities: —
Bathroom in Basement: 0
Rooms: Eating Area,Heated Sun Room
Basement Description: Unfinished
Other Specifics
| 2 | |
| — | |
| — | |
| — | |
| — | |
| 34 X 126 | |
| — | |
| Half | |
| Hardwood Floors | |
| — | |
| Not in DB | |
| — | |
| — | |
| — | |
| Wood Burning |
Tax History
| Year | Property Taxes |
|---|---|
| 2014 | $8,294 |
Contact Agent
Nearby Similar Homes
Nearby Sold Comparables
Contact Agent
Listing Provided By
RE/MAX In The Village Realtors


