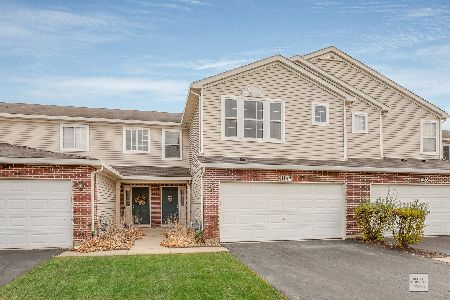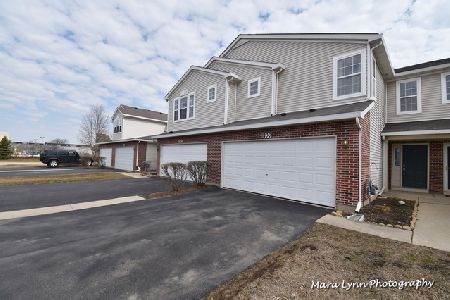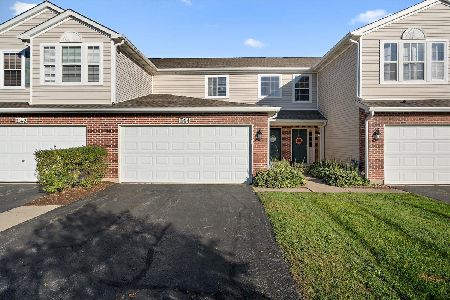1146 Freemont Street, Yorkville, Illinois 60560
$175,000
|
Sold
|
|
| Status: | Closed |
| Sqft: | 1,754 |
| Cost/Sqft: | $103 |
| Beds: | 2 |
| Baths: | 3 |
| Year Built: | 2004 |
| Property Taxes: | $5,286 |
| Days On Market: | 2255 |
| Lot Size: | 0,00 |
Description
LOCATION, LOCATION, LOCATION on this 2 Bedroom + LOFT + 2.5 baths condo in the AUTUMN CREEK SCHOOL zone of YORKVILLE Schools! JUST REMODELED & PROFESSIONALLY CLEANED for you, this is the ONLY FHA APPROVED condo complex in Yorkville! Soaring CATHEDRAL ceilings bring you to MANY impressive NEWS: NEW GRANITE kitchen counter tops, NEW FRESH WHITE painted kitchen cabinets, NEW gray vinyl wood flooring in kitchen, foyers and bathrooms, NEW WHOLE HOUSE PAINT, NEW carpeting (2018) & NEW Hot Water Heater (2018). FIREPLACE, Second floor laundry & ALL appliances stay! Pond views in front and back, in the heart of Yorkville. Walk to theatre, town square, grocery & restaurants. BEST THING EVER: Water, garbage, 2 garage parking spots, yardwork, SNOW REMOVAL & exterior maintenance ALL INCLUDED in the HOA fees! QUICK CLOSE possible to WELCOME you HOME!
Property Specifics
| Condos/Townhomes | |
| 2 | |
| — | |
| 2004 | |
| None | |
| — | |
| Yes | |
| — |
| Kendall | |
| — | |
| 233 / Monthly | |
| Water,Parking,Insurance,Exterior Maintenance,Lawn Care,Scavenger,Snow Removal | |
| Public | |
| Public Sewer | |
| 10583480 | |
| 0228331011 |
Nearby Schools
| NAME: | DISTRICT: | DISTANCE: | |
|---|---|---|---|
|
Grade School
Autumn Creek Elementary School |
115 | — | |
|
Middle School
Yorkville Middle School |
115 | Not in DB | |
|
High School
Yorkville High School |
115 | Not in DB | |
Property History
| DATE: | EVENT: | PRICE: | SOURCE: |
|---|---|---|---|
| 14 Apr, 2016 | Under contract | $0 | MRED MLS |
| 7 Apr, 2016 | Listed for sale | $0 | MRED MLS |
| 31 Aug, 2017 | Under contract | $0 | MRED MLS |
| 15 Aug, 2017 | Listed for sale | $0 | MRED MLS |
| 9 Sep, 2018 | Under contract | $0 | MRED MLS |
| 31 Aug, 2018 | Listed for sale | $0 | MRED MLS |
| 13 Mar, 2020 | Sold | $175,000 | MRED MLS |
| 23 Jan, 2020 | Under contract | $179,900 | MRED MLS |
| 1 Dec, 2019 | Listed for sale | $179,900 | MRED MLS |
Room Specifics
Total Bedrooms: 2
Bedrooms Above Ground: 2
Bedrooms Below Ground: 0
Dimensions: —
Floor Type: Carpet
Full Bathrooms: 3
Bathroom Amenities: Soaking Tub
Bathroom in Basement: 0
Rooms: Loft,Walk In Closet,Foyer
Basement Description: None
Other Specifics
| 2 | |
| Concrete Perimeter | |
| Asphalt | |
| Patio | |
| Corner Lot,Pond(s),Water View | |
| COMMON | |
| — | |
| Full | |
| Vaulted/Cathedral Ceilings, Second Floor Laundry, Laundry Hook-Up in Unit, Walk-In Closet(s) | |
| Range, Microwave, Dishwasher, Refrigerator, Disposal | |
| Not in DB | |
| — | |
| — | |
| — | |
| Gas Log, Gas Starter, Heatilator |
Tax History
| Year | Property Taxes |
|---|---|
| 2020 | $5,286 |
Contact Agent
Nearby Similar Homes
Nearby Sold Comparables
Contact Agent
Listing Provided By
Kettley & Co. Inc. - Yorkville






