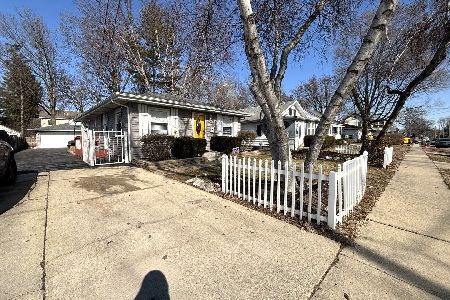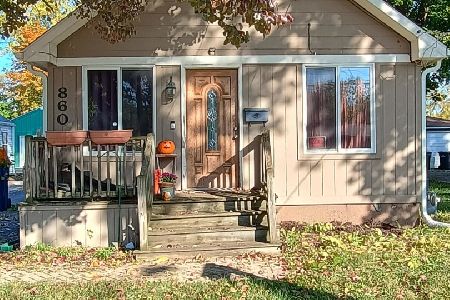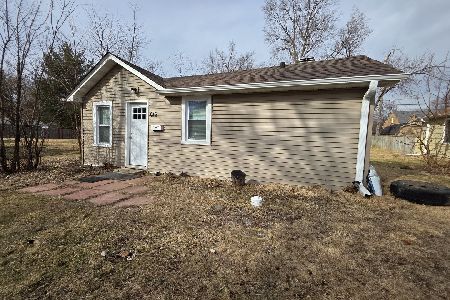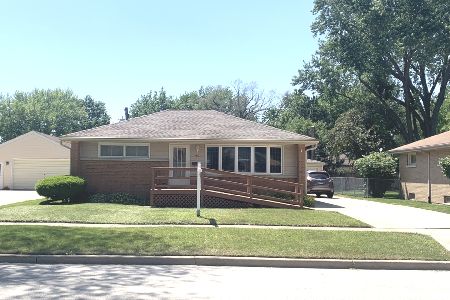1146 Iroquois Drive, Elgin, Illinois 60120
$105,000
|
Sold
|
|
| Status: | Closed |
| Sqft: | 972 |
| Cost/Sqft: | $108 |
| Beds: | 3 |
| Baths: | 1 |
| Year Built: | 1955 |
| Property Taxes: | $3,988 |
| Days On Market: | 5072 |
| Lot Size: | 0,00 |
Description
Many improvements to this move in ready darling home, including fenced in yard with mature trees. Completely renovated kitchen with new cabinets,appliances,counters & floors. Newly remodeled bathroom with new tile and fixtures. Hardwood floors throughout this 3 bedroom home. Newer furnace,new hot water tank, paint and new roof! Nothing to do except unpack! Very clean BANK OWNED can close quickly!
Property Specifics
| Single Family | |
| — | |
| Ranch | |
| 1955 | |
| Full | |
| — | |
| No | |
| — |
| Cook | |
| Blackhawk Manor | |
| 0 / Not Applicable | |
| None | |
| Public | |
| Public Sewer | |
| 08041169 | |
| 06071020160000 |
Nearby Schools
| NAME: | DISTRICT: | DISTANCE: | |
|---|---|---|---|
|
Grade School
Coleman Elementary School |
46 | — | |
|
Middle School
Larsen Middle School |
46 | Not in DB | |
|
High School
Elgin High School |
46 | Not in DB | |
Property History
| DATE: | EVENT: | PRICE: | SOURCE: |
|---|---|---|---|
| 6 Jul, 2012 | Sold | $105,000 | MRED MLS |
| 30 Apr, 2012 | Under contract | $105,000 | MRED MLS |
| 10 Apr, 2012 | Listed for sale | $105,000 | MRED MLS |
Room Specifics
Total Bedrooms: 3
Bedrooms Above Ground: 3
Bedrooms Below Ground: 0
Dimensions: —
Floor Type: Hardwood
Dimensions: —
Floor Type: Hardwood
Full Bathrooms: 1
Bathroom Amenities: —
Bathroom in Basement: 0
Rooms: No additional rooms
Basement Description: Partially Finished
Other Specifics
| 1.5 | |
| Concrete Perimeter | |
| Concrete | |
| Patio, Porch, Storms/Screens | |
| Fenced Yard | |
| 60 X 115 | |
| Unfinished | |
| None | |
| Hardwood Floors | |
| — | |
| Not in DB | |
| Sidewalks, Street Paved | |
| — | |
| — | |
| — |
Tax History
| Year | Property Taxes |
|---|---|
| 2012 | $3,988 |
Contact Agent
Nearby Similar Homes
Nearby Sold Comparables
Contact Agent
Listing Provided By
Realty Executives Midwest










